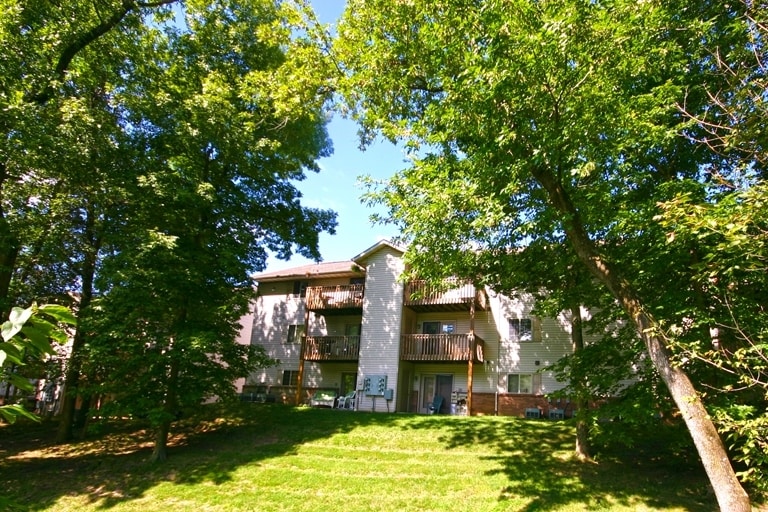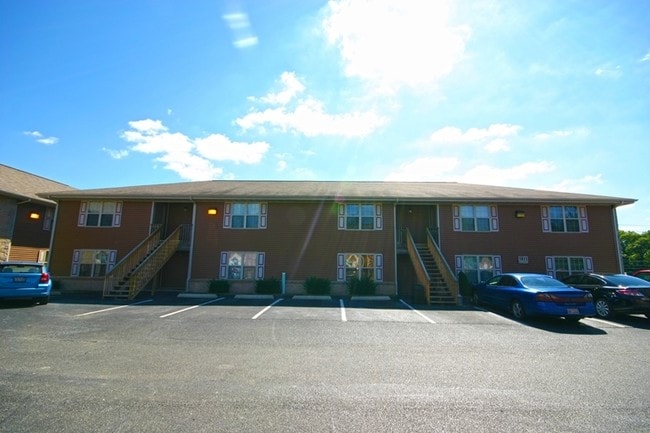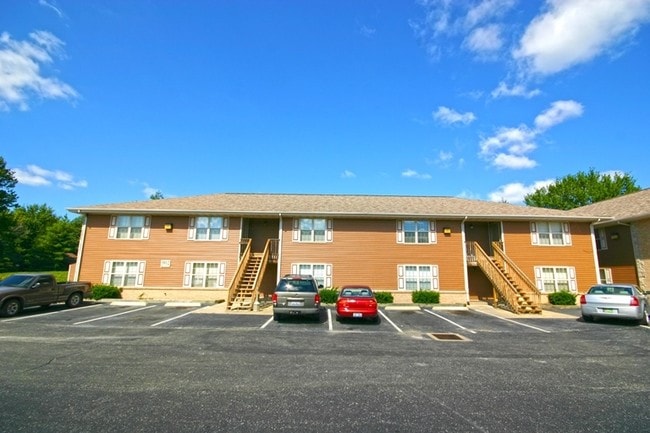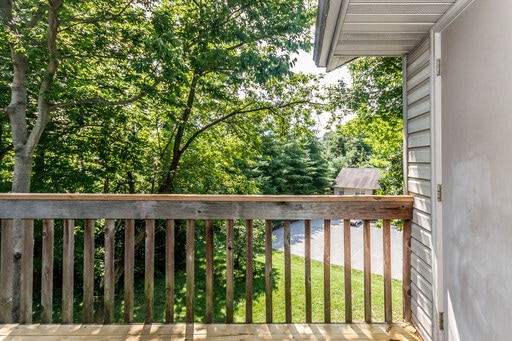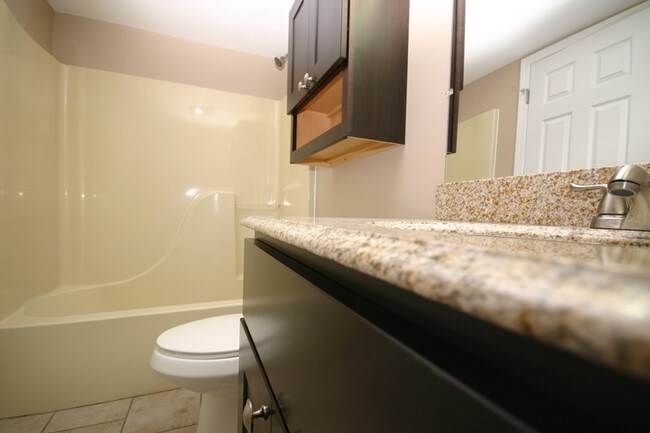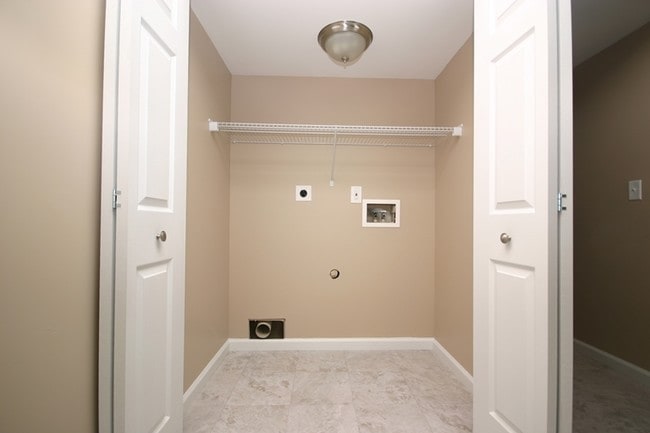About The Oaks of Dutch Hollow
Nestled in a beautiful, wooded location off of Frank Scott Parkway, The Oaks of Dutch Hollow is an apartment community, which offers spacious floor plans. Within minutes from Downtown St. Louis, Scott Air Force Base, Wal-Mart & Target Shopping Centers, Downtown Belleville, quality shopping, dining and entertainment, call these apartments home.
Address:
5787 Brett Michael Lane
Belleville, Illinois
Sq. Ft. 552 - 1,010
Bedrooms: 1-2
Bathrooms: 1-2
Laundry Facilities on Site
Washer and Dryer hookups in some units
Storage Unit – Large deck/patio on some units
Belleville Schools -- Abe Lincoln G.S., W. Jr. High, BTHS West
Stove, Refrigerator, Dishwasher and mini blinds Included
Pets Welcome (maximum 2 pets) with $300 pet fee per pet ($150 nonrefundable). Monthly pet rent based on FIDO score ($25-60/month per pet) – some restrictions apply. Pet screening is a requirement.
24 Hour Emergency Maintenance
ACTIVE DUTY MILITARY, VETERAN, MEDICAL, FIRST RESPONDER, TEACHER AND SENIOR CITIZEN DISCOUNTS AVAILABLE
Broker Owned
Belleville Schools -- Abe Lincoln G.S., W. Jr. High, BTHS West

Pricing and Floor Plans
1 Bedroom
5819 1 bedroom
$1,025
1 Bed, 1 Bath, 642 Sq Ft
$500 deposit
https://imagescdn.homes.com/i2/tAiWbn1XJMmNiBFOzOIcuz8BlP_EWlMftjIPJMSwIZw/116/the-oaks-of-dutch-hollow-belleville-il.jpg?t=p&p=1
| Unit | Price | Sq Ft | Availability |
|---|---|---|---|
| 5819-10 PVC | $1,025 | 642 | Now |
Fees and Policies
The fees below are based on community-supplied data and may exclude additional fees and utilities. Use the Rent Estimate Calculator to determine your monthly and one-time costs based on your requirements.
One-Time Basics
Property Fee Disclaimer: Standard Security Deposit subject to change based on screening results; total security deposit(s) will not exceed any legal maximum. Resident may be responsible for maintaining insurance pursuant to the Lease. Some fees may not apply to apartment homes subject to an affordable program. Resident is responsible for damages that exceed ordinary wear and tear. Some items may be taxed under applicable law. This form does not modify the lease. Additional fees may apply in specific situations as detailed in the application and/or lease agreement, which can be requested prior to the application process. All fees are subject to the terms of the application and/or lease. Residents may be responsible for activating and maintaining utility services, including but not limited to electricity, water, gas, and internet, as specified in the lease agreement.
Map
- 2 Tanewood Ct
- 22 Fourscore Dr
- 400 Avery Hill
- 600 Penn St
- 24 Gettysburg Rd
- 514 Penn St
- 5 High Forest Dr
- 1920 Hawksbill Dr
- 118 Pamela Dr
- 324 Penn St
- 1957 Llewellyn Rd
- 104 Pyramid Dr
- 4119 Betty Dr
- 1859 Carrington Way Unit 61
- 1855 Carrington Way
- 4101 Betty Dr
- 1853 Carrington Way Unit 55
- 4104 Betty Dr
- 4204 S Park Dr
- 1830 Stafford Way
- 15 Edwards Ln
- 1000 Royal Heights Rd
- 652 N 38th St
- 1856 Jewel Sisson Dr
- 6900 W Main St
- 4516 W Main St Unit 1
- 1 Briargate Ln
- 1 Briargate Ln
- 3 Briargate Ln
- 210 N 41st St Unit 212
- 1456 Wisteria Ct
- 8 Jardin Ct Unit E
- 3416 W A St Unit A
- 3411 Sheridan Ave
- 3216 W Main St
- 233 Mimosa Ave
- 1151 Roger Ave
- 3735 Round Hill Rd
- 2902-2904 W Main St Unit 2904 W Main
- 212 Dogwood Ln
