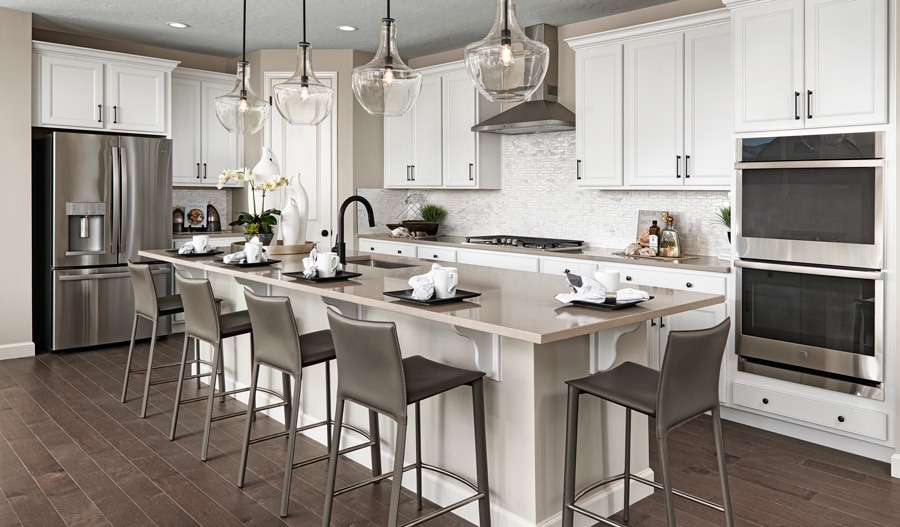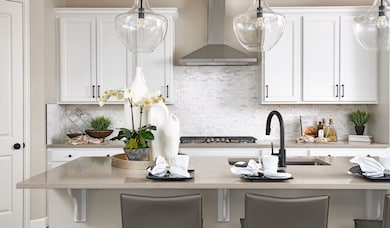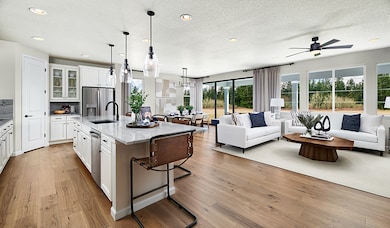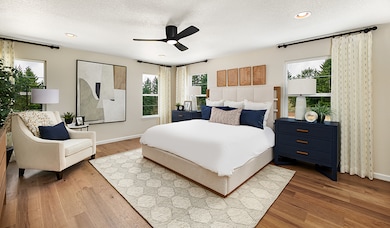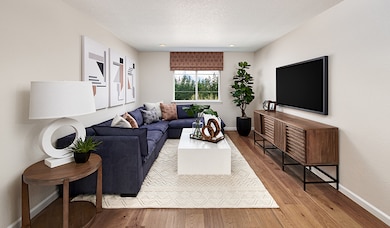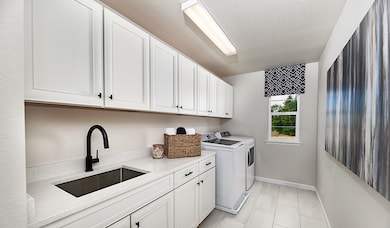
Estimated payment $3,622/month
Total Views
88
3
Beds
2
Baths
2,375
Sq Ft
$233
Price per Sq Ft
Highlights
- New Construction
- Clubhouse
- Community Playground
- Picolata Crossing Elementary School Rated A
- Community Pool
- Park
About This Home
On the main floor of the beautiful Laurel plan, you'll find a spacious great room and an open dining room that flows into a well-appointed kitchen with an immense island and a corner pantry. A powder room and a patio round out this floor. Upstairs, discover a central laundry and a luxurious primary suite boasting a private bath and oversized walk-in closet. This home will be built with a loft or an extra bedroom.
Home Details
Home Type
- Single Family
Parking
- 2 Car Garage
Home Design
- New Construction
- Ready To Build Floorplan
- Laurel Plan
Interior Spaces
- 2,375 Sq Ft Home
- 2-Story Property
Bedrooms and Bathrooms
- 3 Bedrooms
- 2 Full Bathrooms
Community Details
Overview
- Actively Selling
- Built by Richmond American Homes
- Trailmark Ii Subdivision
Amenities
- Clubhouse
Recreation
- Community Playground
- Community Pool
- Park
- Trails
Sales Office
- 2443 Trailmark Drive
- St Augustine, FL 32092
- 904-541-2555
- Builder Spec Website
Office Hours
- Mon - Thur. 9:30 am - 5:30 pm, Fri. 12 pm - 5:30 pm, Sat. 9:30 am - 5:30 pm, Sun. 10:30 am - 5:30 pm
Map
Create a Home Valuation Report for This Property
The Home Valuation Report is an in-depth analysis detailing your home's value as well as a comparison with similar homes in the area
Similar Homes in the area
Home Values in the Area
Average Home Value in this Area
Property History
| Date | Event | Price | Change | Sq Ft Price |
|---|---|---|---|---|
| 07/17/2025 07/17/25 | For Sale | $553,854 | -- | $233 / Sq Ft |
Nearby Homes
- 2443 Trailmark Dr
- 2443 Trailmark Dr
- 2443 Trailmark Dr
- 2443 Trailmark Dr
- 2443 Trailmark Dr
- 45 Canterwood Place
- 2523 Trailmark Dr
- 61 Oak Cluster Ln
- 80 Oak Cluster Ln
- 77 Greylock Ln
- 39 Greylock Ln
- 362 Cedarstone Way
- 684 Back Creek Dr
- 310 Cedarstone Way
- 49 Sunberry Way
- 37 Wrenson Place
- 520 Back Creek Dr
- 5307 Grovewood Ct
- 4902 Boat Landing Dr
- 63 Braddock Ct
- 1437 Heather Ct
- 1413 Heather Ct
- 685 Mackenzie Cir
- 1420 Heather Ct
- 1274 Ardmore St
- 624 Weathered Edge Dr
- 128 Wineberry Ln
- 213 Foxcross Ave
- 156 Clarys Run
- 88 Wilgrove Place
- 43 Foxcross Ave
- 1024 Ardmore St
- 2781 Oakgrove Ave
- 3316 E Heritage Cove Dr
- 2427 Woodstork Ct
- 437 Fort Drum Ct
- 2301 Bluegill Ct
- 608 Birchbark Trail
- 1252 Splendid Ravine St
- 1095 Three Forks Ct
