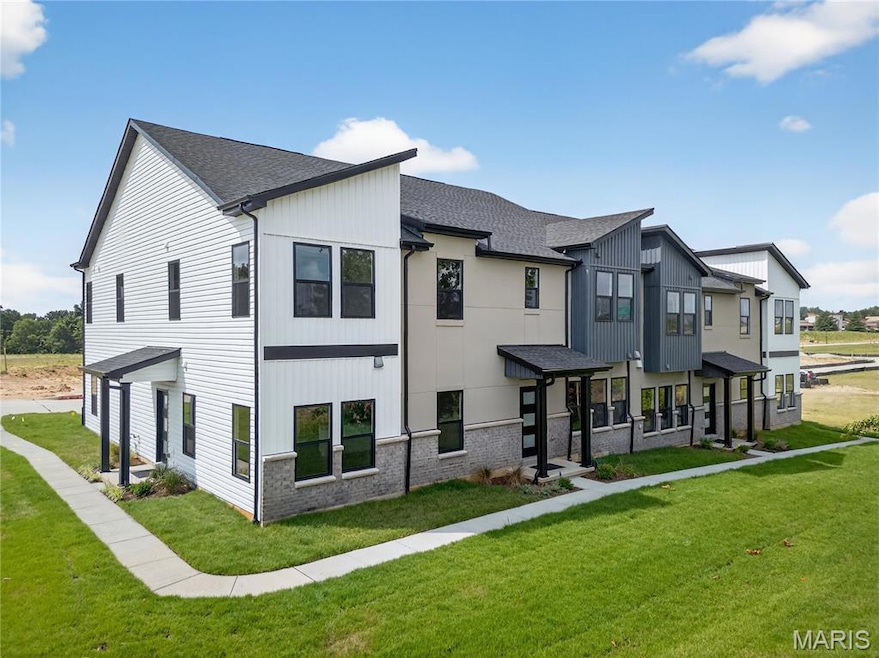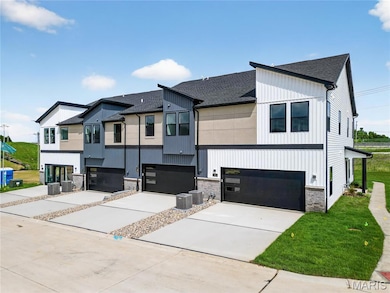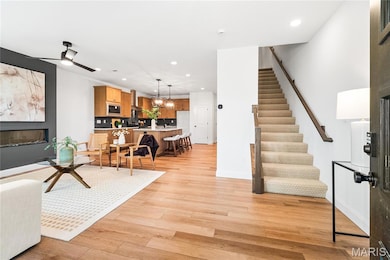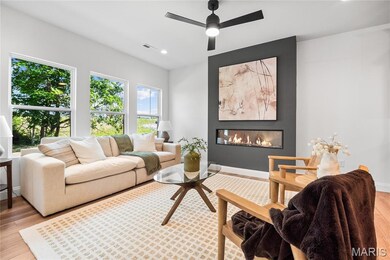Under Constr Evanston @ Lienamann Park Saint Peters, MO 63303
Estimated payment $2,860/month
Highlights
- New Construction
- Open Floorplan
- Contemporary Architecture
- Becky-David Elementary School Rated A
- Clubhouse
- High Ceiling
About This Home
Lombardo Homes’ Luxury Modern Lifestyle Homes at Lienemann Park redefine what luxury means in today’s market—delivering attainable, design-forward homes that make both financial and lifestyle sense. These homes offer modern luxury without compromise, crafted for how people truly live. Each residence combines exceptional craftsmanship, contemporary design, and low-maintenance convenience to create homes that are as beautiful as they are practical. With open-concept layouts, designer finishes, and efficient construction, these homes offer all the style, comfort, and character of a traditional single-family home in a smarter, more attainable way. Built for today’s homeowner, they are design-forward, maintenance-free, and financially smart—allowing you to enjoy a luxury lifestyle that fits your life. At Lienemann Park, community and comfort come together. Residents can enjoy a refreshing swim in the resort-style pool, gather with neighbors at the clubhouse, or relax by the fire pits in the courtyard. Families will love the playground and pickle ball courts, while pet owners can take advantage of the dedicated dog park. Green spaces and landscaped courtyards create a sense of tranquility, offering places to unwind, connect, and enjoy the outdoors. Every detail of the community is designed to foster connection and enhance your lifestyle. Connectivity is at the heart of the Lienemann Park experience. The community offers direct access to the proposed Lienemann Park and its scenic walking trail, making it easy to step outside, stay active, and enjoy nature right from your doorstep. Sidewalks and greenways weave through the neighborhood, encouraging strolls, conversations, and a strong sense of belonging. More than a collection of homes, Lienemann Park is a destination for those seeking a new way of living—where modern design meets everyday convenience and community connection. Whether you’re relaxing by the pool, entertaining friends, or exploring the surrounding trails, life here is intentionally designed to be effortless, stylish, and fulfilling. The Luxury Modern Lifestyle Homes at Lienemann Park reflect Lombardo Homes’ long-standing commitment to craftsmanship, innovation, and livability. They are thoughtfully planned to meet the needs of today’s homeowners—delivering modern design, timeless quality, and financial sensibility in perfect balance. At Lienemann Park, luxury isn’t just about high-end finishes—it’s about living beautifully every day. Experience a community that redefines attainable luxury with homes designed for the way people actually live. Discover the comfort, connection, and confidence of owning a Lombardo Home—where luxury and lifestyle meet in perfect harmony. The Evanston is a two-story town home with 3 bedrooms, 2.5 bathrooms, 2-car garage, and more than 1,800 sq. ft. of living space. The first floor showcases an open great room that opens to the spacious eat in kitchen, a family entry with a closet, half bath, and two-car garage. The second floor features a loft, laundry room, primary suite with a private full bath and walk-in closet, and two secondary bedrooms. UNDER CONSTRUCTION, MAY STILL HAVE TIME TO CUSTOMIZE!
Townhouse Details
Home Type
- Townhome
HOA Fees
- $250 Monthly HOA Fees
Parking
- 2 Car Attached Garage
Home Design
- New Construction
- Contemporary Architecture
- Brick Veneer
- Slab Foundation
- Vinyl Siding
- Stucco
Interior Spaces
- 1,890 Sq Ft Home
- 2-Story Property
- Open Floorplan
- High Ceiling
- Electric Fireplace
- Panel Doors
- Great Room with Fireplace
- Combination Kitchen and Dining Room
- Laundry on upper level
- Property Views
Kitchen
- Walk-In Pantry
- Gas Oven
- Gas Cooktop
- Dishwasher
- Stainless Steel Appliances
- Kitchen Island
- Solid Surface Countertops
- Disposal
Bedrooms and Bathrooms
- 3 Bedrooms
- Walk-In Closet
- Shower Only
Home Security
Schools
- Becky-David Elem. Elementary School
- Barnwell Middle School
- Francis Howell North High School
Utilities
- Forced Air Zoned Heating and Cooling System
- Heating System Uses Natural Gas
- 220 Volts
- Electric Water Heater
Listing and Financial Details
- Home warranty included in the sale of the property
Community Details
Overview
- Pmi Association
- Built by Lombardo Homes
Amenities
- Common Area
- Clubhouse
Security
- Fire and Smoke Detector
Map
Home Values in the Area
Average Home Value in this Area
Property History
| Date | Event | Price | List to Sale | Price per Sq Ft |
|---|---|---|---|---|
| 10/30/2025 10/30/25 | For Sale | $418,582 | -- | $221 / Sq Ft |
Source: MARIS MLS
MLS Number: MIS25073381
- The Evanston Plan at The Townes at Lienemann - Lifestyle Series
- The Arlington Plan at The Townes at Lienemann - Lifestyle Series
- The Georgetown Plan at The Townes at Lienemann - Lifestyle Series
- 19 Lienemann Ct
- 22 Lienemann Ct
- 1614 Summergate Pkwy Unit N
- 1318 Summergate Pkwy
- 1421 Granite Ridge Dr
- 1231 Saravalle Dr
- 761 Sugar Glen Dr Unit 5
- 1131 Saravalle Dr
- 70 Sugar Glen Ct Unit 5
- 521 Queens Court Place
- 544 Queens Court Place
- 690 Sugar Trail Ct
- 682 Sugar Trail Ct Unit 6
- 434 Saravalle Dr
- 1514 Caulks Hill Rd
- 721 Sugar Glen Dr Unit 3
- 1019 Sugar Creek Ct Unit 7
- 1431 Summergate Pkwy Unit I
- 1000 Hartman Cir
- 1000 Jasper Ln
- 100 Broadridge Ln
- 1200 Belfast Dr
- 1022 Cobbler Ln
- 300 Calvert Place
- 106 Mill Bridge Ct
- 432 Omar Ct
- 2800 Wilshire Valley Dr
- 3850 Jeff Dr
- 3854 Jeff Dr
- 1428 Hudson Landing
- 2606 Horseshoe Ridge
- 1360 Park Ashwood Dr
- 2 Novella Dr
- 2924 Kettering Dr
- 440 Fort Saratoga
- 304 Donner Pass
- 1221 Mendoza Dr







