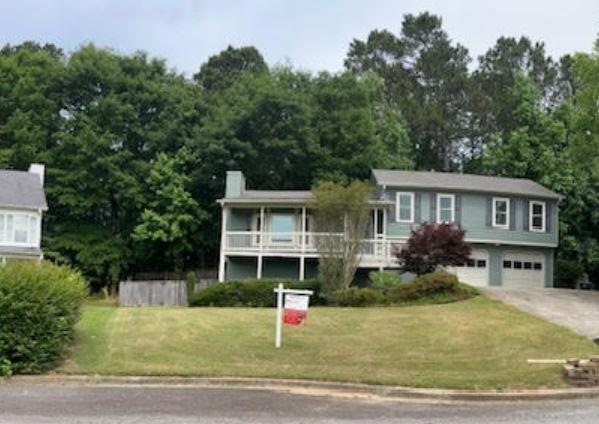NEARLY NEW EVERYTHING! TWO CONTRACTS have fallen thru thus the extended listing days - no fault of Seller. Completely renovated, SPACIOUS, vacant and move-in ready!!! Located in highly sought-after Sugar Hill, this newly remodeled home with covered charming FRONT PORCH and finished basement is one to see! Fresh exterior paint! Fresh paint throughout in neutral palette, new carpet in bedrooms, new paint on deck, cleaned roof/gutters, refinished creamy kitchen cabinets, stainless appliances, subway tiled backsplash, new sink/faucet/microwave/light fixtures, and easy maintenance REAL BAMBOO FLOORING on main floor. The primary bath was remodeled in 2015 and cost over $40,000...BACK THEN! The ENTIRE HOUSE has all new 2022 double hang, triple paned Argon-filled windows for utility savings/extra insulation and noise reduction. Those were quoted at $35,000! Basement may be used as teen suite/in-law suite/game room/office/gym, you decide! (basement is not cooled/heated-may be added but hasn't been needed) VERY DEEP/LARGE two car garage with space for storage, workshop as desired. Easy to maintain backyard is fenced and space for growing a garden. RING Security system to remain as well!! Close to downtown Sugar Hill restaurants/shops and many nearby parks for dog lovers and walking enthusiasts! All new/updated piping replaced in 2015. You will not find a comparable home with this much space at this price! Investors, no rent restrictions. Seller has moved out to be closer to work.

