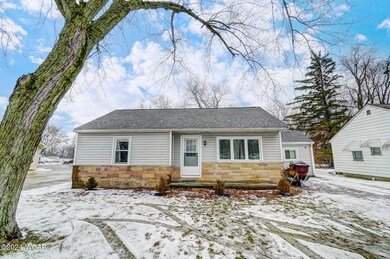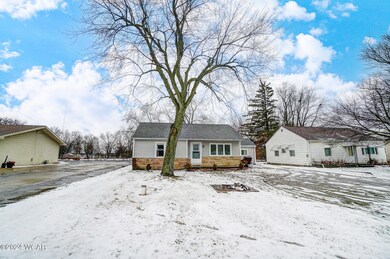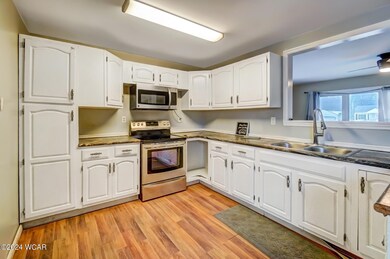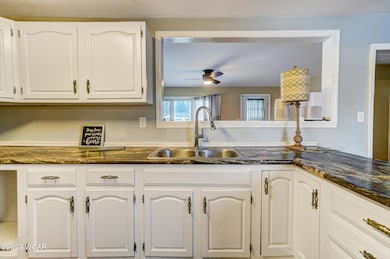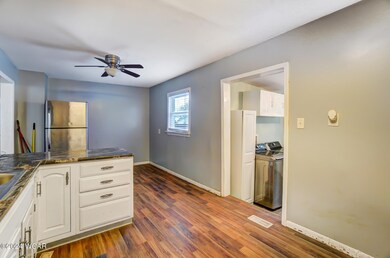
Highlights
- Ranch Style House
- No HOA
- Living Room
- Wood Flooring
- Eat-In Kitchen
- Laundry Room
About This Home
As of April 2024Welcome to 4020 Allentown Road! This charming 2 bedroom, 1 bath home features 1246 sq ft and a desirable semi-open floor plan. Notable features include a sizeable backyard with a shed, new roof in 2017, windows in 2016 and possibility for a 3rd bedroom. Don't miss the opportunity to make this adorable residence your own. Schedule a private showing today!
Last Agent to Sell the Property
Cowan, Realtors License #2015003823 Listed on: 01/24/2024
Home Details
Home Type
- Single Family
Est. Annual Taxes
- $1,229
Year Built
- Built in 1950
Lot Details
- 0.32 Acre Lot
- Lot Dimensions are 60x230
Home Design
- Ranch Style House
- Slab Foundation
Interior Spaces
- 1,246 Sq Ft Home
- Drapes & Rods
- Living Room
- Crawl Space
Kitchen
- Eat-In Kitchen
- <<OvenToken>>
- Electric Cooktop
- <<microwave>>
- Laminate Countertops
Flooring
- Wood
- Carpet
- Laminate
Bedrooms and Bathrooms
- 2 Bedrooms
- 1 Full Bathroom
Laundry
- Laundry Room
- Dryer
- Washer
Outdoor Features
- Shed
Utilities
- Forced Air Heating and Cooling System
- Heating System Uses Natural Gas
Community Details
- No Home Owners Association
- Freyers Subdivision
Listing and Financial Details
- Assessor Parcel Number 36-2802-02-038.000
Ownership History
Purchase Details
Home Financials for this Owner
Home Financials are based on the most recent Mortgage that was taken out on this home.Purchase Details
Home Financials for this Owner
Home Financials are based on the most recent Mortgage that was taken out on this home.Purchase Details
Home Financials for this Owner
Home Financials are based on the most recent Mortgage that was taken out on this home.Purchase Details
Purchase Details
Purchase Details
Purchase Details
Similar Homes in Lima, OH
Home Values in the Area
Average Home Value in this Area
Purchase History
| Date | Type | Sale Price | Title Company |
|---|---|---|---|
| Warranty Deed | $125,000 | None Listed On Document | |
| Warranty Deed | $78,500 | None Available | |
| Fiduciary Deed | $54,500 | None Available | |
| Interfamily Deed Transfer | -- | None Available | |
| Deed | $35,000 | -- | |
| Deed | -- | -- | |
| Deed | $29,500 | -- |
Mortgage History
| Date | Status | Loan Amount | Loan Type |
|---|---|---|---|
| Previous Owner | $78,000 | New Conventional | |
| Previous Owner | $77,077 | FHA | |
| Previous Owner | $51,700 | Purchase Money Mortgage |
Property History
| Date | Event | Price | Change | Sq Ft Price |
|---|---|---|---|---|
| 04/09/2024 04/09/24 | Sold | $125,000 | -3.8% | $100 / Sq Ft |
| 02/05/2024 02/05/24 | Pending | -- | -- | -- |
| 01/31/2024 01/31/24 | Price Changed | $130,000 | -7.1% | $104 / Sq Ft |
| 01/24/2024 01/24/24 | For Sale | $140,000 | +78.3% | $112 / Sq Ft |
| 05/14/2018 05/14/18 | Sold | $78,500 | 0.0% | $63 / Sq Ft |
| 03/28/2018 03/28/18 | Pending | -- | -- | -- |
| 03/22/2018 03/22/18 | For Sale | $78,500 | -- | $63 / Sq Ft |
Tax History Compared to Growth
Tax History
| Year | Tax Paid | Tax Assessment Tax Assessment Total Assessment is a certain percentage of the fair market value that is determined by local assessors to be the total taxable value of land and additions on the property. | Land | Improvement |
|---|---|---|---|---|
| 2024 | $1,357 | $31,300 | $5,990 | $25,310 |
| 2023 | $1,229 | $25,240 | $4,830 | $20,410 |
| 2022 | $1,269 | $25,240 | $4,830 | $20,410 |
| 2021 | $1,260 | $25,240 | $4,830 | $20,410 |
| 2020 | $887 | $16,520 | $4,550 | $11,970 |
| 2019 | $887 | $16,520 | $4,550 | $11,970 |
| 2018 | $1,145 | $16,520 | $4,550 | $11,970 |
| 2017 | $1,052 | $15,330 | $4,550 | $10,780 |
| 2016 | $1,053 | $15,330 | $4,550 | $10,780 |
| 2015 | $1,240 | $15,330 | $4,550 | $10,780 |
| 2014 | $1,240 | $17,720 | $4,800 | $12,920 |
| 2013 | $1,144 | $17,720 | $4,800 | $12,920 |
Agents Affiliated with this Home
-
Ashley Cowan-Meas
A
Seller's Agent in 2024
Ashley Cowan-Meas
Cowan, Realtors
(419) 788-7938
44 Total Sales
-
VERONICA FOX

Buyer's Agent in 2024
VERONICA FOX
Superior Plus Realtors
(419) 236-1789
68 Total Sales
-
Amy Place
A
Seller's Agent in 2018
Amy Place
Berkshire Hathaway Professional Realty
(567) 825-8216
63 Total Sales
Map
Source: West Central Association of REALTORS® (OH)
MLS Number: 303055
APN: 36-28-02-02-038.000
- 0 Allentown Rd
- 00 Allentown Rd
- 3619 Comanche Dr
- 3624 Comanche Dr
- 3660 Comanche Dr
- 3790 Comanche Dr
- 1771 Baty Rd
- 3948 Chestnut Oak Trail
- 233 Buckingham Dr
- N/A Eastown Rd N
- 1641 Whitehall Dr
- 1955 Dutch Hollow Rd
- 4611 East Rd
- 53 Beaumont Place
- 4911 Carriage Ln
- 000 Hillsdale Ave
- 5077 Marciel Dr
- 5027 Lobo St
- 4901 Hummingbird St
- 119 Eagles Point W

