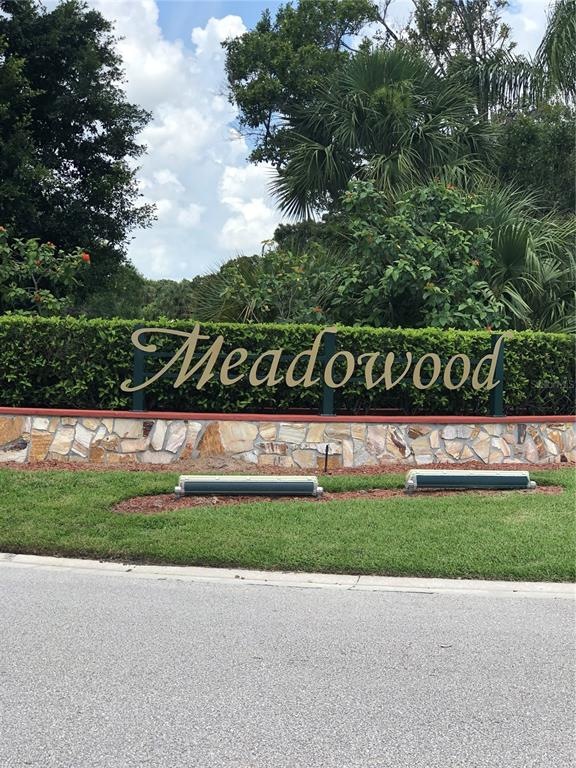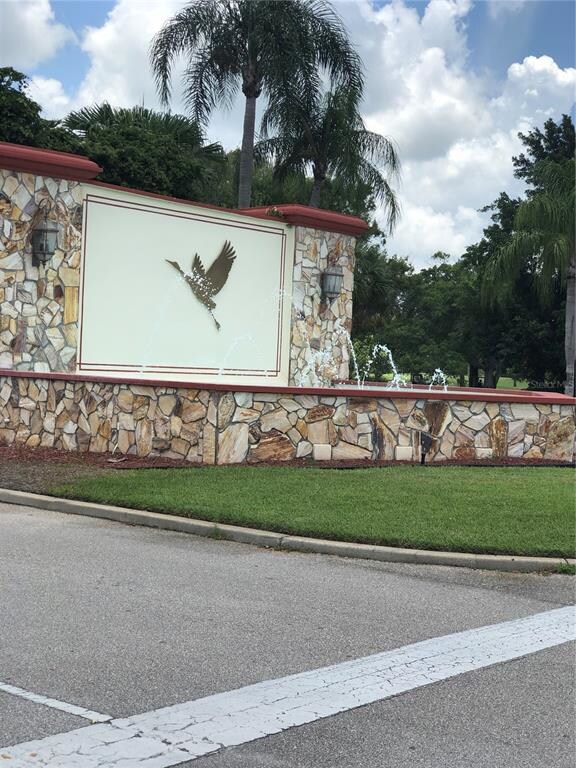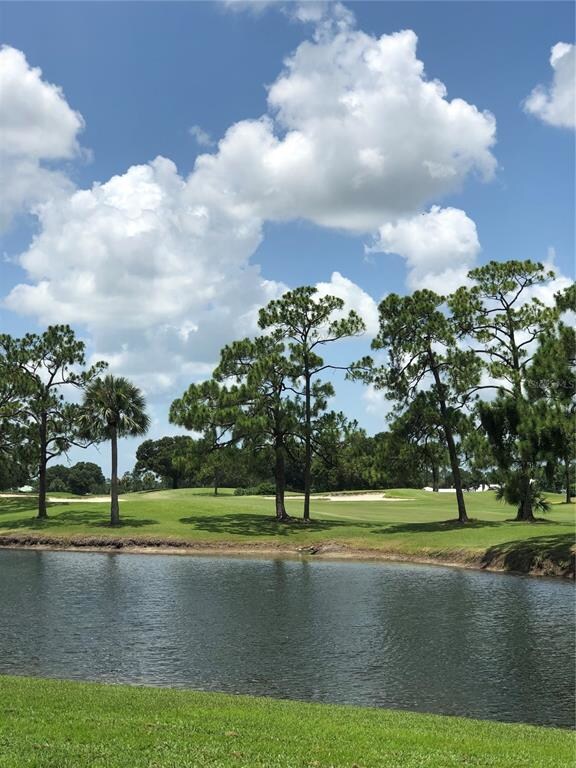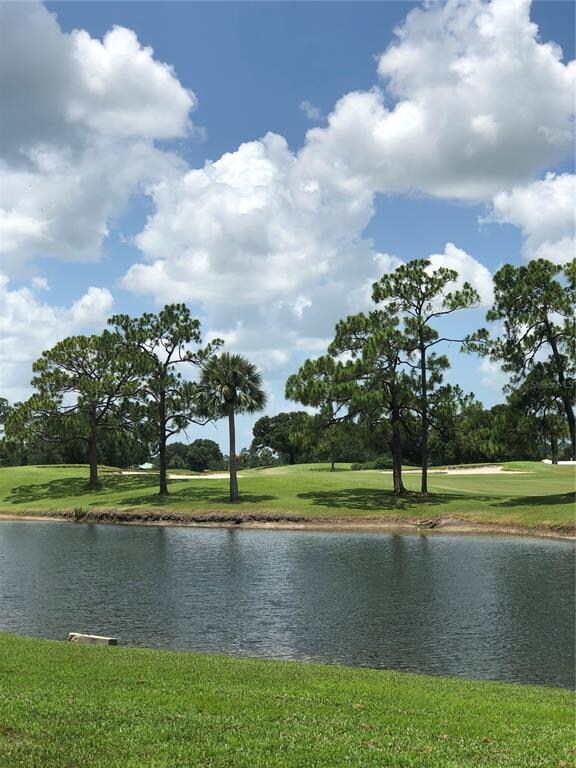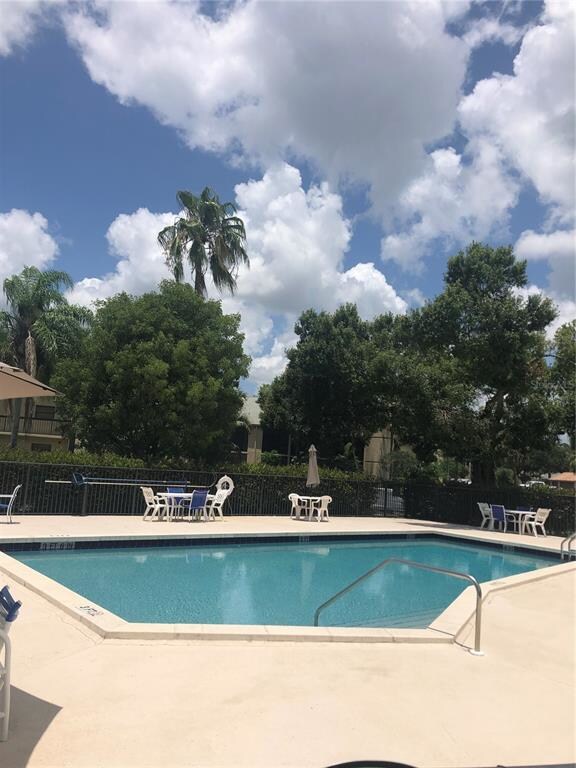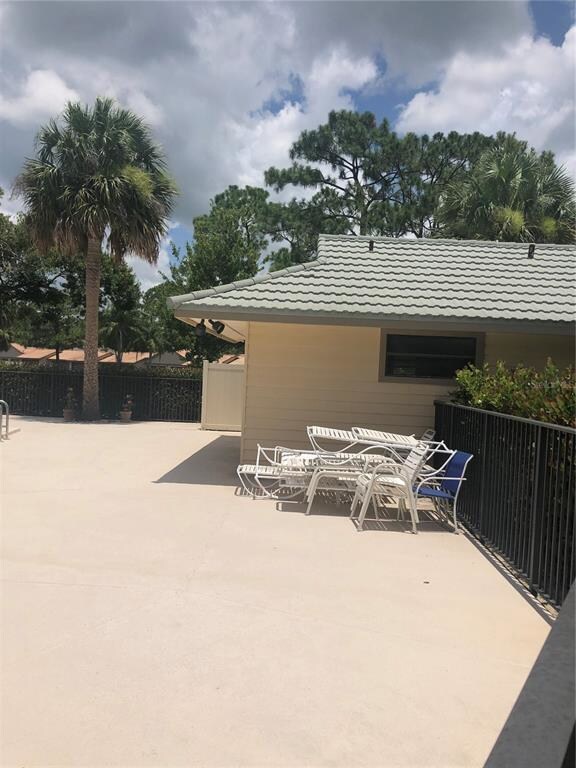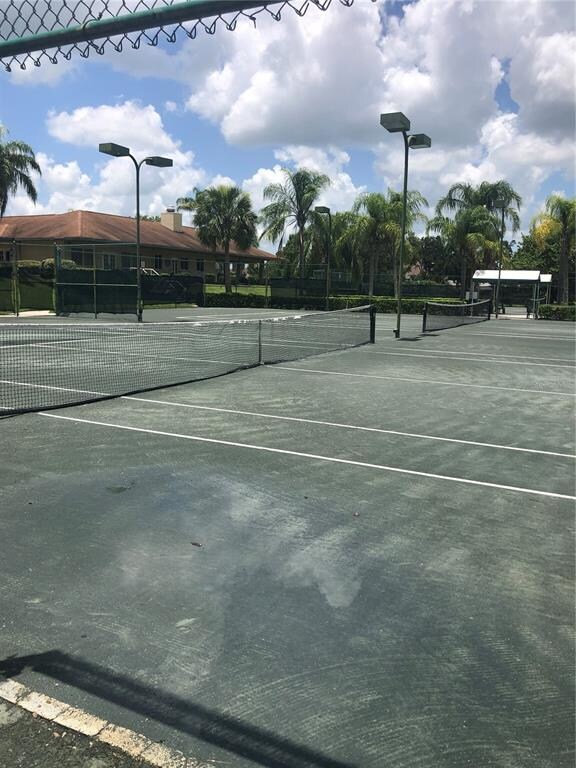
9460 Meadowood Dr Unit 103 Fort Pierce, FL 34951
Highlights
- On Golf Course
- Heated Pool
- Open Floorplan
- Fitness Center
- Gated Community
- Clubhouse
About This Home
As of September 2021MOVE IN READY! Beautifully furnished updated 1st floor corner unit condo has a wrap around tiled lanai with 5 sliding glass doors overlooking Hole 12 on Meadowood Golf Course. 1549 sq ft updated open concept, 2 bedroom, 2 bath with porcelain tile throughout. Crown moulding and wet bar in the great room, spacious kitchen with tray ceiling, wood cabinets, stainless steel appliances and granite countertops. Master bedroom contains a private lanai, master bathroom has dual sinks and an oversized shower. 2nd bedroom could also be used as master suite. Both bedrooms have walk in closets and this condo has a full size washer and dryer. Meadowood is a gated community with 24hr guard service with a community pool, gorgeous golf greens and 3 months free golf. All furnishings stay, you just turn the key! Call for your showing today, this condo wont last long!
Last Agent to Sell the Property
LAKE O REAL ESTATE, LLC License #3486850 Listed on: 07/15/2021
Property Details
Home Type
- Condominium
Est. Annual Taxes
- $857
Year Built
- Built in 1984
Lot Details
- On Golf Course
- End Unit
- Northeast Facing Home
- Mature Landscaping
- Landscaped with Trees
- Condo Land Included
HOA Fees
- $629 Monthly HOA Fees
Home Design
- Slab Foundation
- Shingle Roof
- Concrete Siding
- Stucco
Interior Spaces
- 1,549 Sq Ft Home
- 1-Story Property
- Open Floorplan
- Wet Bar
- Furnished
- Crown Molding
- Tray Ceiling
- Ceiling Fan
- Insulated Windows
- Shades
- Blinds
- Drapes & Rods
- Sliding Doors
- Combination Dining and Living Room
- Golf Course Views
Kitchen
- <<convectionOvenToken>>
- Cooktop<<rangeHoodToken>>
- <<microwave>>
- Freezer
- Ice Maker
- Dishwasher
- Stone Countertops
- Solid Wood Cabinet
- Disposal
Flooring
- Carpet
- Porcelain Tile
Bedrooms and Bathrooms
- 2 Bedrooms
- Walk-In Closet
- 2 Full Bathrooms
Laundry
- Laundry in unit
- Dryer
- Washer
Home Security
- Security Lights
- Security Gate
Outdoor Features
- Heated Pool
- Wrap Around Porch
- Screened Patio
Utilities
- Central Heating and Cooling System
- Thermostat
- Electric Water Heater
- Cable TV Available
Listing and Financial Details
- Down Payment Assistance Available
- Homestead Exemption
- Visit Down Payment Resource Website
- Legal Lot and Block 103 / 0/0
- Assessor Parcel Number 1327-703-0039-000-7
Community Details
Overview
- Association fees include 24-hour guard, cable TV, common area taxes, community pool, escrow reserves fund, insurance, maintenance structure, ground maintenance, maintenance repairs, manager, pest control, pool maintenance, recreational facilities, security, sewer, trash, water
- Signature Property Management/Robby Hughes Association, Phone Number (772) 466-7466
- Qual Run Village Subdivision
- On-Site Maintenance
- Rental Restrictions
Amenities
- Clubhouse
Recreation
- Golf Course Community
- Tennis Courts
- Recreation Facilities
- Fitness Center
- Community Pool
Pet Policy
- Pets Allowed
- Pets up to 100 lbs
Security
- Security Service
- Card or Code Access
- Gated Community
- Fire and Smoke Detector
Ownership History
Purchase Details
Home Financials for this Owner
Home Financials are based on the most recent Mortgage that was taken out on this home.Purchase Details
Home Financials for this Owner
Home Financials are based on the most recent Mortgage that was taken out on this home.Purchase Details
Home Financials for this Owner
Home Financials are based on the most recent Mortgage that was taken out on this home.Purchase Details
Home Financials for this Owner
Home Financials are based on the most recent Mortgage that was taken out on this home.Purchase Details
Purchase Details
Purchase Details
Home Financials for this Owner
Home Financials are based on the most recent Mortgage that was taken out on this home.Purchase Details
Similar Homes in Fort Pierce, FL
Home Values in the Area
Average Home Value in this Area
Purchase History
| Date | Type | Sale Price | Title Company |
|---|---|---|---|
| Warranty Deed | $220,000 | Professional Ttl Of Treasure | |
| Warranty Deed | $158,000 | Professional Ttl Of Treasure | |
| Warranty Deed | $112,500 | First International Title In | |
| Special Warranty Deed | $30,000 | First International Title | |
| Special Warranty Deed | -- | Attorney | |
| Trustee Deed | $10,100 | None Available | |
| Interfamily Deed Transfer | -- | High Fidelity Title | |
| Interfamily Deed Transfer | -- | Attorney |
Mortgage History
| Date | Status | Loan Amount | Loan Type |
|---|---|---|---|
| Open | $110,000 | New Conventional | |
| Previous Owner | $232,500 | Reverse Mortgage Home Equity Conversion Mortgage |
Property History
| Date | Event | Price | Change | Sq Ft Price |
|---|---|---|---|---|
| 05/22/2025 05/22/25 | Price Changed | $184,900 | -5.2% | $119 / Sq Ft |
| 04/03/2025 04/03/25 | Price Changed | $195,000 | -2.0% | $126 / Sq Ft |
| 02/04/2025 02/04/25 | Price Changed | $199,000 | -7.4% | $128 / Sq Ft |
| 12/04/2024 12/04/24 | For Sale | $215,000 | -2.3% | $139 / Sq Ft |
| 09/02/2021 09/02/21 | Sold | $220,000 | -2.2% | $142 / Sq Ft |
| 08/11/2021 08/11/21 | Pending | -- | -- | -- |
| 07/16/2021 07/16/21 | For Sale | $225,000 | +2.3% | $145 / Sq Ft |
| 07/16/2021 07/16/21 | Off Market | $220,000 | -- | -- |
| 07/09/2021 07/09/21 | For Sale | $225,000 | +40.6% | $145 / Sq Ft |
| 04/16/2021 04/16/21 | Sold | $160,000 | -5.3% | $103 / Sq Ft |
| 03/17/2021 03/17/21 | Pending | -- | -- | -- |
| 01/29/2021 01/29/21 | For Sale | $169,000 | +50.2% | $109 / Sq Ft |
| 11/03/2016 11/03/16 | Sold | $112,500 | 0.0% | $73 / Sq Ft |
| 11/03/2016 11/03/16 | Sold | $112,500 | -13.4% | $73 / Sq Ft |
| 10/04/2016 10/04/16 | Pending | -- | -- | -- |
| 10/04/2016 10/04/16 | Pending | -- | -- | -- |
| 06/20/2016 06/20/16 | For Sale | $129,900 | 0.0% | $84 / Sq Ft |
| 05/17/2016 05/17/16 | For Sale | $129,900 | +333.0% | $84 / Sq Ft |
| 02/23/2016 02/23/16 | Sold | $30,000 | -25.0% | $19 / Sq Ft |
| 01/24/2016 01/24/16 | Pending | -- | -- | -- |
| 10/31/2015 10/31/15 | For Sale | $40,000 | -- | $26 / Sq Ft |
Tax History Compared to Growth
Tax History
| Year | Tax Paid | Tax Assessment Tax Assessment Total Assessment is a certain percentage of the fair market value that is determined by local assessors to be the total taxable value of land and additions on the property. | Land | Improvement |
|---|---|---|---|---|
| 2024 | $476 | $72,810 | -- | -- |
| 2023 | $476 | $70,690 | $0 | $0 |
| 2022 | $701 | $68,632 | $0 | $0 |
| 2021 | $869 | $79,859 | $0 | $0 |
| 2020 | $857 | $78,757 | $0 | $0 |
| 2019 | $832 | $76,987 | $0 | $0 |
| 2018 | $762 | $75,552 | $0 | $0 |
| 2017 | $1,861 | $87,400 | $0 | $87,400 |
| 2016 | $1,354 | $63,200 | $0 | $63,200 |
| 2015 | $1,387 | $63,200 | $0 | $63,200 |
| 2014 | $1,356 | $63,200 | $0 | $0 |
Agents Affiliated with this Home
-
Shane Reynolds

Seller's Agent in 2024
Shane Reynolds
Keller Williams Realty of VB
(772) 321-4119
302 Total Sales
-
J
Seller's Agent in 2021
James McCullough
Inactive member
-
Rhonda Patrick

Seller's Agent in 2021
Rhonda Patrick
LAKE O REAL ESTATE, LLC
(304) 784-4429
71 Total Sales
-
Ginny Mitchell
G
Seller's Agent in 2016
Ginny Mitchell
Coldwell Banker Paradise
(772) 321-3355
24 Total Sales
-
J
Seller's Agent in 2016
Jeff Mitchell
Inactive member
-
Laura Fleischman
L
Seller's Agent in 2016
Laura Fleischman
Fleischman Realty Group, LLC
(772) 905-8702
6 Total Sales
Map
Source: Stellar MLS
MLS Number: OK220403
APN: 13-27-703-0039-0007
- 9450 Meadowood Dr Unit 202
- 9430 Meadowood Dr Unit 204
- 9640 Meadowood Dr Unit 103
- 9402 Pinebark Ct
- 3405 Bent Pine Dr
- 9407 Pinebark Ct
- 9413 Pinebark Ct
- 9419 Pinebark Ct
- 2990 Johnston Rd
- 3305 Bent Pine Dr
- 3351 Twin Lakes Terrace Unit 206
- 3351 Twin Lakes Terrace Unit 106
- 3500 Twin Lakes Terrace Unit 202
- 3450 Twin Lakes Terrace Unit 103
- 3200 Twin Lakes Terrace Unit 202
- 9412 Poinciana Ct
- 9422 Poinciana Ct
- 9522 Shadow Ln
- 9438 Poinciana Ct
- 3012 Bent Pine Dr
