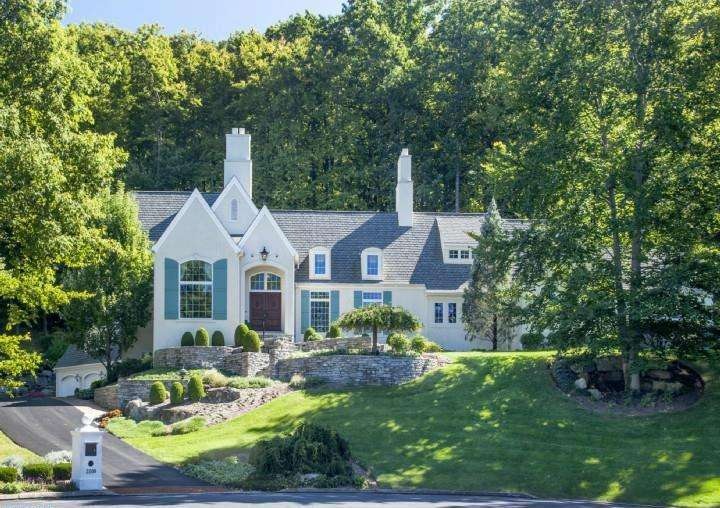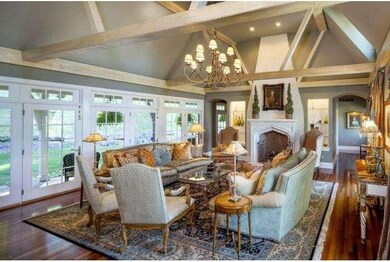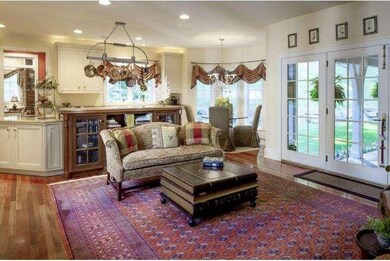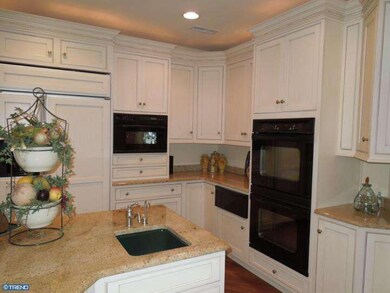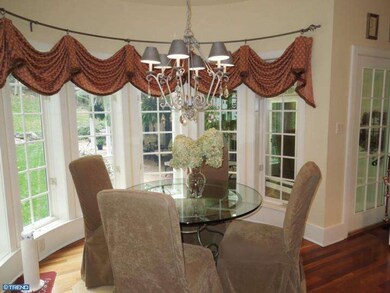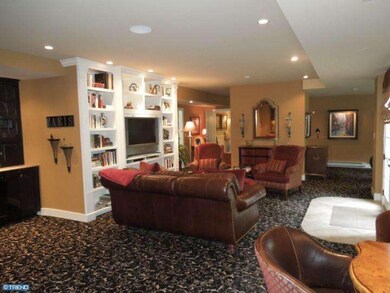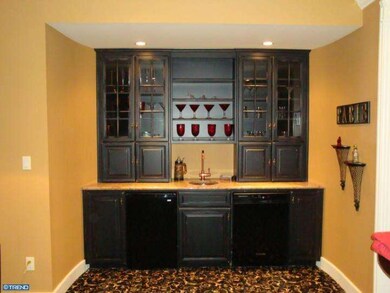
2200 Ballybunion Rd Center Valley, PA 18034
Upper Saucon Township NeighborhoodHighlights
- 1.93 Acre Lot
- Wooded Lot
- Cathedral Ceiling
- Southern Lehigh High School Rated A-
- French Architecture
- Wood Flooring
About This Home
As of August 2018The past embellishes the present in the traditional elegance of this spectacular French Country Estate. A turret provides a touch of medieval romance & unifies the trio of levels w/architectural interest. The LR boasts an exquisite European FP, beams & vaulted ceiling. Adjacent is a FR, with a FP, gorgeous kitchen & half circle dining nook. Custom cabinetry & granite counters in these rooms are a perfect counterpoint to the views outside. Just steps away is a 2nd FR. The cathedral-ceilinged DR & butler's pantry provide old world charm & modern amenities, while befitting today's needs, a dumbwaiter accesses the kitchen. On the 1st flr, the MBR suite has a tray ceiling, study, wet bar & access to the veranda. The master bath is breathtaking, with a high ceiling, spa & luxurious shower. Finally, each BR has a private bath & walk-in closet. The LL is an extension of the living space, w/entertainment center, bar, large windows & patio doors. Premiere landscaping with an old world ambience.
Last Agent to Sell the Property
Carol C Dorey Real Estate License #AB047501L Listed on: 06/09/2014
Home Details
Home Type
- Single Family
Est. Annual Taxes
- $16,918
Year Built
- Built in 2002
Lot Details
- 1.93 Acre Lot
- Cul-De-Sac
- Sloped Lot
- Wooded Lot
- Property is in good condition
- Property is zoned R-2
HOA Fees
- $48 Monthly HOA Fees
Parking
- 3 Car Attached Garage
- 3 Open Parking Spaces
- Driveway
- On-Street Parking
Home Design
- French Architecture
- Shingle Roof
- Concrete Perimeter Foundation
- Stucco
Interior Spaces
- 5,745 Sq Ft Home
- Property has 2 Levels
- Wet Bar
- Central Vacuum
- Beamed Ceilings
- Cathedral Ceiling
- 2 Fireplaces
- Stone Fireplace
- Family Room
- Living Room
- Dining Room
- Home Security System
- Attic
Kitchen
- Butlers Pantry
- <<doubleOvenToken>>
- Dishwasher
- Kitchen Island
- Disposal
Flooring
- Wood
- Wall to Wall Carpet
- Tile or Brick
Bedrooms and Bathrooms
- 4 Bedrooms
- En-Suite Primary Bedroom
- En-Suite Bathroom
- <<bathWithWhirlpoolToken>>
- Walk-in Shower
Laundry
- Laundry Room
- Laundry on main level
Basement
- Basement Fills Entire Space Under The House
- Exterior Basement Entry
Outdoor Features
- Porch
Schools
- Southern Lehigh Middle School
- Southern Lehigh Senior
Utilities
- Forced Air Heating and Cooling System
- Heating System Uses Gas
- Underground Utilities
- Natural Gas Water Heater
- Cable TV Available
Community Details
- Association fees include common area maintenance
- $575 Other One-Time Fees
- Weyhill Woods Subdivision
Listing and Financial Details
- Tax Lot 069
- Assessor Parcel Number 642581136504-00001
Ownership History
Purchase Details
Home Financials for this Owner
Home Financials are based on the most recent Mortgage that was taken out on this home.Purchase Details
Home Financials for this Owner
Home Financials are based on the most recent Mortgage that was taken out on this home.Purchase Details
Home Financials for this Owner
Home Financials are based on the most recent Mortgage that was taken out on this home.Purchase Details
Home Financials for this Owner
Home Financials are based on the most recent Mortgage that was taken out on this home.Purchase Details
Similar Homes in the area
Home Values in the Area
Average Home Value in this Area
Purchase History
| Date | Type | Sale Price | Title Company |
|---|---|---|---|
| Special Warranty Deed | $1,200,000 | None Available | |
| Deed | $1,202,500 | None Available | |
| Interfamily Deed Transfer | -- | -- | |
| Interfamily Deed Transfer | -- | -- | |
| Interfamily Deed Transfer | -- | -- |
Mortgage History
| Date | Status | Loan Amount | Loan Type |
|---|---|---|---|
| Previous Owner | $982,000 | Purchase Money Mortgage | |
| Previous Owner | $588,000 | Future Advance Clause Open End Mortgage | |
| Previous Owner | $396,000 | New Conventional | |
| Previous Owner | $412,000 | New Conventional | |
| Previous Owner | $417,000 | Unknown | |
| Previous Owner | $150,000 | Credit Line Revolving | |
| Previous Owner | $600,000 | Unknown | |
| Previous Owner | $150,000 | Unknown |
Property History
| Date | Event | Price | Change | Sq Ft Price |
|---|---|---|---|---|
| 08/31/2018 08/31/18 | Sold | $1,200,000 | -7.3% | $134 / Sq Ft |
| 07/16/2018 07/16/18 | Pending | -- | -- | -- |
| 06/21/2018 06/21/18 | For Sale | $1,295,000 | +7.7% | $144 / Sq Ft |
| 10/10/2014 10/10/14 | Sold | $1,202,500 | -12.5% | $209 / Sq Ft |
| 08/04/2014 08/04/14 | Pending | -- | -- | -- |
| 06/09/2014 06/09/14 | For Sale | $1,375,000 | -- | $239 / Sq Ft |
Tax History Compared to Growth
Tax History
| Year | Tax Paid | Tax Assessment Tax Assessment Total Assessment is a certain percentage of the fair market value that is determined by local assessors to be the total taxable value of land and additions on the property. | Land | Improvement |
|---|---|---|---|---|
| 2025 | $19,708 | $868,800 | $94,200 | $774,600 |
| 2024 | $19,708 | $868,800 | $94,200 | $774,600 |
| 2023 | $19,469 | $868,800 | $94,200 | $774,600 |
| 2022 | $19,182 | $868,800 | $774,600 | $94,200 |
| 2021 | $18,754 | $868,800 | $94,200 | $774,600 |
| 2020 | $18,392 | $868,800 | $94,200 | $774,600 |
| 2019 | $17,165 | $824,100 | $94,200 | $729,900 |
| 2018 | $17,165 | $824,100 | $94,200 | $729,900 |
| 2017 | $17,000 | $824,100 | $94,200 | $729,900 |
| 2016 | -- | $824,100 | $94,200 | $729,900 |
| 2015 | -- | $824,100 | $94,200 | $729,900 |
| 2014 | -- | $824,100 | $94,200 | $729,900 |
Agents Affiliated with this Home
-
Rebecca Francis

Seller's Agent in 2018
Rebecca Francis
BHHS Fox & Roach
(484) 280-6212
47 in this area
209 Total Sales
-
Brenda Clowser
B
Buyer's Agent in 2018
Brenda Clowser
Carol C Dorey Real Estate
(610) 739-4517
8 in this area
57 Total Sales
-
Nancy Ahlum

Seller's Agent in 2014
Nancy Ahlum
Carol C Dorey Real Estate
(610) 360-7224
41 in this area
134 Total Sales
-
datacorrect BrightMLS
d
Buyer's Agent in 2014
datacorrect BrightMLS
Non Subscribing Office
Map
Source: Bright MLS
MLS Number: 1002961684
APN: 642581136504-1
- 2600 Saddleback
- 4693 Pinehurst Cir Unit 16
- 4741 Pinehurst Cir Unit 10
- 4757 Pinehurst Cir Unit 8
- 3055 Hawk Valley Ct
- 3120 Hawk Valley Ct
- 2970 Merion Dr
- 4323 Stonebridge Dr
- 4319 Stonebridge Dr
- 4757 Pinehurst Cir
- 4303 Stonebridge Dr
- 4299 Stonebridge Dr
- 3423 Courtney Dr
- 4287 Stonebridge Dr
- 4276 Stonebridge Dr
- 1840 Apple Tree Ln
- 4212 Stonebridge Dr
- 4260 Stonebridge Dr
- 4252 Stonebridge Dr
- 4228 Stonebridge Dr
