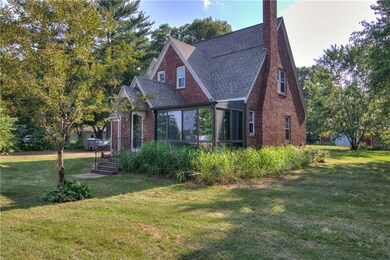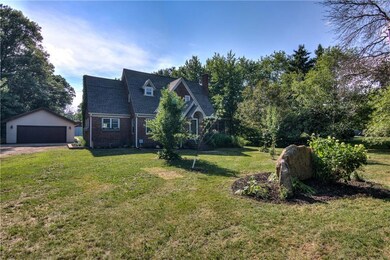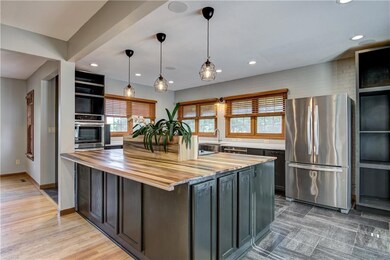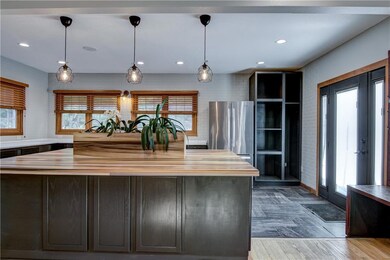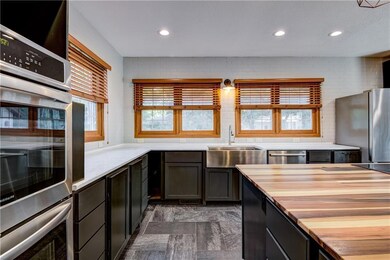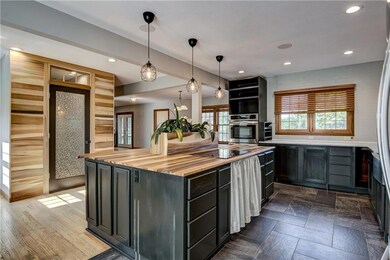
6550 Hart Rd Eau Claire, WI 54701
Highlights
- Home fronts a creek
- 2.93 Acre Lot
- 4 Car Detached Garage
- Meadowview Elementary School Rated A-
- No HOA
- Cooling Available
About This Home
As of August 2023Step inside this adorable, brick home to find an open floor plan on the main level, featuring an updated kitchen w/spacious pantry & island, hardwood floors, wood-burning fireplace, full bathroom and main floor laundry (or extra bedroom). Enjoy a cup of coffee, grow a herb garden or just enjoy the sunshine in the newly added Solarium. The upper level provides four bedrooms, including a renovated full bathroom with a stunningly tiled shower. The beautifully landscaped yard opens into a courtyard giving all the French countryside vibes, inviting you to take in the nearly three-acre property with Willow Creek running through it. For all your hobby and toy needs, there is an oversized detached garage and additional pole building offering ample storage. Conveniently located minutes south of Eau Claire with access to major highways. Updates include: furnace '21, electrical & plumbing updates '19, roof '18 (50 year warranty), Upstair windows '18, AC '16, Well & Septic '15.
Last Agent to Sell the Property
Property Shoppe Realty LLC Brokerage Phone: 715-514-5828 License #57362-90 Listed on: 06/30/2023
Home Details
Home Type
- Single Family
Est. Annual Taxes
- $3,398
Year Built
- Built in 1946
Lot Details
- 2.93 Acre Lot
- Home fronts a creek
Parking
- 4 Car Detached Garage
- Driveway
Home Design
- Brick Exterior Construction
- Block Foundation
Interior Spaces
- 2,228 Sq Ft Home
- 1.5-Story Property
- Wood Burning Fireplace
- Basement Fills Entire Space Under The House
Kitchen
- <<OvenToken>>
- Range<<rangeHoodToken>>
- Dishwasher
Bedrooms and Bathrooms
- 5 Bedrooms
Outdoor Features
- Concrete Porch or Patio
- Outbuilding
Utilities
- Cooling Available
- Forced Air Heating System
- Drilled Well
- Gas Water Heater
Community Details
- No Home Owners Association
Listing and Financial Details
- Exclusions: Other-See Remarks,Sellers Personal
- Assessor Parcel Number 18024-2-260915-110-9000
Ownership History
Purchase Details
Home Financials for this Owner
Home Financials are based on the most recent Mortgage that was taken out on this home.Similar Homes in the area
Home Values in the Area
Average Home Value in this Area
Purchase History
| Date | Type | Sale Price | Title Company |
|---|---|---|---|
| Warranty Deed | $232,000 | -- |
Mortgage History
| Date | Status | Loan Amount | Loan Type |
|---|---|---|---|
| Open | $57,500 | New Conventional | |
| Open | $220,400 | New Conventional | |
| Previous Owner | $151,300 | New Conventional | |
| Previous Owner | $70,000 | Credit Line Revolving |
Property History
| Date | Event | Price | Change | Sq Ft Price |
|---|---|---|---|---|
| 07/08/2025 07/08/25 | For Sale | $479,000 | +19.2% | $215 / Sq Ft |
| 08/25/2023 08/25/23 | Sold | $402,000 | -2.0% | $180 / Sq Ft |
| 07/26/2023 07/26/23 | Pending | -- | -- | -- |
| 06/30/2023 06/30/23 | For Sale | $410,000 | +76.7% | $184 / Sq Ft |
| 09/24/2015 09/24/15 | Sold | $232,000 | -1.2% | $110 / Sq Ft |
| 08/25/2015 08/25/15 | Pending | -- | -- | -- |
| 08/17/2015 08/17/15 | For Sale | $234,900 | -- | $111 / Sq Ft |
Tax History Compared to Growth
Tax History
| Year | Tax Paid | Tax Assessment Tax Assessment Total Assessment is a certain percentage of the fair market value that is determined by local assessors to be the total taxable value of land and additions on the property. | Land | Improvement |
|---|---|---|---|---|
| 2024 | $4,201 | $389,400 | $69,700 | $319,700 |
| 2023 | $3,307 | $341,000 | $69,700 | $271,300 |
| 2022 | $3,398 | $245,000 | $45,800 | $199,200 |
| 2021 | $3,259 | $245,000 | $45,800 | $199,200 |
| 2020 | $3,227 | $245,000 | $45,800 | $199,200 |
| 2019 | $3,213 | $245,000 | $45,800 | $199,200 |
| 2018 | $3,129 | $245,000 | $45,800 | $199,200 |
| 2017 | $3,282 | $217,700 | $40,300 | $177,400 |
Agents Affiliated with this Home
-
Andy Yakesh

Seller's Agent in 2025
Andy Yakesh
C21 Affiliated
(715) 225-4867
11 in this area
270 Total Sales
-
Jennifer Kuehl

Buyer's Agent in 2025
Jennifer Kuehl
Biltmore Realty
(715) 781-2373
116 Total Sales
-
Shannyn Pinkert

Seller's Agent in 2023
Shannyn Pinkert
Property Shoppe Realty LLC
(715) 514-5828
15 in this area
155 Total Sales
-
Bryan Raven

Buyer's Agent in 2023
Bryan Raven
Chippewa Valley Real Estate, LLC
(715) 620-1600
20 in this area
524 Total Sales
-
Sue Nehring
S
Seller's Agent in 2015
Sue Nehring
Adventure North Realty LLC
(715) 568-4500
55 Total Sales
-
J
Buyer's Agent in 2015
Jean Barlow
Woods & Water Realty Inc/Regional Office
Map
Source: Northwestern Wisconsin Multiple Listing Service
MLS Number: 1574702
APN: 18024-2-260915-110-9000
- 6565 Aries Ct
- 3784 Tamara Dr
- 6622 Aries Ct
- 6104 White Owl Ln
- 4650 Talmadge Rd
- 6745 S Lowes Creek Rd
- 5840 Wild Rose Ln
- 5720 Wild Rose Ln
- 5600 Wild Rose Ln
- E3313 Jennifer Ln
- 5910 Red Delicious Way
- 5505 Cottage Ln
- 5503 Cottage Ln
- 5531 Cottage Ln
- 5529 Cottage Ln
- 5523 Cottage Ln
- 5958 Red Delicious Way
- 5140 Quiet Hollow Ct
- 5049 Timber Bluff Dr
- 5526 Timber Bluff Blvd

