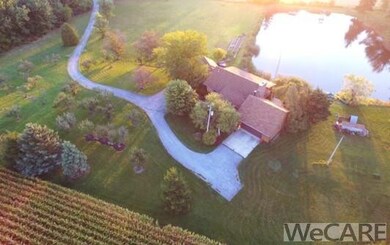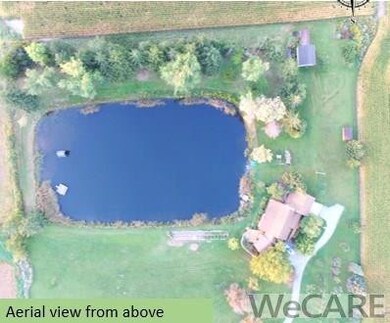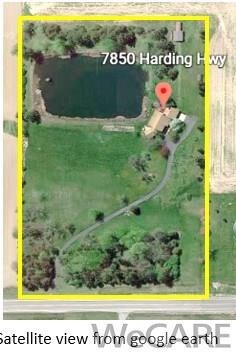
Highlights
- Barn
- Cathedral Ceiling
- Granite Countertops
- Deck
- Wood Flooring
- No HOA
About This Home
As of March 2022Come home to the rustic elegance of your own private oasis. Bright, airy, open log cabin on 7.8 acres with cathedral ceilings, full finished basement and oversized 2 car attached garage. View the apple orchard from your 3 season bonus room, entertain and relax on the deck and watch the sunrise over the 1 acre pond. Main floor owner suite with private deck and hot tub, 16' cathedral ceiling, en-suite and walk-in closet. Second main bedroom with full bath and granite countertops. Kitchen has granite countertops and is open to dining room and family room with fireplace. Finished basement with half bath, storage and a possible 4th bedroom has separate access via the garage. One mile from Allen East schools, 10 minutes to shopping and surround by fields plus 1 wooded acre. Geo-thermal heat system.,5-10 Acres
Last Agent to Sell the Property
Cowan, Realtors License #0000406548 Listed on: 09/02/2021
Home Details
Home Type
- Single Family
Est. Annual Taxes
- $3,048
Year Built
- Built in 1974
Parking
- 2 Car Attached Garage
Home Design
- Log Siding
Interior Spaces
- 1,879 Sq Ft Home
- 1.5-Story Property
- Cathedral Ceiling
- Fireplace
- Triple Pane Windows
- Formal Dining Room
- Workshop
- Laundry Room
- Finished Basement
Kitchen
- <<OvenToken>>
- Range<<rangeHoodToken>>
- Dishwasher
- Granite Countertops
Flooring
- Wood
- Tile
Bedrooms and Bathrooms
- 3 Bedrooms
Outdoor Features
- Deck
- Covered patio or porch
- Separate Outdoor Workshop
- Shed
- Outbuilding
- Breezeway
Farming
- Barn
Utilities
- Cooling Available
- Geothermal Heating and Cooling
- Well
- Septic Tank
Community Details
- No Home Owners Association
Listing and Financial Details
- Property Available on 9/9/21
- Assessor Parcel Number 48-0500-01-001.000
Ownership History
Purchase Details
Home Financials for this Owner
Home Financials are based on the most recent Mortgage that was taken out on this home.Purchase Details
Purchase Details
Home Financials for this Owner
Home Financials are based on the most recent Mortgage that was taken out on this home.Purchase Details
Purchase Details
Home Financials for this Owner
Home Financials are based on the most recent Mortgage that was taken out on this home.Purchase Details
Similar Homes in Lima, OH
Home Values in the Area
Average Home Value in this Area
Purchase History
| Date | Type | Sale Price | Title Company |
|---|---|---|---|
| Warranty Deed | $325,000 | Meredith Robert J | |
| Interfamily Deed Transfer | -- | None Available | |
| Warranty Deed | -- | None Available | |
| Interfamily Deed Transfer | -- | None Available | |
| Deed | $160,000 | -- | |
| Deed | $17,500 | -- |
Mortgage History
| Date | Status | Loan Amount | Loan Type |
|---|---|---|---|
| Closed | $335,000 | New Conventional | |
| Previous Owner | $183,120 | Adjustable Rate Mortgage/ARM | |
| Previous Owner | $119,000 | New Conventional |
Property History
| Date | Event | Price | Change | Sq Ft Price |
|---|---|---|---|---|
| 03/04/2022 03/04/22 | Sold | $325,000 | -6.0% | $173 / Sq Ft |
| 02/15/2022 02/15/22 | Pending | -- | -- | -- |
| 09/02/2021 09/02/21 | For Sale | $345,678 | +51.0% | $184 / Sq Ft |
| 09/30/2013 09/30/13 | Sold | $228,900 | 0.0% | $122 / Sq Ft |
| 08/31/2013 08/31/13 | Pending | -- | -- | -- |
| 07/16/2013 07/16/13 | For Sale | $228,900 | -- | $122 / Sq Ft |
Tax History Compared to Growth
Tax History
| Year | Tax Paid | Tax Assessment Tax Assessment Total Assessment is a certain percentage of the fair market value that is determined by local assessors to be the total taxable value of land and additions on the property. | Land | Improvement |
|---|---|---|---|---|
| 2024 | $3,490 | $101,780 | $24,360 | $77,420 |
| 2023 | $3,025 | $80,150 | $19,180 | $60,970 |
| 2022 | $3,050 | $80,150 | $19,180 | $60,970 |
| 2021 | $3,050 | $80,150 | $19,180 | $60,970 |
| 2020 | $3,052 | $78,060 | $16,070 | $61,990 |
| 2019 | $3,052 | $78,060 | $16,070 | $61,990 |
| 2018 | $2,887 | $78,060 | $16,070 | $61,990 |
| 2017 | $2,726 | $67,730 | $16,070 | $51,660 |
| 2016 | $2,723 | $67,730 | $16,070 | $51,660 |
| 2015 | $2,891 | $67,730 | $16,070 | $51,660 |
| 2014 | $2,891 | $69,580 | $16,100 | $53,480 |
| 2013 | $2,814 | $69,580 | $16,100 | $53,480 |
Agents Affiliated with this Home
-
Shelly Diepenbrock

Seller's Agent in 2022
Shelly Diepenbrock
Cowan, Realtors
(419) 231-2392
88 Total Sales
-
N
Seller's Agent in 2013
Non Member
Non-member Office
Map
Source: West Central Association of REALTORS® (OH)
MLS Number: 206308
APN: 48-05-00-01-001.000
- 6608 Harding Hwy
- 000 Phillips Rd
- 442 N Phillips Rd
- 6054 Reservoir Rd
- 121 E Sugar St
- 118 E Main St
- 260 S Walnut St
- 200 S Main St
- 3370 Johnston Rd
- 7165 Faulkner Rd
- 6480 McPheron Rd
- 5647 Ada Rd
- 4275 Waynesfield Rd
- 5051 Mirror Lake Dr
- 4786 Harding Hwy
- 5480 Sandusky Rd
- 591 Monticello Ave Unit A
- 210 Pinewood Cir
- 608 Lakeridge Dr
- 4850 Bowdle Rd






