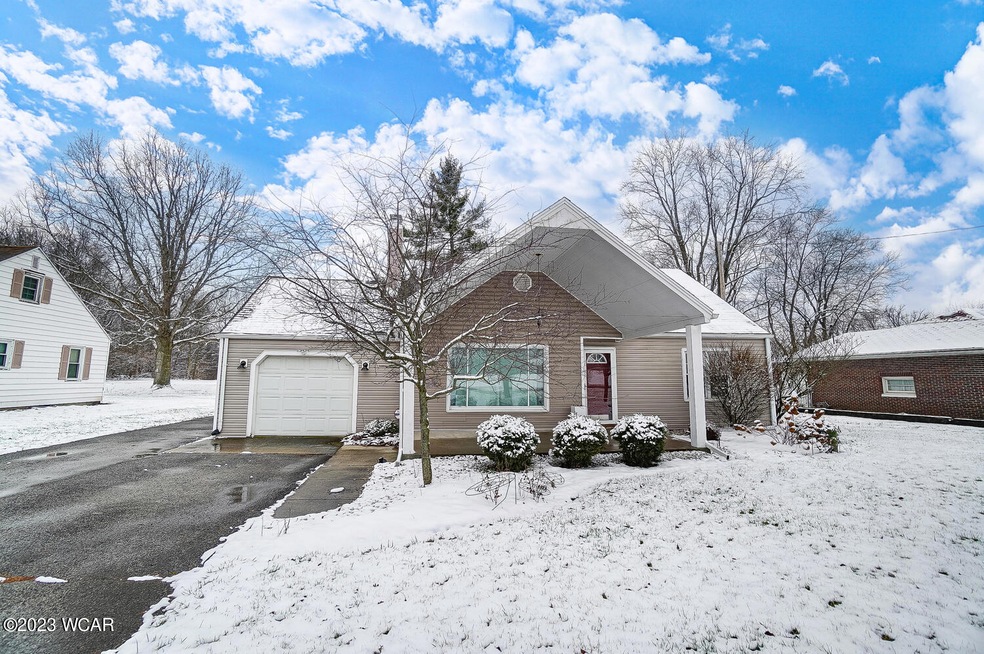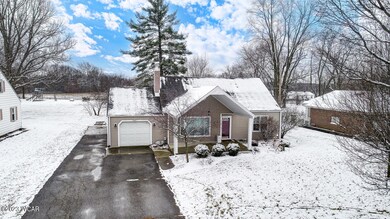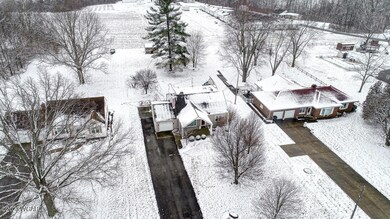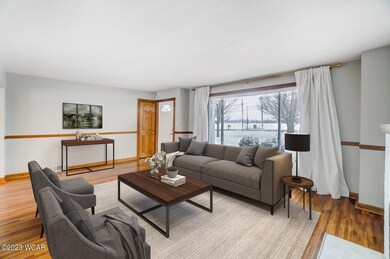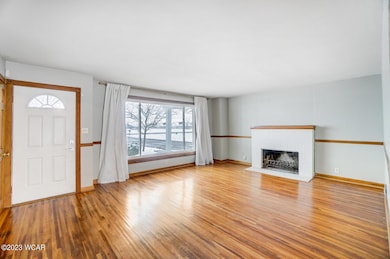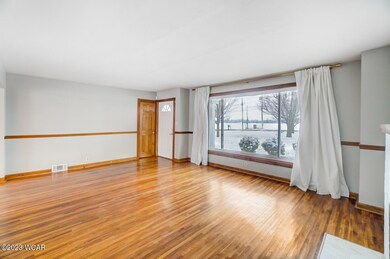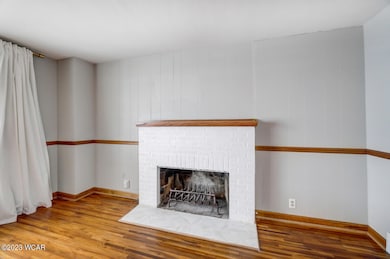
Highlights
- Cape Cod Architecture
- Wood Flooring
- No HOA
- Maplewood Elementary School Rated A
- Quartz Countertops
- Covered patio or porch
About This Home
As of March 2023This fully renovated, move in ready home, offers your choice of a 1st or 2nd floor master bedroom. The beautiful white kitchen overlooks the private backyard and nearly a half acre lot. The living room features hardwood floors, a fireplace and picture window to look out onto the oversize covered front porch. The upstairs bedroom and en-suite has a tiled freedom shower, double vanity and walk in closet. Don't miss the opportunity to call this house your HOME.
Last Agent to Sell the Property
Superior Plus Realtors License #2011000263 Listed on: 01/27/2023
Home Details
Home Type
- Single Family
Est. Annual Taxes
- $2,439
Year Built
- Built in 1950 | Remodeled
Lot Details
- 0.47 Acre Lot
Parking
- 1 Car Attached Garage
- Garage Door Opener
Home Design
- Cape Cod Architecture
- Vinyl Siding
Interior Spaces
- 1,923 Sq Ft Home
- 1.5-Story Property
- Fireplace
- Drapes & Rods
- Window Screens
- Living Room
- Partially Finished Basement
Kitchen
- Eat-In Kitchen
- Range<<rangeHoodToken>>
- Dishwasher
- No Kitchen Appliances
- Quartz Countertops
Flooring
- Wood
- Carpet
- Laminate
Bedrooms and Bathrooms
- 3 Bedrooms
- 2 Full Bathrooms
Laundry
- Dryer
- Washer
Outdoor Features
- Covered patio or porch
- Shed
Utilities
- Forced Air Heating and Cooling System
- Natural Gas Connected
- Water Heater
- Cable TV Available
Community Details
- No Home Owners Association
Listing and Financial Details
- Assessor Parcel Number 36-3304-02-008.000
Ownership History
Purchase Details
Home Financials for this Owner
Home Financials are based on the most recent Mortgage that was taken out on this home.Purchase Details
Home Financials for this Owner
Home Financials are based on the most recent Mortgage that was taken out on this home.Purchase Details
Home Financials for this Owner
Home Financials are based on the most recent Mortgage that was taken out on this home.Purchase Details
Home Financials for this Owner
Home Financials are based on the most recent Mortgage that was taken out on this home.Purchase Details
Home Financials for this Owner
Home Financials are based on the most recent Mortgage that was taken out on this home.Purchase Details
Home Financials for this Owner
Home Financials are based on the most recent Mortgage that was taken out on this home.Purchase Details
Similar Homes in Lima, OH
Home Values in the Area
Average Home Value in this Area
Purchase History
| Date | Type | Sale Price | Title Company |
|---|---|---|---|
| Warranty Deed | $215,000 | -- | |
| Warranty Deed | $140,000 | None Available | |
| Interfamily Deed Transfer | -- | Attorney | |
| Interfamily Deed Transfer | -- | None Available | |
| Deed | $90,000 | -- | |
| Deed | $76,900 | -- | |
| Deed | $47,500 | -- |
Mortgage History
| Date | Status | Loan Amount | Loan Type |
|---|---|---|---|
| Open | $204,250 | New Conventional | |
| Previous Owner | $133,000 | New Conventional | |
| Previous Owner | $106,009 | FHA | |
| Previous Owner | $106,250 | New Conventional | |
| Previous Owner | $85,500 | New Conventional | |
| Previous Owner | $73,055 | New Conventional |
Property History
| Date | Event | Price | Change | Sq Ft Price |
|---|---|---|---|---|
| 03/08/2023 03/08/23 | Sold | $215,000 | +2.4% | $112 / Sq Ft |
| 01/28/2023 01/28/23 | Pending | -- | -- | -- |
| 01/27/2023 01/27/23 | For Sale | $210,000 | +50.0% | $109 / Sq Ft |
| 04/28/2016 04/28/16 | Sold | $140,000 | 0.0% | $73 / Sq Ft |
| 04/08/2016 04/08/16 | Pending | -- | -- | -- |
| 03/22/2016 03/22/16 | For Sale | $140,000 | -- | $73 / Sq Ft |
Tax History Compared to Growth
Tax History
| Year | Tax Paid | Tax Assessment Tax Assessment Total Assessment is a certain percentage of the fair market value that is determined by local assessors to be the total taxable value of land and additions on the property. | Land | Improvement |
|---|---|---|---|---|
| 2024 | $2,085 | $66,720 | $8,860 | $57,860 |
| 2023 | $2,405 | $48,340 | $6,410 | $41,930 |
| 2022 | $2,440 | $48,340 | $6,410 | $41,930 |
| 2021 | $2,437 | $48,340 | $6,410 | $41,930 |
| 2020 | $1,796 | $36,860 | $6,060 | $30,800 |
| 2019 | $1,796 | $36,860 | $6,060 | $30,800 |
| 2018 | $1,720 | $36,860 | $6,060 | $30,800 |
| 2017 | $1,649 | $32,840 | $6,060 | $26,780 |
| 2016 | $1,637 | $32,840 | $6,060 | $26,780 |
| 2015 | $1,637 | $32,840 | $6,060 | $26,780 |
| 2014 | $1,515 | $29,960 | $6,300 | $23,660 |
| 2013 | $1,364 | $29,960 | $6,300 | $23,660 |
Agents Affiliated with this Home
-
Kelly Martino

Seller's Agent in 2023
Kelly Martino
Superior Plus Realtors
(419) 303-1582
75 Total Sales
-
Jaylene Smith

Buyer's Agent in 2023
Jaylene Smith
Dye Real Estate & Land Company
(419) 303-4648
92 Total Sales
-
N
Seller's Agent in 2016
Non Member
Non-member Office
Map
Source: West Central Association of REALTORS® (OH)
MLS Number: 300225
APN: 36-33-04-02-008.000
- 119 Eagles Point W
- 155 Eagles Point St S
- 00 Seriff
- 556 Westerly Dr
- 0 Springview Dr
- N/A Eastown Rd N
- 3948 Chestnut Oak Trail
- 3390 Spencerville Rd
- 215 Blackburn Dr
- 4250 Spencerville Rd
- 619 Tall Oaks Ave
- 2412 W Spring St
- 147 Dabill Place
- 2619 Wendell Ave
- 250 Squire Ln
- 1280 Wonderlick Rd
- 200 Fraunfelter Rd S
- 0 Allentown Rd
- 00 Allentown Rd
- 4860 Wenatchi Trail
