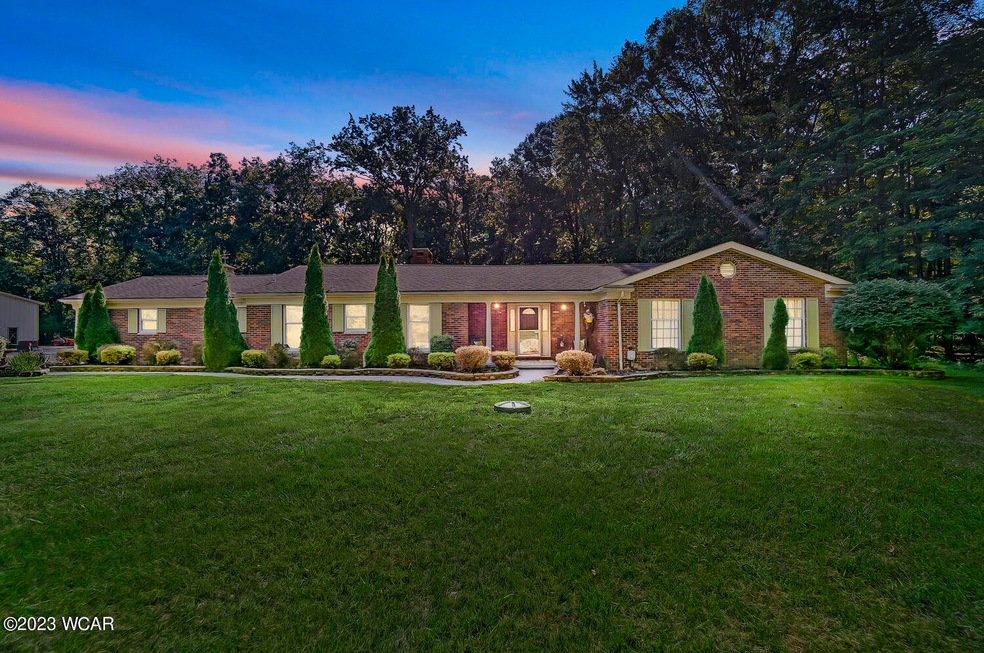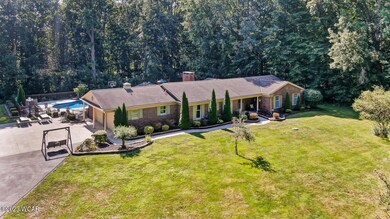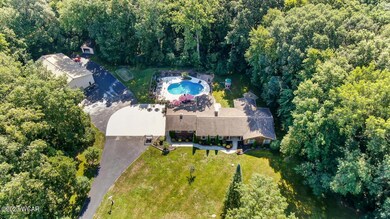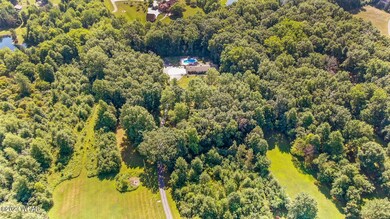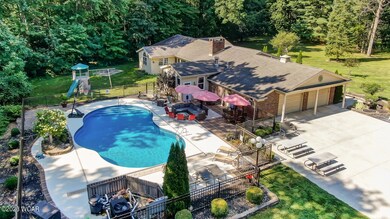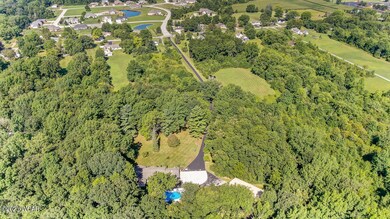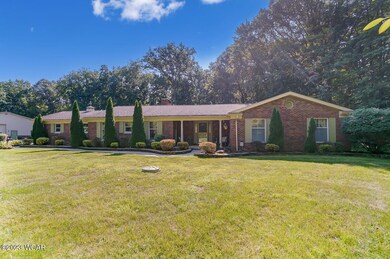
Highlights
- Heated In Ground Pool
- 10.36 Acre Lot
- Ranch Style House
- Maplewood Elementary School Rated A
- Wooded Lot
- Cathedral Ceiling
About This Home
As of October 2023Welcome to 1815 Wonderlick Road! A one of a kind home that offers so many amazing features. This home has an incredible great room with a fireplace, vaulted ceilings and a large picture window that looks out over the woods. The great room connects to the modern kitchen with a large island with wrap around seating and beautiful views and connects to the formal dining area. The master suite offers walk-in and standard closets and a large bath with jacuzzi tub and walk-in shower. The large remodeled basement is perfect for entertaining with a pool table and a wet bar. Walk out of the back door through the sunroom and out onto the huge patio to an amazing in-ground swimming pool with custom water features makes this backyard feel like your own private oasis. The large Morton building boasts a full kitchen and full bath and is perfect for large get togethers and parties. Outback are another building and a storage shed. With more than 10 acres, beautiful woods, open fields and so much to offer, this property is truly worth seeing.
Last Agent to Sell the Property
Cowan, Realtors License #2016005229 Listed on: 05/23/2023
Home Details
Home Type
- Single Family
Est. Annual Taxes
- $7,543
Year Built
- Built in 1971
Lot Details
- 10.36 Acre Lot
- Wooded Lot
Parking
- 2 Car Attached Garage
- Garage Door Opener
Home Design
- Ranch Style House
- Brick Exterior Construction
- Vinyl Siding
- Concrete Block And Stucco Construction
- Asphalt
Interior Spaces
- 2,392 Sq Ft Home
- Wet Bar
- Cathedral Ceiling
- Drapes & Rods
- Family Room
- Living Room
- Formal Dining Room
Kitchen
- <<OvenToken>>
- Electric Cooktop
- <<microwave>>
- Dishwasher
- Kitchen Island
- Quartz Countertops
- Built-In or Custom Kitchen Cabinets
- Disposal
Flooring
- Wood
- Carpet
- Laminate
- Tile
Bedrooms and Bathrooms
- 4 Bedrooms
Laundry
- Dryer
- Washer
Finished Basement
- Block Basement Construction
- Crawl Space
Outdoor Features
- Heated In Ground Pool
- Covered patio or porch
- Shed
- Outbuilding
Utilities
- Forced Air Heating and Cooling System
- Heating System Uses Natural Gas
- Heating System Uses Propane
- Well
Community Details
- No Home Owners Association
- Glenside Farm Addition Subdivision
Listing and Financial Details
- Assessor Parcel Number 46-0903-01-004.000
Ownership History
Purchase Details
Home Financials for this Owner
Home Financials are based on the most recent Mortgage that was taken out on this home.Purchase Details
Home Financials for this Owner
Home Financials are based on the most recent Mortgage that was taken out on this home.Purchase Details
Home Financials for this Owner
Home Financials are based on the most recent Mortgage that was taken out on this home.Purchase Details
Home Financials for this Owner
Home Financials are based on the most recent Mortgage that was taken out on this home.Purchase Details
Similar Homes in Lima, OH
Home Values in the Area
Average Home Value in this Area
Purchase History
| Date | Type | Sale Price | Title Company |
|---|---|---|---|
| Warranty Deed | $575,000 | None Listed On Document | |
| Deed | $265,000 | -- | |
| Deed | $320,000 | -- | |
| Deed | $250,000 | -- | |
| Deed | $162,500 | -- |
Mortgage History
| Date | Status | Loan Amount | Loan Type |
|---|---|---|---|
| Open | $460,000 | New Conventional | |
| Previous Owner | $350,000 | Credit Line Revolving | |
| Previous Owner | $280,000 | Stand Alone Refi Refinance Of Original Loan | |
| Previous Owner | $90,000 | Future Advance Clause Open End Mortgage | |
| Previous Owner | $178,000 | New Conventional | |
| Previous Owner | $62,400 | Credit Line Revolving | |
| Previous Owner | $188,600 | Unknown | |
| Previous Owner | $50,000 | Credit Line Revolving | |
| Previous Owner | $57,000 | Credit Line Revolving | |
| Previous Owner | $212,000 | New Conventional | |
| Previous Owner | $251,200 | New Conventional | |
| Previous Owner | $200,000 | New Conventional |
Property History
| Date | Event | Price | Change | Sq Ft Price |
|---|---|---|---|---|
| 10/06/2023 10/06/23 | Sold | $575,000 | -4.0% | $240 / Sq Ft |
| 07/20/2023 07/20/23 | Pending | -- | -- | -- |
| 06/08/2023 06/08/23 | Price Changed | $599,000 | -5.7% | $250 / Sq Ft |
| 05/23/2023 05/23/23 | For Sale | $635,000 | +81.4% | $265 / Sq Ft |
| 08/17/2015 08/17/15 | Sold | $350,000 | 0.0% | $140 / Sq Ft |
| 07/01/2015 07/01/15 | Pending | -- | -- | -- |
| 04/25/2015 04/25/15 | For Sale | $350,000 | -- | $140 / Sq Ft |
Tax History Compared to Growth
Tax History
| Year | Tax Paid | Tax Assessment Tax Assessment Total Assessment is a certain percentage of the fair market value that is determined by local assessors to be the total taxable value of land and additions on the property. | Land | Improvement |
|---|---|---|---|---|
| 2024 | $9,444 | $192,150 | $49,140 | $143,010 |
| 2023 | $7,550 | $134,370 | $34,370 | $100,000 |
| 2022 | $7,543 | $134,370 | $34,370 | $100,000 |
| 2021 | $7,584 | $134,370 | $34,370 | $100,000 |
| 2020 | $5,972 | $121,940 | $39,690 | $82,250 |
| 2019 | $5,972 | $121,940 | $39,690 | $82,250 |
| 2018 | $5,588 | $121,940 | $39,690 | $82,250 |
| 2017 | $5,228 | $103,640 | $39,690 | $63,950 |
| 2016 | $5,144 | $103,640 | $39,690 | $63,950 |
| 2015 | $5,150 | $103,640 | $39,690 | $63,950 |
| 2014 | $4,655 | $92,510 | $36,160 | $56,350 |
| 2013 | $4,567 | $92,510 | $36,160 | $56,350 |
Agents Affiliated with this Home
-
Bradley Wright
B
Seller's Agent in 2023
Bradley Wright
Cowan, Realtors
(419) 222-1212
6 Total Sales
-
Kurt Neeper

Buyer's Agent in 2023
Kurt Neeper
Superior Plus Realtors
(419) 230-9474
15 Total Sales
-
N
Seller's Agent in 2015
Non Member
Non-member Office
Map
Source: West Central Association of REALTORS® (OH)
MLS Number: 301145
APN: 46-09-03-01-004.000
- 4211 Fort Amanda Rd
- 1872 Silver Stream Ct
- 3139 Clifford Dr
- 3675 Fort Amanda Rd
- 3546 Fort Amanda Rd
- 3614 N Amblewood Cir
- 2830 Oak Hill Ct
- 4340 Wintergreen Dr
- 3727 Groves Rd
- 3466 London Dr
- 2069 High Ridge Rd
- 3031 Yoakam Rd
- 4475 Wintergreen Dr
- 2357 London Dr
- 115 Lanes End
- 2969 Sands Rd
- 2586 Gaithersburg Dr
- 3006 Lakeshore Dr
- 1617 Pro Dr
- 4039 Magnolia
