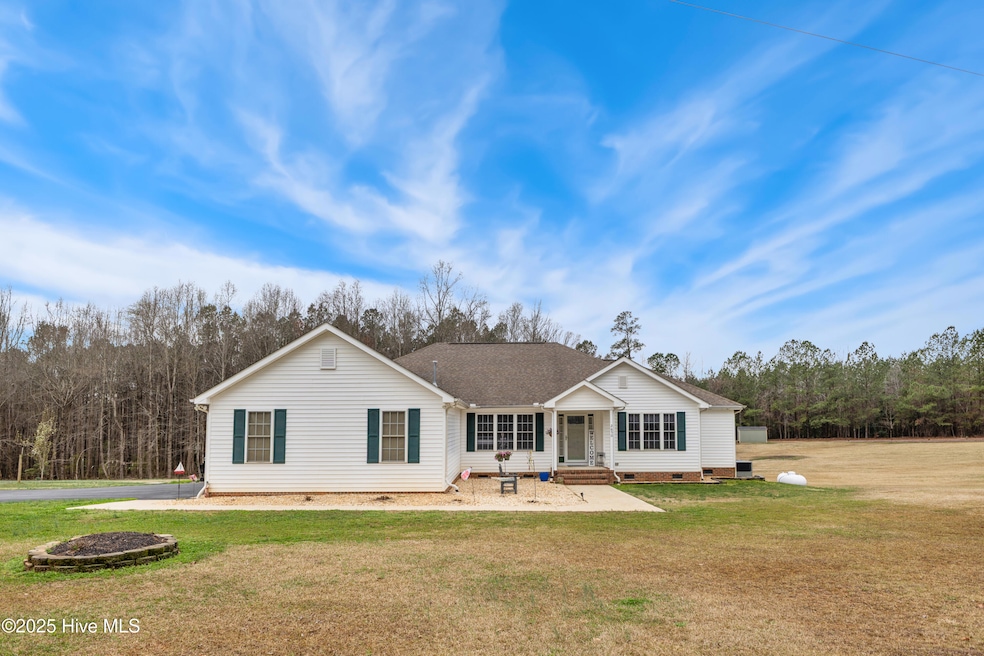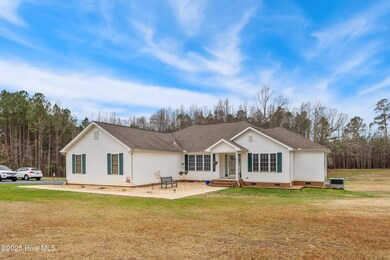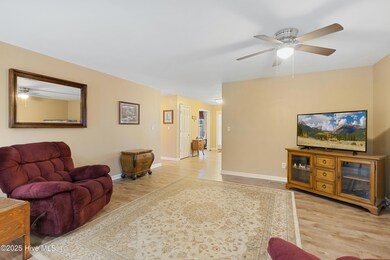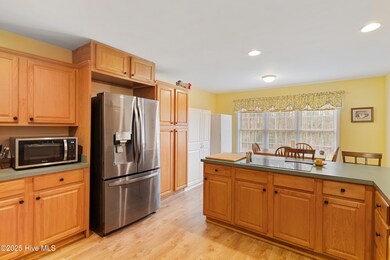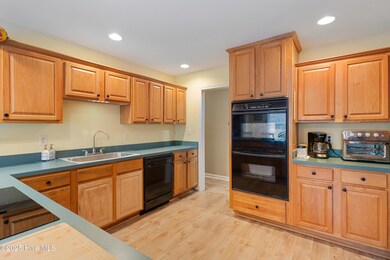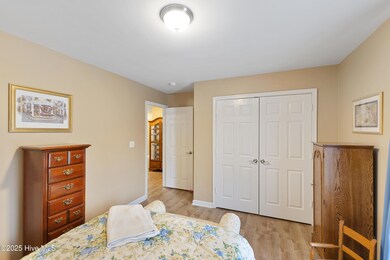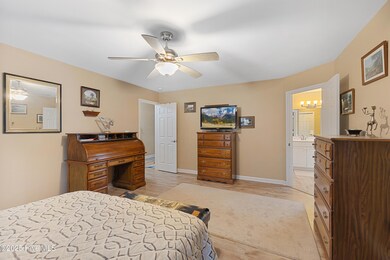
2650 Spring Hill Rd Spring Hope, NC 27882
Highlights
- Deck
- No HOA
- Luxury Vinyl Plank Tile Flooring
- 1 Fireplace
- Built-In Double Oven
- Combination Dining and Living Room
About This Home
As of July 2025Welcome to 2650 Spring Hill Rd in Spring Hope, NC - your private retreat on 9.45 unrestricted acres! This beautifully maintained one-level home offers 3 spacious bedrooms, a versatile bonus room, and a thoughtfully designed layout perfect for comfortable living. A brand NEW ROOF has recently been installed to enhance this property's appeal. The attached 2-car garage adds convenience, while the encapsulated crawlspace provides extra peace of mind. Step outside onto the back deck and soak in stunning views of your peaceful, private land - ideal for horses, farm animals, or simply enjoying the outdoors. Whether you're dreaming of a hobby farm or just want room to roam, this property offers endless possibilities. Additional updates include a new roof, ensuring lasting value and comfort. Don't miss your chance to enjoy the perfect blend of space, serenity, and functionality--schedule your showing today!
Last Agent to Sell the Property
Jason Walters Real Estate Team
EXP Realty LLC - C License #243837 Listed on: 03/18/2025

Last Buyer's Agent
Jason Walters Real Estate Team
EXP Realty LLC - C License #243837 Listed on: 03/18/2025

Home Details
Home Type
- Single Family
Est. Annual Taxes
- $2,225
Year Built
- Built in 2001
Home Design
- Wood Frame Construction
- Shingle Roof
- Vinyl Siding
- Stick Built Home
Interior Spaces
- 2,291 Sq Ft Home
- 1-Story Property
- Ceiling Fan
- 1 Fireplace
- Blinds
- Combination Dining and Living Room
- Pull Down Stairs to Attic
- Washer and Dryer Hookup
Kitchen
- Built-In Double Oven
- Dishwasher
Flooring
- Carpet
- Luxury Vinyl Plank Tile
Bedrooms and Bathrooms
- 3 Bedrooms
Basement
- Sump Pump
- Crawl Space
Parking
- 2 Car Attached Garage
- Garage Door Opener
- Driveway
Schools
- Spring Hope Elementary School
- Southern Nash Middle School
- Southern Nash High School
Additional Features
- Energy-Efficient HVAC
- Deck
- 9.45 Acre Lot
- Propane Water Heater
Community Details
- No Home Owners Association
Listing and Financial Details
- Assessor Parcel Number 010328
Ownership History
Purchase Details
Home Financials for this Owner
Home Financials are based on the most recent Mortgage that was taken out on this home.Purchase Details
Purchase Details
Purchase Details
Home Financials for this Owner
Home Financials are based on the most recent Mortgage that was taken out on this home.Purchase Details
Home Financials for this Owner
Home Financials are based on the most recent Mortgage that was taken out on this home.Similar Homes in Spring Hope, NC
Home Values in the Area
Average Home Value in this Area
Purchase History
| Date | Type | Sale Price | Title Company |
|---|---|---|---|
| Warranty Deed | $157,500 | None Available | |
| Special Warranty Deed | $155,500 | None Available | |
| Trustee Deed | $163,200 | None Available | |
| Interfamily Deed Transfer | -- | None Available | |
| Warranty Deed | $182,000 | None Available |
Mortgage History
| Date | Status | Loan Amount | Loan Type |
|---|---|---|---|
| Open | $75,000 | Commercial | |
| Previous Owner | $26,509 | Stand Alone Second | |
| Previous Owner | $178,703 | FHA |
Property History
| Date | Event | Price | Change | Sq Ft Price |
|---|---|---|---|---|
| 07/17/2025 07/17/25 | Sold | $525,000 | -1.9% | $229 / Sq Ft |
| 06/11/2025 06/11/25 | Pending | -- | -- | -- |
| 05/06/2025 05/06/25 | Price Changed | $535,000 | -1.8% | $234 / Sq Ft |
| 03/31/2025 03/31/25 | Price Changed | $545,000 | -1.8% | $238 / Sq Ft |
| 03/18/2025 03/18/25 | For Sale | $555,000 | +204.9% | $242 / Sq Ft |
| 11/25/2013 11/25/13 | Sold | $182,000 | 0.0% | $79 / Sq Ft |
| 09/27/2013 09/27/13 | Pending | -- | -- | -- |
| 08/30/2013 08/30/13 | For Sale | $182,000 | -- | $79 / Sq Ft |
Tax History Compared to Growth
Tax History
| Year | Tax Paid | Tax Assessment Tax Assessment Total Assessment is a certain percentage of the fair market value that is determined by local assessors to be the total taxable value of land and additions on the property. | Land | Improvement |
|---|---|---|---|---|
| 2024 | $2,225 | $201,540 | $50,830 | $150,710 |
| 2023 | $1,683 | $201,540 | $0 | $0 |
| 2022 | $1,778 | $213,870 | $50,830 | $163,040 |
| 2021 | $1,776 | $213,870 | $50,830 | $163,040 |
| 2020 | $1,776 | $213,870 | $50,830 | $163,040 |
| 2019 | $1,772 | $213,870 | $50,830 | $163,040 |
| 2018 | $1,772 | $213,870 | $0 | $0 |
| 2017 | $1,750 | $213,870 | $0 | $0 |
| 2015 | $1,760 | $215,118 | $0 | $0 |
| 2014 | $1,731 | $215,118 | $0 | $0 |
Agents Affiliated with this Home
-
Jason Walters Real Estate Team

Seller's Agent in 2025
Jason Walters Real Estate Team
EXP Realty LLC - C
(252) 904-0357
360 Total Sales
-
HEATHER CHILDERS

Seller Co-Listing Agent in 2025
HEATHER CHILDERS
EXP Realty LLC - C
(919) 390-5206
76 Total Sales
-
Lynn Adams
L
Seller's Agent in 2013
Lynn Adams
BRENT BASS & ASSOCIATES
(252) 883-5911
24 Total Sales
-
Brent Bass
B
Buyer's Agent in 2013
Brent Bass
BRENT BASS & ASSOCIATES
(252) 904-9892
40 Total Sales
Map
Source: Hive MLS
MLS Number: 100495184
APN: 2850-00-38-6937
- 8500 Savage Rd
- 0 Bowden Rd
- 40 Morning Dew Way
- 285 Riley Way
- 0 Stallings Rd Unit LotWP001
- 2087 Hayes Rd
- 3248 N Old Franklin Rd
- 775 Vick Rd
- Lot 8 Stallings Rd
- 212 Rawhide Dr
- 970 Bombardier Alley
- 959 Bombardier Alley
- 9600 Stallings Rd
- 935 Bombardier Ln
- 160 Tupelo Dr
- 175 Tupelo Dr
- 221 Yellowwood Ave
- 9550 Stallings Rd
- 956 Bombardier Ln
- 7385 Pilatus Ave
