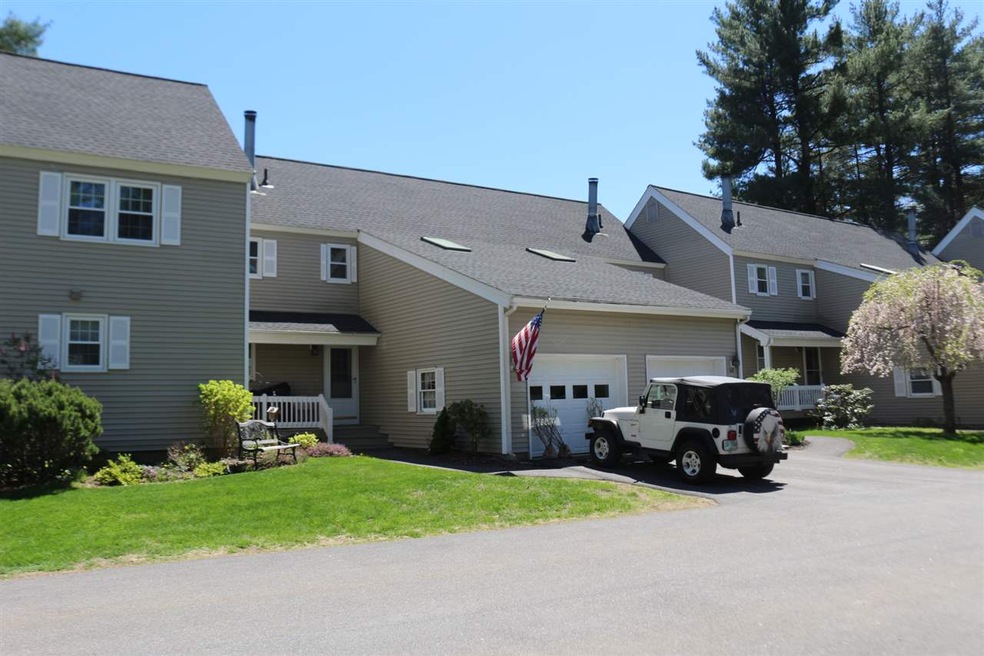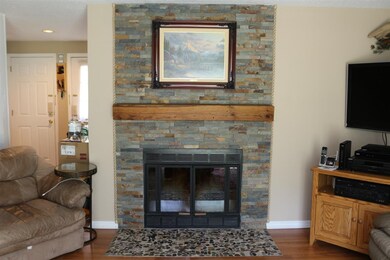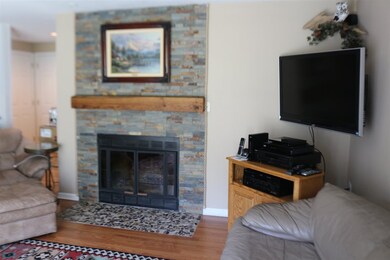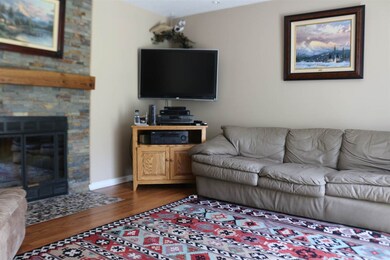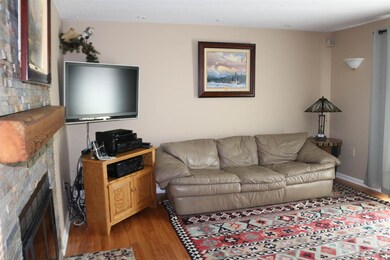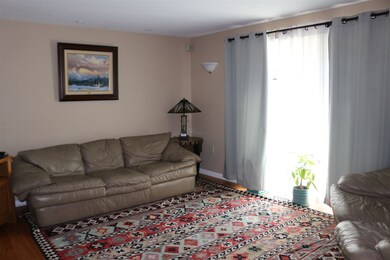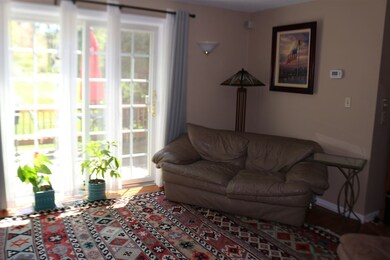
62 Winding Pond Rd Unit 62 Londonderry, NH 03053
Highlights
- Clubhouse
- Wooded Lot
- <<bathWithWhirlpoolToken>>
- Deck
- Cathedral Ceiling
- Attic
About This Home
As of July 2018Century Village Beauty! Updated and well maintained Townhome w/Open floor plan Living/Dining/Kitchen w/newer wood laminate floors throughout 1st floor. Living rm w/floor to ceiling Slate stone rocked wood burning fireplace w/rope trim & sliders to 13'x10' wood deck for outdoor grilling and chillin. Kitchen w/new black dishwasher, black refrigerator, glass top electric range opens to spacious dining room. First floor renovated powder room w/granite countertops, white elongated toilet & brushed nickel light fixture and window. Front foyer houses Huge coat closet & door to a 22'x12' garage w/opener. Master Bedroom has vaulted ceiling w/ceiling fan light, double windows overlooking green lush lawn & spacious 8' closet. Secondary bedroom has double windows, track lighting over 7'6" closet. Versatile Open loft for exercise rm, study rm, craft rm or office. Full bath has a white 10 jet tub/shower w/tile surround, 5 ' vanity w/lots of cabinet space, 2 linen closets. Huge unfinished basement.
Last Agent to Sell the Property
EXP Realty Brokerage Phone: 800-450-7784 License #053623 Listed on: 05/14/2018

Townhouse Details
Home Type
- Townhome
Est. Annual Taxes
- $3,648
Year Built
- Built in 1984
Lot Details
- Landscaped
- Wooded Lot
HOA Fees
- $367 Monthly HOA Fees
Parking
- 1 Car Direct Access Garage
- Dry Walled Garage
- Automatic Garage Door Opener
- Driveway
- Visitor Parking
Home Design
- Concrete Foundation
- Wood Frame Construction
- Shingle Roof
- Vinyl Siding
Interior Spaces
- 2-Story Property
- Wired For Sound
- Cathedral Ceiling
- Ceiling Fan
- Skylights
- Wood Burning Fireplace
- Blinds
- Drapes & Rods
- Window Screens
- Open Floorplan
- Dining Area
- Attic
Kitchen
- Electric Range
- Range Hood
- Dishwasher
- Disposal
Flooring
- Carpet
- Laminate
- Tile
Bedrooms and Bathrooms
- 2 Bedrooms
- En-Suite Primary Bedroom
- <<bathWithWhirlpoolToken>>
Laundry
- Laundry on main level
- Washer and Dryer Hookup
Unfinished Basement
- Basement Fills Entire Space Under The House
- Connecting Stairway
- Interior Basement Entry
- Basement Storage
- Natural lighting in basement
Home Security
Accessible Home Design
- Hard or Low Nap Flooring
Outdoor Features
- Deck
- Covered patio or porch
Schools
- South Londonderry Elementary School
- Londonderry Middle School
- Londonderry Senior High School
Utilities
- Forced Air Heating System
- Heating System Uses Natural Gas
- Individual Controls for Heating
- 200+ Amp Service
- Natural Gas Water Heater
- Community Sewer or Septic
- Leach Field
- Cable TV Available
Listing and Financial Details
- Exclusions: washer, dryer, personal property.
- Legal Lot and Block 62 / 157C
- 22% Total Tax Rate
Community Details
Overview
- Association fees include condo fee, landscaping, plowing, recreation, sewer, trash, water
- Master Insurance
- The Pond Condos
- Century Village Subdivision
Amenities
- Common Area
- Clubhouse
Recreation
- Tennis Courts
- Community Basketball Court
- Community Playground
- Community Pool
- Hiking Trails
- Snow Removal
Security
- Fire and Smoke Detector
Ownership History
Purchase Details
Purchase Details
Home Financials for this Owner
Home Financials are based on the most recent Mortgage that was taken out on this home.Purchase Details
Home Financials for this Owner
Home Financials are based on the most recent Mortgage that was taken out on this home.Similar Home in Londonderry, NH
Home Values in the Area
Average Home Value in this Area
Purchase History
| Date | Type | Sale Price | Title Company |
|---|---|---|---|
| Quit Claim Deed | -- | None Available | |
| Quit Claim Deed | -- | None Available | |
| Warranty Deed | $228,000 | -- | |
| Warranty Deed | $228,000 | -- | |
| Warranty Deed | $167,000 | -- | |
| Warranty Deed | $167,000 | -- |
Mortgage History
| Date | Status | Loan Amount | Loan Type |
|---|---|---|---|
| Previous Owner | $95,000 | Stand Alone Refi Refinance Of Original Loan | |
| Previous Owner | $80,000 | Purchase Money Mortgage | |
| Previous Owner | $133,600 | New Conventional | |
| Previous Owner | $50,000 | Credit Line Revolving |
Property History
| Date | Event | Price | Change | Sq Ft Price |
|---|---|---|---|---|
| 07/06/2018 07/06/18 | Sold | $228,000 | +6.0% | $180 / Sq Ft |
| 05/22/2018 05/22/18 | Pending | -- | -- | -- |
| 05/14/2018 05/14/18 | For Sale | $215,000 | +28.7% | $170 / Sq Ft |
| 01/17/2014 01/17/14 | Sold | $167,000 | -4.0% | $132 / Sq Ft |
| 12/09/2013 12/09/13 | Pending | -- | -- | -- |
| 10/12/2013 10/12/13 | For Sale | $173,900 | -- | $137 / Sq Ft |
Tax History Compared to Growth
Tax History
| Year | Tax Paid | Tax Assessment Tax Assessment Total Assessment is a certain percentage of the fair market value that is determined by local assessors to be the total taxable value of land and additions on the property. | Land | Improvement |
|---|---|---|---|---|
| 2024 | $5,473 | $339,100 | $0 | $339,100 |
| 2023 | $5,307 | $339,100 | $0 | $339,100 |
| 2022 | $4,947 | $267,700 | $0 | $267,700 |
| 2021 | $4,920 | $267,700 | $0 | $267,700 |
| 2020 | $4,523 | $224,900 | $0 | $224,900 |
| 2019 | $4,361 | $224,900 | $0 | $224,900 |
| 2018 | $3,662 | $168,000 | $0 | $168,000 |
| 2017 | $3,630 | $168,000 | $0 | $168,000 |
| 2016 | $3,612 | $168,000 | $0 | $168,000 |
| 2015 | $3,531 | $168,000 | $0 | $168,000 |
| 2014 | $3,543 | $168,000 | $0 | $168,000 |
| 2011 | -- | $181,200 | $0 | $181,200 |
Agents Affiliated with this Home
-
Susan Penta

Seller's Agent in 2018
Susan Penta
EXP Realty
(603) 321-0497
2 in this area
24 Total Sales
-
Amy Morrow

Buyer's Agent in 2018
Amy Morrow
RE/MAX
(603) 234-1737
2 in this area
57 Total Sales
-
D
Seller's Agent in 2014
Diane Plant
The Atlantic Real Estate Network
Map
Source: PrimeMLS
MLS Number: 4692555
APN: LOND-000007-000000-000157C-000062
- 359 Winding Pond Rd Unit 359
- 111 Winterwood Dr
- 278 Winding Pond Rd Unit 278
- 259 Winding Pond Rd
- 272 Winding Pond Rd Unit 272
- 126 Winterwood Dr
- 152 Winterwood Dr
- 93 Gilcreast Rd
- 21 Catesby Ln
- 17 Midridge Cir
- 9 Nevins Dr
- 7 Elise Ave Unit Lot 93
- 9 Elise Ave Unit Lot 92
- 14 Elise Ave Unit 7
- 12 Elise Ave Unit 6
- 3 Elise Ave Unit 95
- 11 Albany Ave
- 12 Hardy Rd
- 5 Elise Ave Unit Lot 94
- 74 Boulder Dr Unit 74
