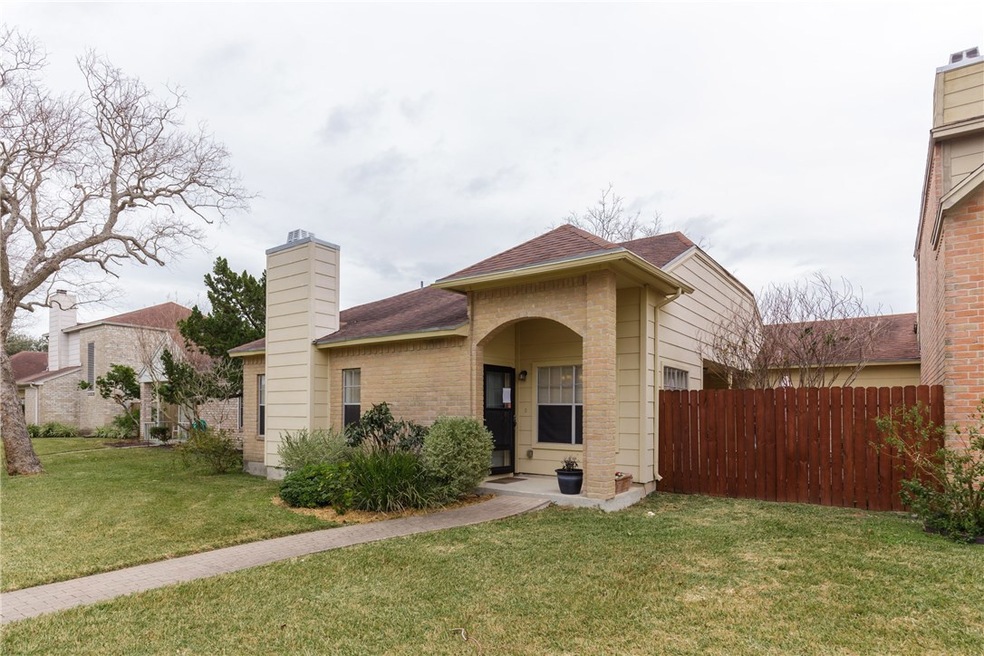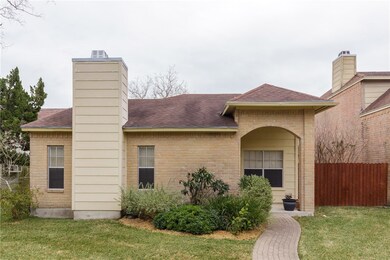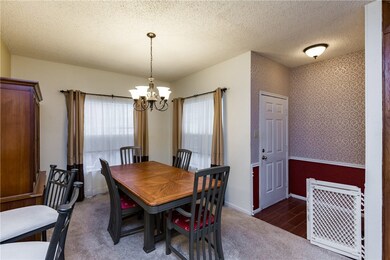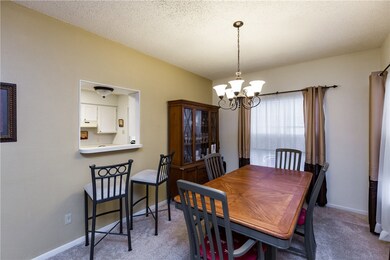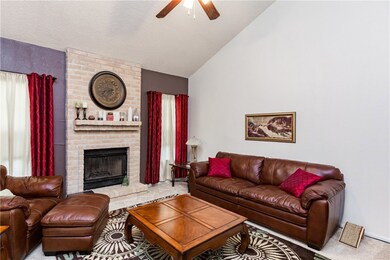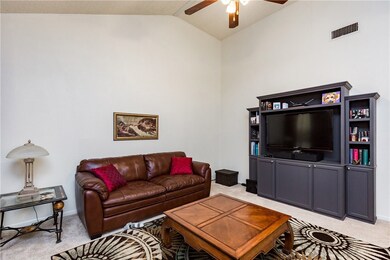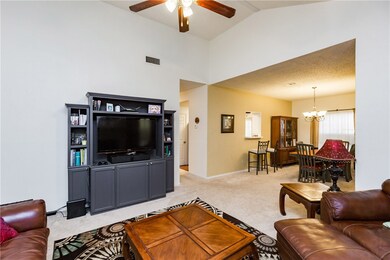
3025 Quail Springs Rd Unit M4 Corpus Christi, TX 78414
Southside NeighborhoodHighlights
- Traditional Architecture
- Open Patio
- Landscaped
- 2 Car Attached Garage
- Tile Flooring
- Central Heating and Cooling System
About This Home
As of February 2018You will love this adorable two bedroom, two bath town home that has been tastefully updated throughout. Features high ceilings and a cozy brick fireplace. Master bath features tub and shower with large walk-in closet. Second bedroom is spacious and has a walk-in closet. There are also two outdoor spaces with one being great for pets and another lovely private enclosed courtyard to enjoy the mornings and evenings. Ceramic tile flooring with the look of wood floors in kitchen and baths. Spacious two car attached garage with ally access. This town home is located in the desirable South Fork community with beautifully landscaped grounds. HOA covers exterior insurance, maintenance and water/trash. Move-in ready and seller has priced to sell quickly!
Last Agent to Sell the Property
Julie Hominick
Coldwell Banker Pacesetter Ste License #0482207 Listed on: 01/19/2018

Townhouse Details
Home Type
- Townhome
Est. Annual Taxes
- $4,078
Year Built
- Built in 1983
Lot Details
- 6,386 Sq Ft Lot
- Lot Dimensions are 45x75
- Wood Fence
- Landscaped
HOA Fees
- $240 Monthly HOA Fees
Parking
- 2 Car Attached Garage
- Off-Street Parking
Home Design
- Traditional Architecture
- Slab Foundation
- Shingle Roof
Interior Spaces
- 1,241 Sq Ft Home
- 1-Story Property
- Ceiling Fan
- Wood Burning Fireplace
- Laundry in Garage
Kitchen
- Electric Oven or Range
- Range Hood
- <<microwave>>
- Dishwasher
- Disposal
Flooring
- Carpet
- Tile
Bedrooms and Bathrooms
- 2 Bedrooms
- 2 Full Bathrooms
Outdoor Features
- Open Patio
Schools
- Barnes Elementary School
- Adkins Middle School
- King High School
Utilities
- Central Heating and Cooling System
- Underground Utilities
- Cable TV Available
Community Details
- Association fees include insurance, ground maintenance, maintenance structure
- South Fork Subdivision
Listing and Financial Details
- Legal Lot and Block 3 / 23
Ownership History
Purchase Details
Home Financials for this Owner
Home Financials are based on the most recent Mortgage that was taken out on this home.Similar Homes in Corpus Christi, TX
Home Values in the Area
Average Home Value in this Area
Purchase History
| Date | Type | Sale Price | Title Company |
|---|---|---|---|
| Warranty Deed | -- | None Available |
Mortgage History
| Date | Status | Loan Amount | Loan Type |
|---|---|---|---|
| Open | $80,000 | New Conventional | |
| Closed | $50,000 | Stand Alone First | |
| Closed | $100,519 | FHA |
Property History
| Date | Event | Price | Change | Sq Ft Price |
|---|---|---|---|---|
| 02/28/2018 02/28/18 | Sold | -- | -- | -- |
| 01/29/2018 01/29/18 | Pending | -- | -- | -- |
| 01/19/2018 01/19/18 | For Sale | $124,000 | +12.7% | $100 / Sq Ft |
| 07/03/2013 07/03/13 | Sold | -- | -- | -- |
| 06/03/2013 06/03/13 | Pending | -- | -- | -- |
| 03/25/2013 03/25/13 | For Sale | $110,000 | -- | $89 / Sq Ft |
Tax History Compared to Growth
Tax History
| Year | Tax Paid | Tax Assessment Tax Assessment Total Assessment is a certain percentage of the fair market value that is determined by local assessors to be the total taxable value of land and additions on the property. | Land | Improvement |
|---|---|---|---|---|
| 2024 | $4,078 | $187,538 | $30,333 | $157,205 |
| 2023 | $727 | $173,693 | $0 | $0 |
| 2022 | $3,929 | $157,903 | $0 | $0 |
| 2021 | $3,753 | $153,428 | $30,333 | $123,095 |
| 2020 | $3,420 | $130,498 | $30,333 | $100,165 |
| 2019 | $3,170 | $119,882 | $30,333 | $89,549 |
| 2018 | $3,064 | $120,988 | $30,333 | $90,655 |
| 2017 | $3,015 | $119,420 | $30,333 | $89,087 |
| 2016 | $3,043 | $120,529 | $30,333 | $90,196 |
| 2015 | $2,331 | $112,216 | $25,544 | $86,672 |
| 2014 | $2,331 | $105,792 | $25,544 | $80,248 |
Agents Affiliated with this Home
-
J
Seller's Agent in 2018
Julie Hominick
Coldwell Banker Pacesetter Ste
-
Lora Marksbury
L
Buyer's Agent in 2018
Lora Marksbury
Coldwell Banker Pacesetter Ste
(361) 533-8648
4 in this area
11 Total Sales
-
Denise Mitchell
D
Seller's Agent in 2013
Denise Mitchell
Palm Bay Real Estate Sales
(361) 443-2516
10 in this area
48 Total Sales
-
Joaquin Granados

Buyer's Agent in 2013
Joaquin Granados
Prime Real Estate
(361) 249-6529
12 in this area
30 Total Sales
Map
Source: South Texas MLS
MLS Number: 323441
APN: 200024475
- 3025 Quail Springs Rd Unit B7
- 3025 Quail Springs Rd Unit B9
- 3052 Quail Springs Rd Unit A4
- 3141 Quail Springs Rd Unit 14
- 3141 Quail Springs Rd
- 7406 Brush Creek Dr
- 7202 Mansions Dr Unit N1
- 7202 Mansions Dr Unit H3
- 3030 Twin Creek Dr
- 7237 Lake Tranquility Dr
- 7209 Lake Tranquility Dr
- 7422 Trail Creek Dr
- 3022 Chapel Creek Dr
- 3037 Shady Creek Ln
- 7525 Brush Creek Dr
- 3149 Boar Thicket Dr
- 4122 Nadia Dr
- 7222 Tristan Dr
- 3013 Neches Dr
- 2818 Lake Rhapsody Dr
