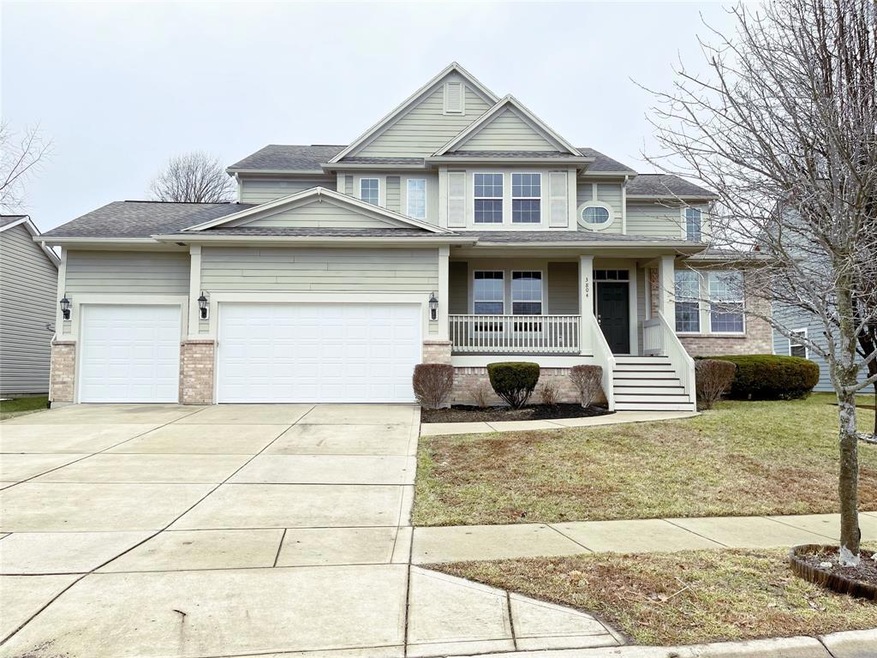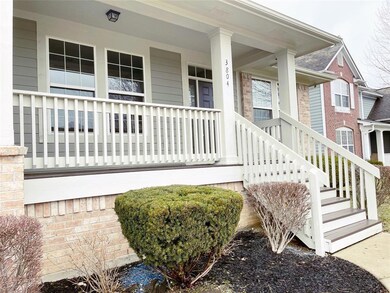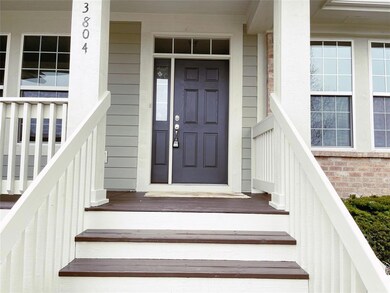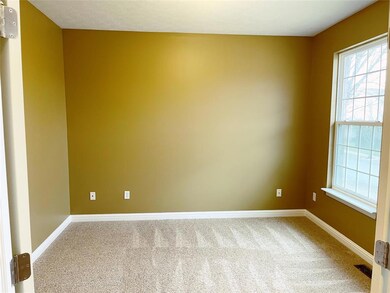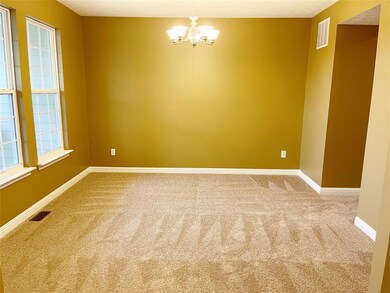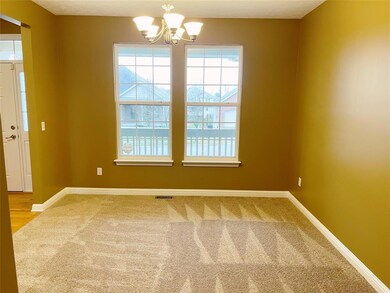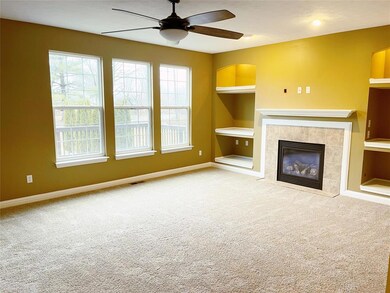
3804 Jonathan Ridge Columbus, IN 47201
Highlights
- Craftsman Architecture
- Mature Trees
- Vaulted Ceiling
- Southside Elementary School Rated A-
- Living Room with Fireplace
- Wood Flooring
About This Home
As of March 2023Your dream home is waiting just for you!Enjoy preparing meals in this impressive kitchen equipped with a stylish backsplash, a center island, ample cabinetry for storage and generous sleek counter space. Step inside the beautiful main living area with plush carpet and a cozy fireplace with built in shelves on either side.Master suite include dual vanity, separate shower , garden tub, & walk-in closet. Finished Basement with 9 foot ceilings, lot of Daylight windows, Wet Bar, Recreation room, Bedroom with full bath.Custom stone patio with outdoor fireplace & pergola. New paint interior & exterior, deck, & front porch. Oversized 3 car garages. A Must See!!
Last Agent to Sell the Property
eXp Realty, LLC License #RB18001143 Listed on: 01/02/2023

Last Buyer's Agent
Elisa Torres Camargo
Realty One Group Dream

Home Details
Home Type
- Single Family
Est. Annual Taxes
- $4,288
Year Built
- Built in 2009
Lot Details
- 10,804 Sq Ft Lot
- Mature Trees
HOA Fees
- $31 Monthly HOA Fees
Parking
- 3 Car Attached Garage
Home Design
- Craftsman Architecture
- Brick Exterior Construction
- Poured Concrete
- Cement Siding
Interior Spaces
- 2-Story Property
- Wet Bar
- Built-in Bookshelves
- Vaulted Ceiling
- Entrance Foyer
- Living Room with Fireplace
- 2 Fireplaces
- Attic Access Panel
- Laundry on main level
Kitchen
- Electric Oven
- <<microwave>>
- Dishwasher
- Kitchen Island
- Disposal
Flooring
- Wood
- Carpet
- Luxury Vinyl Plank Tile
Bedrooms and Bathrooms
- 5 Bedrooms
- Walk-In Closet
Finished Basement
- Basement Fills Entire Space Under The House
- 9 Foot Basement Ceiling Height
- Sump Pump with Backup
Home Security
- Radon Detector
- Fire and Smoke Detector
Outdoor Features
- Covered patio or porch
- Fire Pit
Schools
- Southside Elementary School
- Central Middle School
- Columbus North High School
Utilities
- Forced Air Heating System
- Heating System Uses Gas
- Gas Water Heater
Community Details
- Association fees include maintenance
- Association Phone (812) 212-1200
- Terrace Woods Subdivision
- Property managed by Terrace Woods HOA
- The community has rules related to covenants, conditions, and restrictions
Listing and Financial Details
- Tax Lot 84
- Assessor Parcel Number 039534330000804005
Ownership History
Purchase Details
Home Financials for this Owner
Home Financials are based on the most recent Mortgage that was taken out on this home.Purchase Details
Home Financials for this Owner
Home Financials are based on the most recent Mortgage that was taken out on this home.Purchase Details
Home Financials for this Owner
Home Financials are based on the most recent Mortgage that was taken out on this home.Purchase Details
Home Financials for this Owner
Home Financials are based on the most recent Mortgage that was taken out on this home.Purchase Details
Purchase Details
Similar Homes in Columbus, IN
Home Values in the Area
Average Home Value in this Area
Purchase History
| Date | Type | Sale Price | Title Company |
|---|---|---|---|
| Deed | $440,000 | Ata National Title Group Of In | |
| Warranty Deed | $408,000 | First American Title Insurance | |
| Warranty Deed | -- | First American Title | |
| Deed | $340,000 | Stewart Title Company | |
| Deed | $340,000 | Stewart Title Company | |
| Warranty Deed | $362,149 | Smart & Johnson Title Corp | |
| Deed | $362,149 | Chicago Title Insurance Comp | |
| Deed | $362,149 | Chicago Title |
Property History
| Date | Event | Price | Change | Sq Ft Price |
|---|---|---|---|---|
| 03/30/2023 03/30/23 | Sold | $440,000 | -4.3% | $90 / Sq Ft |
| 03/03/2023 03/03/23 | Pending | -- | -- | -- |
| 02/03/2023 02/03/23 | For Sale | $459,900 | 0.0% | $94 / Sq Ft |
| 01/21/2023 01/21/23 | Pending | -- | -- | -- |
| 01/02/2023 01/02/23 | For Sale | $459,900 | +12.7% | $94 / Sq Ft |
| 12/23/2019 12/23/19 | Sold | $408,000 | -1.2% | $84 / Sq Ft |
| 12/23/2019 12/23/19 | Pending | -- | -- | -- |
| 12/23/2019 12/23/19 | For Sale | $413,000 | +1.2% | $86 / Sq Ft |
| 11/08/2019 11/08/19 | Sold | $408,000 | -1.2% | $84 / Sq Ft |
| 08/26/2019 08/26/19 | Pending | -- | -- | -- |
| 08/05/2019 08/05/19 | Price Changed | $413,000 | -1.2% | $86 / Sq Ft |
| 07/10/2019 07/10/19 | For Sale | $418,000 | +16.1% | $87 / Sq Ft |
| 06/24/2016 06/24/16 | Sold | $360,000 | -2.4% | $113 / Sq Ft |
| 04/30/2016 04/30/16 | Pending | -- | -- | -- |
| 04/07/2016 04/07/16 | For Sale | $369,000 | +8.5% | $116 / Sq Ft |
| 08/30/2012 08/30/12 | Sold | $340,000 | -4.2% | $68 / Sq Ft |
| 07/27/2012 07/27/12 | Pending | -- | -- | -- |
| 07/27/2012 07/27/12 | For Sale | $355,000 | -- | $71 / Sq Ft |
Tax History Compared to Growth
Tax History
| Year | Tax Paid | Tax Assessment Tax Assessment Total Assessment is a certain percentage of the fair market value that is determined by local assessors to be the total taxable value of land and additions on the property. | Land | Improvement |
|---|---|---|---|---|
| 2024 | $5,138 | $451,100 | $50,000 | $401,100 |
| 2023 | $5,032 | $439,600 | $50,000 | $389,600 |
| 2022 | $4,716 | $415,500 | $50,000 | $365,500 |
| 2021 | $4,287 | $375,600 | $50,000 | $325,600 |
| 2020 | $4,324 | $379,300 | $50,000 | $329,300 |
| 2019 | $3,773 | $351,600 | $50,000 | $301,600 |
| 2018 | $4,744 | $337,400 | $50,000 | $287,400 |
| 2017 | $3,761 | $339,700 | $50,000 | $289,700 |
| 2016 | $3,345 | $302,700 | $50,000 | $252,700 |
| 2014 | $3,423 | $301,400 | $50,000 | $251,400 |
Agents Affiliated with this Home
-
Harvir Kaur

Seller's Agent in 2023
Harvir Kaur
eXp Realty, LLC
(317) 417-9012
163 Total Sales
-
E
Buyer's Agent in 2023
Elisa Torres Camargo
Realty One Group Dream
-
R
Seller's Agent in 2019
RACI NonMember
NonMember RACI
-
Yuhshiow Huang
Y
Seller's Agent in 2019
Yuhshiow Huang
Berkshire Hathaway Home
33 Total Sales
-
Angie Roe

Buyer's Agent in 2019
Angie Roe
Heartland Real Estate Brokers
(765) 271-6875
169 Total Sales
-
Non-BLC Member
N
Buyer's Agent in 2019
Non-BLC Member
MIBOR REALTOR® Association
Map
Source: MIBOR Broker Listing Cooperative®
MLS Number: 21898518
APN: 03-95-34-330-000.804-005
- 2847 Macintosh
- 3901 Terrace Woods Dr
- 3101 Red Fox Cir
- 3752 W North Wood Lake Dr
- 1995 Brookfield Ct
- 2881 S Catalina Dr
- Lot 3 Brookfield Dr
- 1713 Deer Creek Way
- 2838 Violet Ct W
- Lot 7 Deer Creek Way
- 3725 Maple Ridge Trail
- 3604 Maple Ridge Dr
- 2756 Bluebell Ct E
- 1497 Maple Ridge Ct
- 1472 Maple Ridge Ct
- 1527 Canyon Oak Ln
- 2449 Orchard Creek Dr
- 2390 Lakecrest Dr
- 2536 Daffodil Ct E
- 2533 Violet Way
