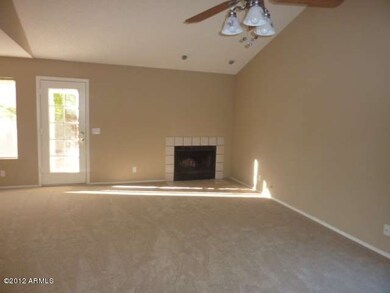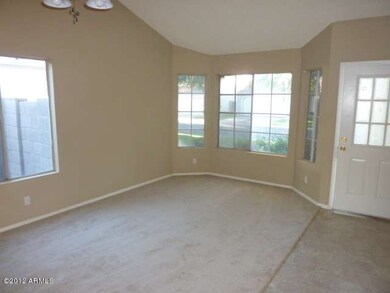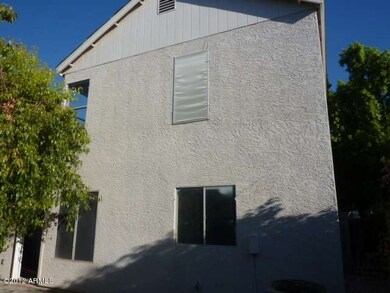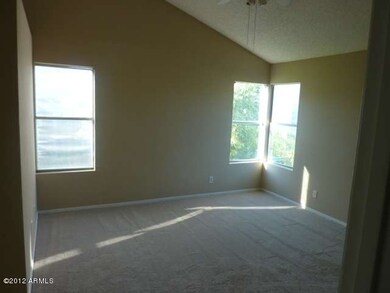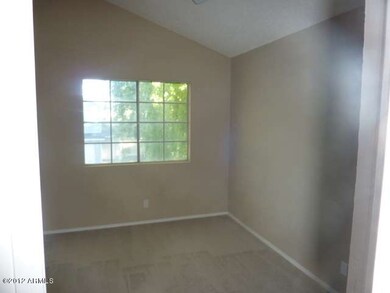
Highlights
- Community Pool
- Covered patio or porch
- Walk-In Closet
- Franklin at Brimhall Elementary School Rated A
- Formal Dining Room
- Kitchen Island
About This Home
As of August 20123 bedroom/2 bath home close to US60. Features include northern exposure, community pool, covered patio, vaulted ceilings, kitchen island, bay window, wood blinds and established landscape. This remarkable property is available for immediate sale. The seller is very responsive and the property is a perfect opportunity. Special financing options available - ask your agent for details.
Last Agent to Sell the Property
American Allstar Realty License #BR531220000 Listed on: 06/26/2012
Home Details
Home Type
- Single Family
Est. Annual Taxes
- $1,407
Year Built
- Built in 1988
Lot Details
- Private Streets
- Block Wall Fence
Parking
- 2 Car Garage
Home Design
- Wood Frame Construction
- Composition Shingle Roof
Interior Spaces
- 1,404 Sq Ft Home
- Family Room with Fireplace
- Formal Dining Room
- Carpet
Kitchen
- Kitchen Island
- Disposal
Bedrooms and Bathrooms
- 3 Bedrooms
- Primary Bedroom Upstairs
- Walk-In Closet
- Primary Bathroom is a Full Bathroom
Laundry
- Laundry in Garage
- Washer and Dryer Hookup
Schools
- Johnson Elementary School
Utilities
- Refrigerated Cooling System
- Heating Available
- Cable TV Available
Additional Features
- North or South Exposure
- Covered patio or porch
Community Details
Overview
- $862 per year Dock Fee
- Association fees include common area maintenance, front yard maint, street maintenance
- Association Phone (480) 832-6757
Recreation
- Community Pool
Ownership History
Purchase Details
Home Financials for this Owner
Home Financials are based on the most recent Mortgage that was taken out on this home.Purchase Details
Home Financials for this Owner
Home Financials are based on the most recent Mortgage that was taken out on this home.Purchase Details
Purchase Details
Home Financials for this Owner
Home Financials are based on the most recent Mortgage that was taken out on this home.Purchase Details
Purchase Details
Purchase Details
Home Financials for this Owner
Home Financials are based on the most recent Mortgage that was taken out on this home.Purchase Details
Home Financials for this Owner
Home Financials are based on the most recent Mortgage that was taken out on this home.Purchase Details
Purchase Details
Purchase Details
Home Financials for this Owner
Home Financials are based on the most recent Mortgage that was taken out on this home.Purchase Details
Purchase Details
Similar Home in Mesa, AZ
Home Values in the Area
Average Home Value in this Area
Purchase History
| Date | Type | Sale Price | Title Company |
|---|---|---|---|
| Warranty Deed | $233,000 | Pioneer Title Agency Inc | |
| Special Warranty Deed | $133,000 | Old Republic Title Agency | |
| Trustee Deed | $95,600 | None Available | |
| Warranty Deed | $230,000 | The Talon Group Gilbert | |
| Interfamily Deed Transfer | -- | Security Title Agency | |
| Warranty Deed | $128,500 | Security Title Agency | |
| Deed | $119,900 | -- | |
| Interfamily Deed Transfer | -- | Lawyers Title Of Arizona Inc | |
| Quit Claim Deed | -- | -- | |
| Interfamily Deed Transfer | -- | -- | |
| Joint Tenancy Deed | -- | First Southwestern Title | |
| Trustee Deed | -- | -- | |
| Warranty Deed | -- | -- |
Mortgage History
| Date | Status | Loan Amount | Loan Type |
|---|---|---|---|
| Open | $225,798 | FHA | |
| Closed | $226,816 | FHA | |
| Previous Owner | $128,950 | New Conventional | |
| Previous Owner | $23,000 | Credit Line Revolving | |
| Previous Owner | $10,999 | Stand Alone Second | |
| Previous Owner | $184,000 | New Conventional | |
| Previous Owner | $158,300 | Fannie Mae Freddie Mac | |
| Previous Owner | $129,247 | Unknown | |
| Previous Owner | $101,900 | New Conventional | |
| Previous Owner | $101,687 | FHA | |
| Previous Owner | $103,783 | FHA |
Property History
| Date | Event | Price | Change | Sq Ft Price |
|---|---|---|---|---|
| 10/22/2023 10/22/23 | Rented | $2,090 | 0.0% | -- |
| 10/11/2023 10/11/23 | Under Contract | -- | -- | -- |
| 10/06/2023 10/06/23 | Price Changed | $2,090 | -3.0% | $1 / Sq Ft |
| 10/02/2023 10/02/23 | Price Changed | $2,155 | 0.0% | $2 / Sq Ft |
| 10/02/2023 10/02/23 | For Rent | $2,155 | -2.9% | -- |
| 09/29/2023 09/29/23 | Off Market | $2,220 | -- | -- |
| 09/18/2023 09/18/23 | For Rent | $2,220 | 0.0% | -- |
| 08/21/2012 08/21/12 | Sold | $133,000 | +5.6% | $95 / Sq Ft |
| 07/05/2012 07/05/12 | Pending | -- | -- | -- |
| 06/26/2012 06/26/12 | For Sale | $125,900 | -- | $90 / Sq Ft |
Tax History Compared to Growth
Tax History
| Year | Tax Paid | Tax Assessment Tax Assessment Total Assessment is a certain percentage of the fair market value that is determined by local assessors to be the total taxable value of land and additions on the property. | Land | Improvement |
|---|---|---|---|---|
| 2025 | $1,407 | $14,336 | -- | -- |
| 2024 | $1,419 | $13,653 | -- | -- |
| 2023 | $1,419 | $27,750 | $5,550 | $22,200 |
| 2022 | $1,389 | $19,680 | $3,930 | $15,750 |
| 2021 | $1,209 | $18,370 | $3,670 | $14,700 |
| 2020 | $1,193 | $16,800 | $3,360 | $13,440 |
| 2019 | $1,105 | $15,020 | $3,000 | $12,020 |
| 2018 | $1,056 | $14,260 | $2,850 | $11,410 |
| 2017 | $1,022 | $13,430 | $2,680 | $10,750 |
| 2016 | $1,004 | $13,100 | $2,620 | $10,480 |
| 2015 | $948 | $11,830 | $2,360 | $9,470 |
Agents Affiliated with this Home
-
T
Seller's Agent in 2023
Tricia Gonzales
Progress Residential
-
Paul Whittle

Seller's Agent in 2012
Paul Whittle
American Allstar Realty
(480) 751-5300
94 Total Sales
-
Kimberlee Henley

Buyer's Agent in 2012
Kimberlee Henley
HomeSmart
(602) 430-6455
18 Total Sales
Map
Source: Arizona Regional Multiple Listing Service (ARMLS)
MLS Number: 4780274
APN: 140-38-615
- 4019 E Calypso Ave
- 342 S 40th St Unit 69
- 3755 E Broadway Rd Unit 36
- 4117 E Carol Ave
- 3952 E Baywood Ave
- 4158 E Crescent Ave
- 4202 E Broadway Rd Unit 130
- 4202 E Broadway Rd Unit 223
- 4202 E Broadway Rd Unit 93
- 555 S Bermuda Cir
- 4013 E Delta Cir
- 4151 E Clovis Ave
- 4216 E Calypso Ave
- 305 S Val Vista Dr Unit 207
- 305 S Val Vista Dr Unit 242
- 305 S Val Vista Dr Unit 232
- 305 S Val Vista Dr Unit 73
- 305 S Val Vista Dr Unit 417
- 305 S Val Vista Dr Unit 243
- 305 S Val Vista Dr Unit 10

