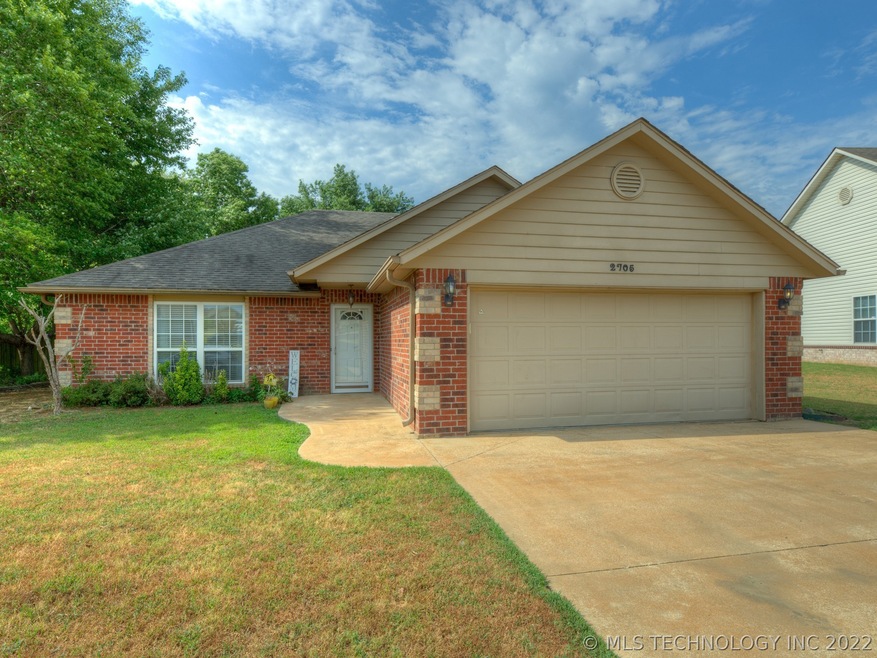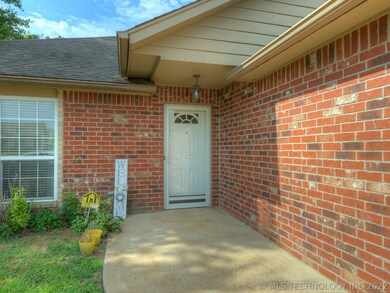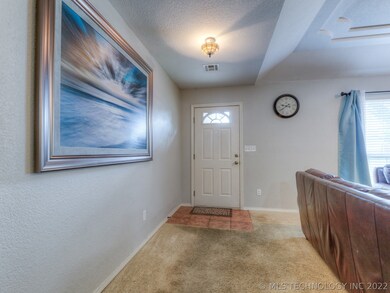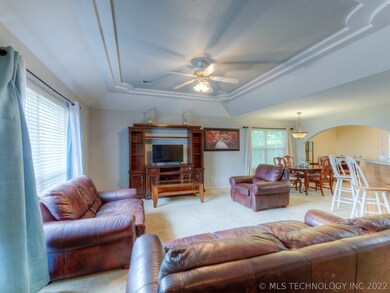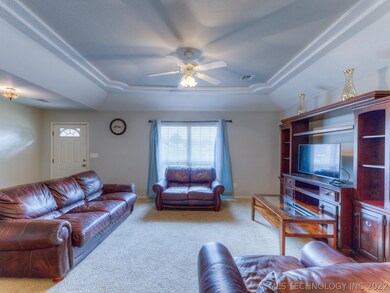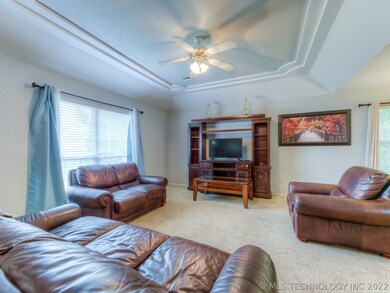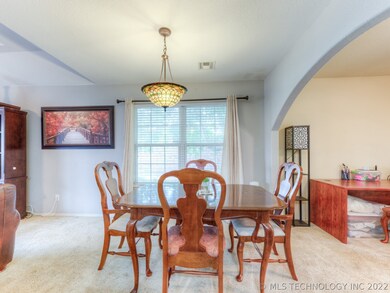
2705 SW Wolf Run Dr Claremore, OK 74019
Highlights
- Mature Trees
- High Ceiling
- Covered patio or porch
- Claremore High School Rated A-
- No HOA
- 2 Car Attached Garage
About This Home
As of August 2022Come see this classic 2004 open concept home with raised inset ceiling in the living room and a large grassy backyard. The covered back porch and the open grassed area offer a perfect oasis for weekend fun. The home is nestled toward the back of the subdivision and up against a wooded greenbelt giving it the feel of a country home while retaining the convenience of proximity to local amenities.
Last Agent to Sell the Property
Ellis Real Estate Brokerage License #159756 Listed on: 07/13/2022
Home Details
Home Type
- Single Family
Est. Annual Taxes
- $1,367
Year Built
- Built in 2004
Lot Details
- 0.25 Acre Lot
- North Facing Home
- Cross Fenced
- Privacy Fence
- Mature Trees
Parking
- 2 Car Attached Garage
Home Design
- Bungalow
- Brick Exterior Construction
- Slab Foundation
- Wood Frame Construction
- Fiberglass Roof
- Masonite
- Asphalt
Interior Spaces
- 1,413 Sq Ft Home
- 1-Story Property
- High Ceiling
- Ceiling Fan
- Vinyl Clad Windows
- Electric Dryer Hookup
Kitchen
- Electric Oven
- Stove
- Range<<rangeHoodToken>>
- Dishwasher
- Laminate Countertops
- Disposal
Flooring
- Carpet
- Tile
Bedrooms and Bathrooms
- 3 Bedrooms
- 2 Full Bathrooms
Home Security
- Security System Owned
- Fire and Smoke Detector
Outdoor Features
- Covered patio or porch
Schools
- Claremont Elementary School
- Claremore High School
Utilities
- Zoned Heating and Cooling
- Heating System Uses Gas
- Gas Water Heater
Community Details
- No Home Owners Association
- Hunters Trail Ii Subdivision
Ownership History
Purchase Details
Home Financials for this Owner
Home Financials are based on the most recent Mortgage that was taken out on this home.Purchase Details
Home Financials for this Owner
Home Financials are based on the most recent Mortgage that was taken out on this home.Purchase Details
Similar Homes in Claremore, OK
Home Values in the Area
Average Home Value in this Area
Purchase History
| Date | Type | Sale Price | Title Company |
|---|---|---|---|
| Warranty Deed | -- | First American Title | |
| Warranty Deed | $128,000 | None Available | |
| Warranty Deed | $105,000 | -- |
Mortgage History
| Date | Status | Loan Amount | Loan Type |
|---|---|---|---|
| Open | $138,000 | New Conventional | |
| Previous Owner | $15,000 | Stand Alone Second |
Property History
| Date | Event | Price | Change | Sq Ft Price |
|---|---|---|---|---|
| 08/23/2022 08/23/22 | Sold | $180,800 | -7.3% | $128 / Sq Ft |
| 07/09/2022 07/09/22 | Pending | -- | -- | -- |
| 07/09/2022 07/09/22 | For Sale | $195,000 | +52.5% | $138 / Sq Ft |
| 05/02/2013 05/02/13 | Sold | $127,900 | -6.6% | $84 / Sq Ft |
| 08/24/2012 08/24/12 | Pending | -- | -- | -- |
| 08/24/2012 08/24/12 | For Sale | $137,000 | -- | $90 / Sq Ft |
Tax History Compared to Growth
Tax History
| Year | Tax Paid | Tax Assessment Tax Assessment Total Assessment is a certain percentage of the fair market value that is determined by local assessors to be the total taxable value of land and additions on the property. | Land | Improvement |
|---|---|---|---|---|
| 2024 | $1,932 | $20,905 | $3,127 | $17,778 |
| 2023 | $1,932 | $19,910 | $2,200 | $17,710 |
| 2022 | $1,504 | $16,252 | $2,200 | $14,052 |
| 2021 | $1,367 | $15,479 | $2,200 | $13,279 |
| 2020 | $1,418 | $15,519 | $2,200 | $13,319 |
| 2019 | $1,366 | $14,752 | $2,200 | $12,552 |
| 2018 | $1,306 | $15,139 | $2,200 | $12,939 |
| 2017 | $1,287 | $15,012 | $2,200 | $12,812 |
| 2016 | $1,279 | $14,629 | $2,200 | $12,429 |
| 2015 | $1,230 | $14,260 | $2,200 | $12,060 |
| 2014 | $1,345 | $14,508 | $2,200 | $12,308 |
Agents Affiliated with this Home
-
Tracy Ellis

Seller's Agent in 2022
Tracy Ellis
Ellis Real Estate Brokerage
(918) 809-0112
5 in this area
359 Total Sales
-
Kim Cox
K
Buyer's Agent in 2022
Kim Cox
Keller Williams Premier
(918) 272-0809
10 in this area
73 Total Sales
-
Brad Mohon
B
Seller's Agent in 2013
Brad Mohon
Solid Rock, REALTORS
(918) 341-7625
1 in this area
38 Total Sales
-
D
Buyer's Agent in 2013
Donna Adams
Inactive Office
Map
Source: MLS Technology
MLS Number: 2223516
APN: 660068638
- 2504 SW Wolf Run Dr
- 2404 SW Quail Run Ct
- 2200 SW Wolf Run Ct
- 1104 W Fargo Rd
- 1105 W Lawton Rd
- 1107 W Lawton Rd
- 1009 W Lawton Rd
- 1010 W Fargo Rd
- 1011 W Lawton Rd
- 1106 W Fargo Rd
- 1113 Raven Dr
- 1114 W Fargo Rd
- 1113 Raven Dr
- 1113 Raven Dr
- 1113 Raven Dr
- 1109 W Fargo Rd
- 1113 Raven Dr
- 904 W Fargo Rd
- 1113 Raven Dr
- 1113 Raven Dr
