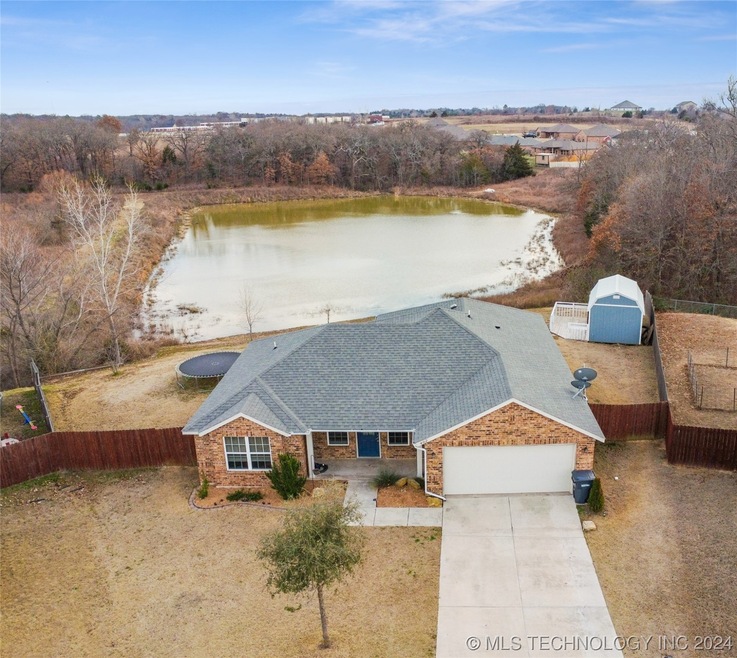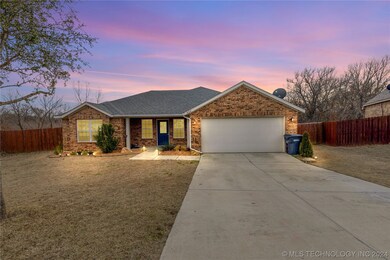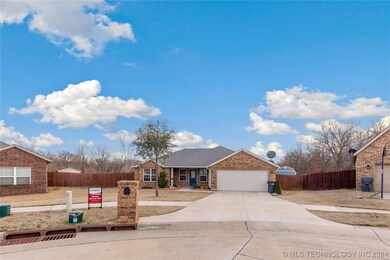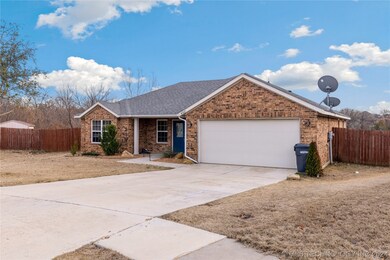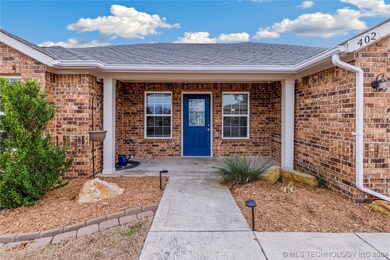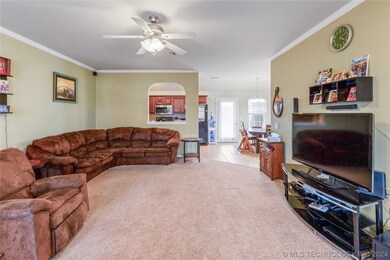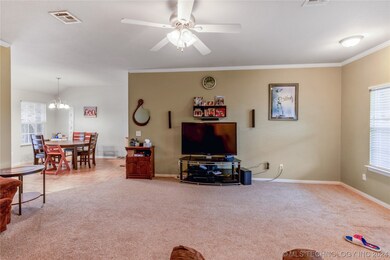
402 Oxbow Ct Ardmore, OK 73401
Highlights
- Covered patio or porch
- 2 Car Attached Garage
- Zoned Heating and Cooling
- Plainview Primary School Rated A-
- Shed
- Ceiling Fan
About This Home
As of February 2024Come and see this beautiful 3 bed 2 bath home that gives you the perfect mix of inner city living and outdoor space! Located in the highly desired Hickory Ridge Neighborhood and Plainview District, back patio overlooks beautiful community pond and trails. Watch the geese, deer, and other wildlife while sipping coffee in the morning! All appliances included in this transaction are a Gas Stove connected to a leased propane tank, a brand-new microwave (never used), a refrigerator, washer, and dryer! Come and Look today!
Last Agent to Sell the Property
Devin Gordon
Inactive Office License #206793 Listed on: 01/05/2024
Home Details
Home Type
- Single Family
Est. Annual Taxes
- $2,167
Year Built
- Built in 2013
Lot Details
- 0.26 Acre Lot
- North Facing Home
HOA Fees
- $8 Monthly HOA Fees
Parking
- 2 Car Attached Garage
Home Design
- Brick Exterior Construction
- Slab Foundation
- Fiberglass Roof
- Pre-Cast Concrete Construction
- Asphalt
Interior Spaces
- 1,394 Sq Ft Home
- 1-Story Property
- Ceiling Fan
- Aluminum Window Frames
Kitchen
- Gas Oven
- Stove
- Gas Range
- <<microwave>>
- Dishwasher
- Laminate Countertops
Flooring
- Carpet
- Laminate
Bedrooms and Bathrooms
- 3 Bedrooms
- 2 Full Bathrooms
Laundry
- Dryer
- Washer
Outdoor Features
- Covered patio or porch
- Shed
- Rain Gutters
Schools
- Plainview Elementary School
- Plainview High School
Utilities
- Zoned Heating and Cooling
- Electric Water Heater
Community Details
- Hickory Ridge Iiii Subdivision
- Mandatory home owners association
Ownership History
Purchase Details
Home Financials for this Owner
Home Financials are based on the most recent Mortgage that was taken out on this home.Purchase Details
Home Financials for this Owner
Home Financials are based on the most recent Mortgage that was taken out on this home.Purchase Details
Purchase Details
Home Financials for this Owner
Home Financials are based on the most recent Mortgage that was taken out on this home.Similar Homes in Ardmore, OK
Home Values in the Area
Average Home Value in this Area
Purchase History
| Date | Type | Sale Price | Title Company |
|---|---|---|---|
| Warranty Deed | $235,000 | None Listed On Document | |
| Special Warranty Deed | $175,500 | None Available | |
| Interfamily Deed Transfer | -- | None Available | |
| Warranty Deed | $136,500 | -- |
Mortgage History
| Date | Status | Loan Amount | Loan Type |
|---|---|---|---|
| Open | $223,250 | New Conventional | |
| Previous Owner | $180,862 | VA | |
| Previous Owner | $179,536 | VA | |
| Previous Owner | $80,772 | Construction |
Property History
| Date | Event | Price | Change | Sq Ft Price |
|---|---|---|---|---|
| 02/23/2024 02/23/24 | Sold | $235,000 | 0.0% | $169 / Sq Ft |
| 01/11/2024 01/11/24 | Pending | -- | -- | -- |
| 01/06/2024 01/06/24 | For Sale | $235,000 | +34.3% | $169 / Sq Ft |
| 04/20/2020 04/20/20 | Sold | $175,000 | -0.3% | $117 / Sq Ft |
| 03/06/2020 03/06/20 | Pending | -- | -- | -- |
| 03/06/2020 03/06/20 | For Sale | $175,500 | +28.6% | $117 / Sq Ft |
| 10/04/2013 10/04/13 | Sold | $136,500 | 0.0% | $91 / Sq Ft |
| 09/04/2013 09/04/13 | Pending | -- | -- | -- |
| 05/09/2013 05/09/13 | For Sale | $136,500 | -- | $91 / Sq Ft |
Tax History Compared to Growth
Tax History
| Year | Tax Paid | Tax Assessment Tax Assessment Total Assessment is a certain percentage of the fair market value that is determined by local assessors to be the total taxable value of land and additions on the property. | Land | Improvement |
|---|---|---|---|---|
| 2024 | $2,275 | $24,822 | $3,360 | $21,462 |
| 2023 | $2,167 | $23,640 | $3,360 | $20,280 |
| 2022 | $2,039 | $22,515 | $3,360 | $19,155 |
| 2021 | $1,962 | $21,060 | $3,360 | $17,700 |
| 2020 | $1,715 | $18,219 | $3,360 | $14,859 |
| 2019 | $1,635 | $17,828 | $3,360 | $14,468 |
| 2018 | $1,565 | $17,235 | $2,615 | $14,620 |
| 2017 | $1,561 | $17,107 | $2,615 | $14,492 |
| 2016 | $1,495 | $16,293 | $2,615 | $13,678 |
| 2015 | $1,582 | $16,753 | $2,615 | $14,138 |
| 2014 | $1,546 | $16,380 | $2,615 | $13,765 |
Agents Affiliated with this Home
-
D
Seller's Agent in 2024
Devin Gordon
Inactive Office
-
Susan Bolles

Buyer's Agent in 2024
Susan Bolles
Ardmore Realty, Inc
(580) 220-5897
414 Total Sales
-
Candace Storms

Seller's Agent in 2013
Candace Storms
White Buffalo Realty, Inc.
(580) 678-2365
65 Total Sales
-
Claudia Kittrell

Seller Co-Listing Agent in 2013
Claudia Kittrell
Claudia & Carolyn Realty Group
(580) 220-9800
237 Total Sales
Map
Source: MLS Technology
MLS Number: 2400470
APN: 0565-00-002-022-0-001-00
- 4715 Travertine
- 4816 Lakeshore Dr
- 4905 Caddo Creek Ct
- 320 Travertine
- 3501 W Broadway St
- 0 W Broadway St Unit 2501343
- 3821 12th Ave NW
- 0 N Plainview Rd Unit 23990353
- 411 S Plainview Rd
- 4101 Rolling Hills Dr
- 3541 Highland Oaks Cir
- 3542 Highland Oaks Cir
- 3921 Rolling Hills Dr
- 4110 Meadowlark Rd
- 714 Prairie View Rd
- 2324 N Plainview Rd
- 1042 Indian Plains Rd
- 1126 Champion Way
- 2517 Westwood Ct
- 5 Rio Grande
