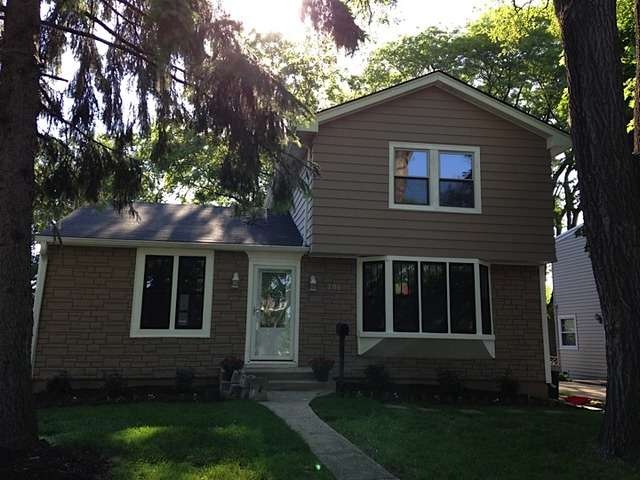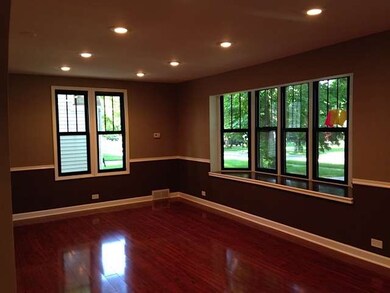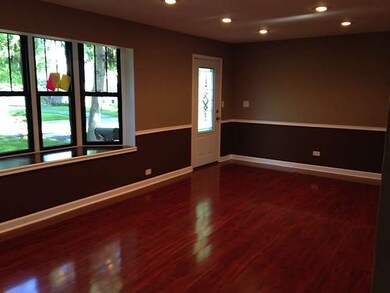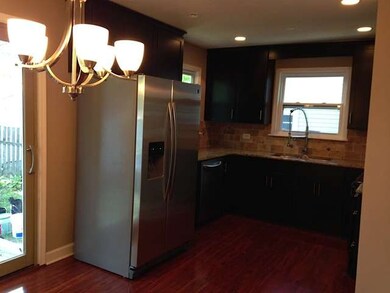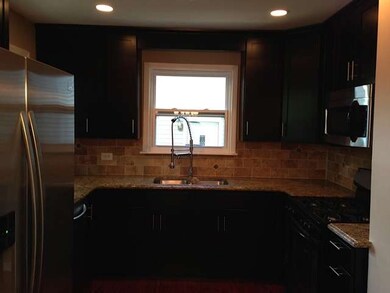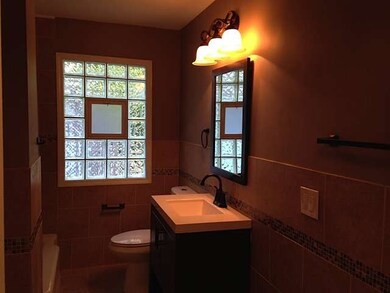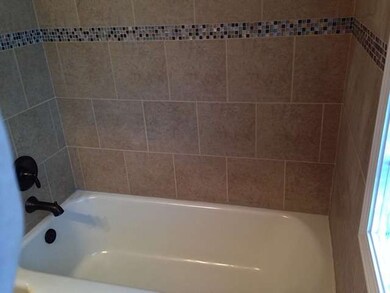
206 S Princeton Ave Villa Park, IL 60181
Highlights
- Deck
- Recreation Room
- Stainless Steel Appliances
- Ardmore Elementary School Rated A-
- Main Floor Bedroom
- Detached Garage
About This Home
As of August 2024This home is located at 206 S Princeton Ave, Villa Park, IL 60181 and is currently priced at $230,000, approximately $150 per square foot. 206 S Princeton Ave is a home located in DuPage County with nearby schools including Ardmore Elementary School, Jackson Middle School, and Willowbrook High School.
Last Buyer's Agent
Aurelio Mancini
Home Details
Home Type
- Single Family
Est. Annual Taxes
- $7,960
Parking
- Detached Garage
- Garage ceiling height seven feet or more
- Garage Transmitter
- Garage Door Opener
- Driveway
- Parking Included in Price
- Garage Is Owned
Home Design
- Aluminum Siding
Interior Spaces
- Workroom
- Recreation Room
- Laminate Flooring
- Storm Screens
Kitchen
- Breakfast Bar
- Oven or Range
- <<microwave>>
- High End Refrigerator
- Dishwasher
- Stainless Steel Appliances
Bedrooms and Bathrooms
- Main Floor Bedroom
- Walk-In Closet
- Primary Bathroom is a Full Bathroom
- Bathroom on Main Level
Laundry
- Dryer
- Washer
Finished Basement
- Basement Fills Entire Space Under The House
- Finished Basement Bathroom
Utilities
- Forced Air Zoned Cooling and Heating System
- Heating System Uses Gas
- Lake Michigan Water
Additional Features
- Deck
- Property is near a bus stop
Ownership History
Purchase Details
Home Financials for this Owner
Home Financials are based on the most recent Mortgage that was taken out on this home.Purchase Details
Home Financials for this Owner
Home Financials are based on the most recent Mortgage that was taken out on this home.Purchase Details
Home Financials for this Owner
Home Financials are based on the most recent Mortgage that was taken out on this home.Purchase Details
Similar Homes in Villa Park, IL
Home Values in the Area
Average Home Value in this Area
Purchase History
| Date | Type | Sale Price | Title Company |
|---|---|---|---|
| Warranty Deed | $365,000 | None Listed On Document | |
| Warranty Deed | $331,000 | Hubbard Street Title | |
| Warranty Deed | $230,000 | Pntn | |
| Sheriffs Deed | -- | None Available |
Mortgage History
| Date | Status | Loan Amount | Loan Type |
|---|---|---|---|
| Open | $270,000 | New Conventional | |
| Previous Owner | $203,000 | New Conventional | |
| Previous Owner | $284,301 | FHA | |
| Previous Owner | $271,979 | FHA | |
| Previous Owner | $256,500 | Balloon | |
| Previous Owner | $233,100 | Fannie Mae Freddie Mac | |
| Previous Owner | $200,000 | Fannie Mae Freddie Mac | |
| Previous Owner | $10,000 | Unknown | |
| Previous Owner | $176,000 | Unknown | |
| Previous Owner | $149,700 | Unknown |
Property History
| Date | Event | Price | Change | Sq Ft Price |
|---|---|---|---|---|
| 08/29/2024 08/29/24 | Sold | $365,000 | 0.0% | $239 / Sq Ft |
| 07/24/2024 07/24/24 | Pending | -- | -- | -- |
| 07/21/2024 07/21/24 | Price Changed | $365,000 | -2.7% | $239 / Sq Ft |
| 07/10/2024 07/10/24 | Price Changed | $375,000 | -2.6% | $245 / Sq Ft |
| 06/07/2024 06/07/24 | For Sale | $385,000 | +16.4% | $252 / Sq Ft |
| 06/30/2021 06/30/21 | Sold | $330,855 | +10.3% | $216 / Sq Ft |
| 05/24/2021 05/24/21 | Pending | -- | -- | -- |
| 05/24/2021 05/24/21 | For Sale | -- | -- | -- |
| 05/20/2021 05/20/21 | For Sale | $300,000 | +30.4% | $196 / Sq Ft |
| 12/15/2014 12/15/14 | Sold | $230,000 | -3.8% | $150 / Sq Ft |
| 11/07/2014 11/07/14 | Pending | -- | -- | -- |
| 10/30/2014 10/30/14 | For Sale | $239,000 | 0.0% | $156 / Sq Ft |
| 10/21/2014 10/21/14 | Pending | -- | -- | -- |
| 10/01/2014 10/01/14 | Price Changed | $239,000 | -4.0% | $156 / Sq Ft |
| 09/10/2014 09/10/14 | Price Changed | $249,000 | -2.7% | $163 / Sq Ft |
| 08/06/2014 08/06/14 | Price Changed | $256,000 | -4.8% | $167 / Sq Ft |
| 07/16/2014 07/16/14 | For Sale | $269,000 | +17.0% | $176 / Sq Ft |
| 07/02/2014 07/02/14 | Off Market | $230,000 | -- | -- |
| 06/26/2014 06/26/14 | For Sale | $269,000 | -- | $176 / Sq Ft |
Tax History Compared to Growth
Tax History
| Year | Tax Paid | Tax Assessment Tax Assessment Total Assessment is a certain percentage of the fair market value that is determined by local assessors to be the total taxable value of land and additions on the property. | Land | Improvement |
|---|---|---|---|---|
| 2023 | $7,960 | $109,660 | $31,300 | $78,360 |
| 2022 | $7,729 | $105,410 | $30,090 | $75,320 |
| 2021 | $7,415 | $102,790 | $29,340 | $73,450 |
| 2020 | $7,239 | $100,540 | $28,700 | $71,840 |
| 2019 | $6,759 | $95,590 | $27,290 | $68,300 |
| 2018 | $6,439 | $86,170 | $24,600 | $61,570 |
| 2017 | $6,284 | $82,110 | $23,440 | $58,670 |
| 2016 | $6,105 | $77,350 | $22,080 | $55,270 |
| 2015 | $6,018 | $72,060 | $20,570 | $51,490 |
| 2014 | $6,136 | $73,620 | $32,850 | $40,770 |
| 2013 | $5,847 | $74,650 | $33,310 | $41,340 |
Agents Affiliated with this Home
-
Kathy Volpe

Seller's Agent in 2024
Kathy Volpe
RE/MAX Suburban
(630) 330-5555
8 in this area
98 Total Sales
-
Stephen Haas

Buyer's Agent in 2024
Stephen Haas
RE/MAX Suburban
(630) 675-8400
3 in this area
91 Total Sales
-
Martha Wiemerslage

Seller's Agent in 2021
Martha Wiemerslage
Coldwell Banker Real Estate Group
(630) 251-6490
6 in this area
29 Total Sales
-
Mateen Ansari

Seller's Agent in 2014
Mateen Ansari
Gava Realty
(630) 776-9677
1 in this area
51 Total Sales
-
A
Buyer's Agent in 2014
Aurelio Mancini
Map
Source: Midwest Real Estate Data (MRED)
MLS Number: MRD08657029
APN: 06-09-211-031
- 127 S Ardmore Ave
- 114 E Kenilworth Ave
- 432 S Michigan Ave
- 194 Washington St
- 412 S Addison Ave
- 238 N Cornell Ave
- 648 S Illinois Ave
- 126 N 3rd Ave
- 58 E Division St
- 935 E Saint Charles Rd
- 14 E Madison St
- 436 W Division St
- 237 Pine St
- 814 S Harvard Ave
- 416 N Yale Ave
- 208 S Highland Ave
- 105 E Vermont St
- 329 S Monterey Ave
- 117 E Vermont St
- 140 W Adams St
