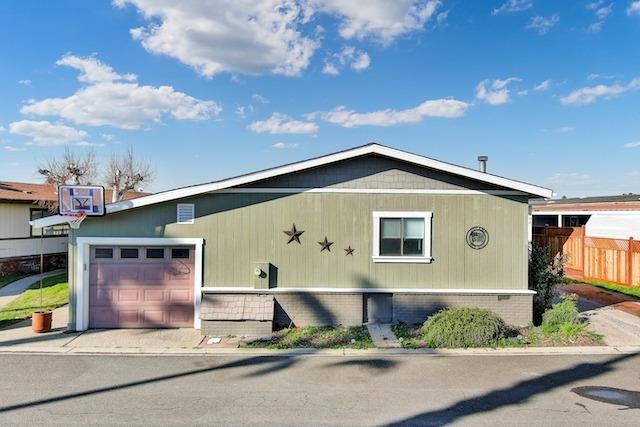
194 Oxbow Marina Dr Isleton, CA 95641
Highlights
- Cathedral Ceiling
- Formal Dining Room
- Low Maintenance Yard
- Walk-In Pantry
- Bathtub
- Bathroom on Main Level
About This Home
As of July 2025Waterfront property located in Oxbow Marina. Homeowner owns their lot, & home is on permanent foundation. Completely remodeled with surrounding decks & roof is 8 yrs new. New AC, heat pump & air handler installed last August. Remodeled tile kitchen with stainless appliances. Engineered wood flooring & wood burning fireplace. Den/office can easily be converted to a 3 bedroom with sliding barn doors. Laundry has a sink & desk/bookshelves. Deck has a sauna, misters, and retractable sunshades. Upper deck(roof top) has great 360 degree views of sunrise/sunset & on clear days Mt. Diablo & Mt. Lassen. Multi level decks and all have access to water faucet & electricity. Retractable dock can be installed, and there's great bass fishing from the back deck. Marina West Yacht Club and enjoy private dinners and drinks at a club house 50 yards from your front door. Access to community pool, private boat launch, and Free Oxbow Sunday brunches available for a low annual fee.
Last Agent to Sell the Property
Holmes Burrell Real Estate License #02035799 Listed on: 01/17/2022
Last Buyer's Agent
Non-Member 999999
Non-member Office
Home Details
Home Type
- Single Family
Year Built
- Built in 1989
Lot Details
- 5,471 Sq Ft Lot
- Low Maintenance Yard
Parking
- 1 Car Garage
- Front Facing Garage
- Guest Parking
Home Design
- Brick Exterior Construction
- Pillar, Post or Pier Foundation
- Composition Roof
Interior Spaces
- 2,009 Sq Ft Home
- 1-Story Property
- Cathedral Ceiling
- Wood Burning Fireplace
- Living Room with Fireplace
- Formal Dining Room
- Carbon Monoxide Detectors
- Walk-In Pantry
Flooring
- Carpet
- Laminate
- Tile
Bedrooms and Bathrooms
- 3 Bedrooms
- Bathroom on Main Level
- 2 Full Bathrooms
- Bathtub
Utilities
- Central Heating and Cooling System
- Propane
Community Details
- Planned Unit Development
Listing and Financial Details
- Assessor Parcel Number 157-0240-005-0000
Similar Homes in Isleton, CA
Home Values in the Area
Average Home Value in this Area
Property History
| Date | Event | Price | Change | Sq Ft Price |
|---|---|---|---|---|
| 07/18/2025 07/18/25 | Sold | $530,000 | -7.7% | $264 / Sq Ft |
| 06/03/2025 06/03/25 | Pending | -- | -- | -- |
| 01/21/2025 01/21/25 | For Sale | $574,500 | +9.4% | $286 / Sq Ft |
| 03/21/2022 03/21/22 | Sold | $525,000 | +1.0% | $261 / Sq Ft |
| 02/28/2022 02/28/22 | Pending | -- | -- | -- |
| 01/17/2022 01/17/22 | For Sale | $519,999 | +15.6% | $259 / Sq Ft |
| 01/29/2021 01/29/21 | Sold | $450,000 | 0.0% | $224 / Sq Ft |
| 01/25/2021 01/25/21 | Pending | -- | -- | -- |
| 10/25/2020 10/25/20 | For Sale | $450,000 | +15.7% | $224 / Sq Ft |
| 08/10/2019 08/10/19 | Sold | $389,000 | -2.0% | $194 / Sq Ft |
| 06/16/2019 06/16/19 | Pending | -- | -- | -- |
| 03/15/2019 03/15/19 | Price Changed | $397,000 | -2.0% | $198 / Sq Ft |
| 08/08/2018 08/08/18 | For Sale | $405,000 | +8.9% | $202 / Sq Ft |
| 07/18/2017 07/18/17 | Sold | $372,000 | -14.4% | $185 / Sq Ft |
| 07/06/2017 07/06/17 | Pending | -- | -- | -- |
| 10/20/2016 10/20/16 | For Sale | $434,500 | -- | $216 / Sq Ft |
Tax History Compared to Growth
Agents Affiliated with this Home
-
D
Seller's Agent in 2025
Dee Wollaston
Boyd Real Estate, Inc.
-
Mellisa Liebscher

Seller's Agent in 2022
Mellisa Liebscher
Holmes Burrell Real Estate
(707) 448-4248
45 Total Sales
-
N
Buyer's Agent in 2022
Non-Member 999999
Non-member Office
-
Ralene Nelson

Seller's Agent in 2021
Ralene Nelson
Re/Max Grupe Gold
(707) 334-0699
138 Total Sales
-
Les Wolfson
L
Seller's Agent in 2019
Les Wolfson
Delta Brokers
(916) 769-0078
3 Total Sales
Map
Source: Bay Area Real Estate Information Services (BAREIS)
MLS Number: 222004872
- 193 Oxbow Marina Dr
- 156 Oxbow Marina Dr
- 166 Oxbow Marina Dr
- 16637 Tyler Island Rd
- 17035 Terminous Rd
- 0 Terminous Rd Unit ML82008954
- 0 Terminous Rd Unit 19284323
- 641 W Tyler Island Bridge Rd
- 665 W Tyler Island Bridge Rd
- 706 Anne Marie Way
- 633 W Tyler Island Bridge Rd
- 702 Annemarie Way
- 4 G St
- 00 Brannan Isle Rd
- 61 Main St
- 31 Main St
- 612 Union St
- 16550 California 160
- 320 B St
- 209 4th St
