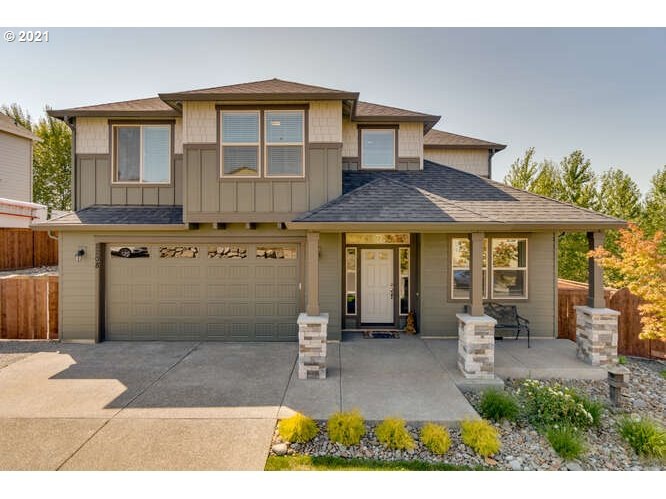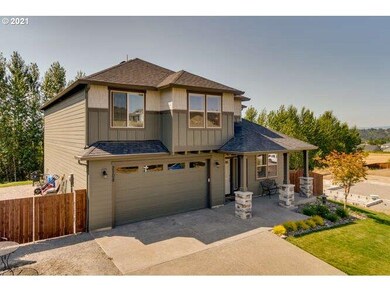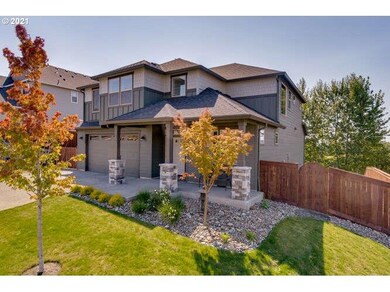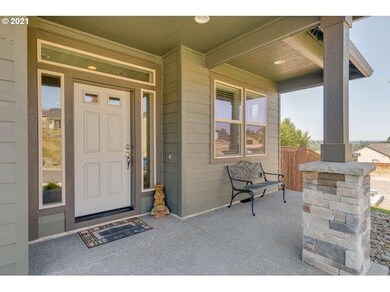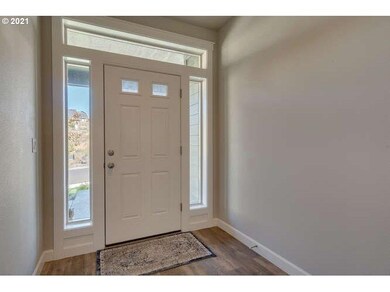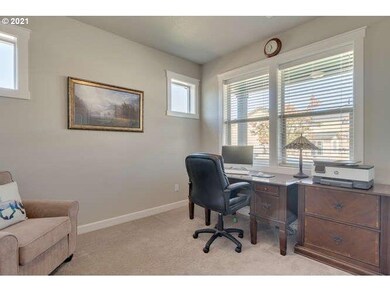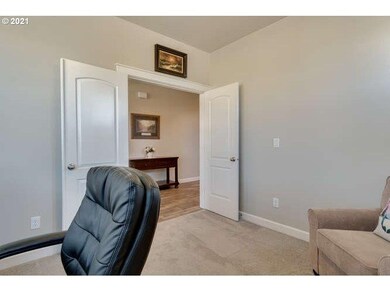
$630,000
- 4 Beds
- 2.5 Baths
- 1,832 Sq Ft
- 2140 E Otter Loop
- Lacenter, WA
The Evergreen Plus plan is truly impressive, offering 1,832 square feet of living space all on one level! With 4 bedrooms and 2.1 bathrooms, this home features a spacious vaulted great room with a cozy fireplace and laminate flooring throughout the main living areas. The well-appointed kitchen includes sleek slab countertops and stainless steel appliances, all open to the great room and dining
Chris Anderson John L. Scott PTL
