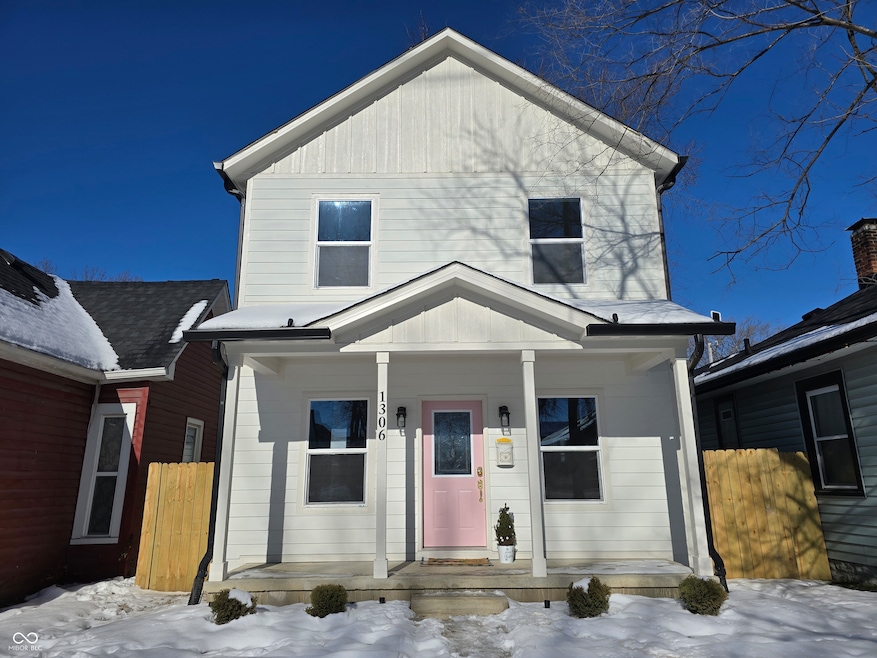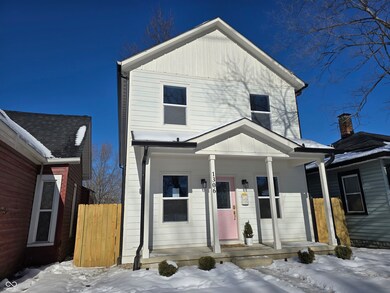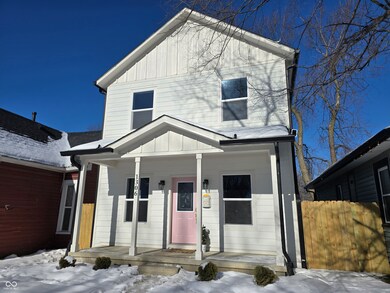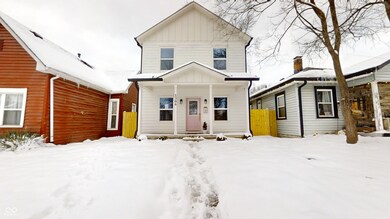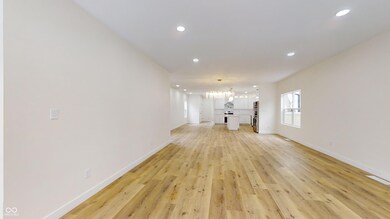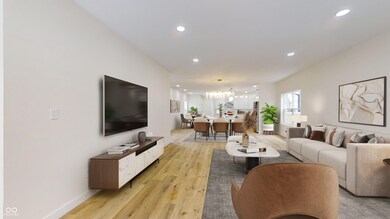
1306 E Minnesota St Indianapolis, IN 46203
Near Southeast NeighborhoodHighlights
- New Construction
- Traditional Architecture
- Covered patio or porch
- Vaulted Ceiling
- No HOA
- Eat-In Kitchen
About This Home
As of June 2025Welcome to this Stunning Brand New Modern Home, Built with 3 Bedrooms and 3 Bathrooms! This Amazing Home, Built in 2024, Welcomes you in with a Spacious Open Layout. Once upon Entry, You will Notice the Huge Open Living Room and Dining Room Combo that gives You the Space You Need for Hosting Friends and Family. Across the Beautiful Chandelier hanging down above where your Dining Room table would go, is the Wonderfully Custom Designed Kitchen. Enjoy your Time Cooking in this Wonderful Kitchen with Features like All New Stainless Steel Appliances, a Center Island with a Quartz Countertop, Brand New All White Cabinets with Quartz Countertops, and Lots of Lighting along with Built in Lighting on the Top Cabinets. This Home also Boasts New LVP Flooring throughout the whole home, High Ceilings, Canned Lighting, a Half Bath on the Main Floor, and a Utility Room off to the back of the Home. Utility Room includes a Tankless Water Heater and a 90% plus Efficiency Furnace with 2 Thermostats so Each Floor can have its Own Temperature Adjustments for Comfortable Living. On the Upper Level you have 3 Spacious Bedrooms including the Large Master Bedroom with an Elegant Full Bath and Large Walk in Closet. You also have another Full Bath and a Laundry Room with Brand New Washer & Dryer. Both Bathrooms are Elegantly Designed with Quartz Vanities, Double Sinks, Subway Designed Tiled Showers, and Dimmable Lighted Mirrors with Adjustable Color Lighting. The Exterior of the Home has a Hardie Plank Fiber Cement Siding for Durable and Long Lasting Convenience along with a Brand New Roof that is about 6 Months Old. Backyard is Completely Fenced in with a Nice Wooden Fence and also has Additional Parking with Gate that can be Remotely Controlled so that it can Automatically Open. New A/C unit installed as well. Conveniently Located just Less Than 1 Mile Away from All that Fountain Square has to Offer. Check Out the 3D Tour for a More in Depth Look!
Last Agent to Sell the Property
Snyder Strategy Realty, Inc Brokerage Email: eruize21@gmail.com License #RB14047167 Listed on: 01/16/2025
Last Buyer's Agent
Erica Shupert
Redfin Corporation License #RB14041620

Home Details
Home Type
- Single Family
Est. Annual Taxes
- $142
Year Built
- Built in 2024 | New Construction
Home Design
- Traditional Architecture
- Block Foundation
- Cement Siding
Interior Spaces
- 2-Story Property
- Vaulted Ceiling
- Paddle Fans
- Vinyl Clad Windows
- Combination Kitchen and Dining Room
- Vinyl Plank Flooring
- Attic Access Panel
- Fire and Smoke Detector
Kitchen
- Eat-In Kitchen
- Gas Oven
- Range Hood
- Dishwasher
- Kitchen Island
- Disposal
Bedrooms and Bathrooms
- 3 Bedrooms
- Walk-In Closet
- Dual Vanity Sinks in Primary Bathroom
Laundry
- Laundry on upper level
- Dryer
- Washer
Parking
- Electric Gate
- On-Street Parking
Utilities
- Forced Air Heating System
- Tankless Water Heater
- Gas Water Heater
Additional Features
- Covered patio or porch
- 4,008 Sq Ft Lot
Community Details
- No Home Owners Association
- Mc Clains Sub Hubbard Etal Southeast Add Subdivision
Listing and Financial Details
- Tax Lot 4
- Assessor Parcel Number 491018228001000101
- Seller Concessions Not Offered
Ownership History
Purchase Details
Home Financials for this Owner
Home Financials are based on the most recent Mortgage that was taken out on this home.Purchase Details
Purchase Details
Home Financials for this Owner
Home Financials are based on the most recent Mortgage that was taken out on this home.Purchase Details
Purchase Details
Purchase Details
Similar Homes in the area
Home Values in the Area
Average Home Value in this Area
Purchase History
| Date | Type | Sale Price | Title Company |
|---|---|---|---|
| Quit Claim Deed | $24,000 | First American Title | |
| Quit Claim Deed | -- | None Listed On Document | |
| Deed | $1,500 | -- | |
| Deed | -- | First American Title | |
| Quit Claim Deed | $1,000 | -- | |
| Warranty Deed | -- | None Available | |
| Warranty Deed | -- | None Available | |
| Warranty Deed | -- | None Available | |
| Quit Claim Deed | $3,600 | -- |
Mortgage History
| Date | Status | Loan Amount | Loan Type |
|---|---|---|---|
| Previous Owner | -- | No Value Available | |
| Previous Owner | $612,000 | Adjustable Rate Mortgage/ARM | |
| Previous Owner | $48,000 | Adjustable Rate Mortgage/ARM |
Property History
| Date | Event | Price | Change | Sq Ft Price |
|---|---|---|---|---|
| 07/16/2025 07/16/25 | For Rent | $1,200 | 0.0% | -- |
| 06/30/2025 06/30/25 | Sold | $310,000 | -3.1% | $125 / Sq Ft |
| 04/27/2025 04/27/25 | Pending | -- | -- | -- |
| 04/20/2025 04/20/25 | Price Changed | $320,000 | -3.0% | $129 / Sq Ft |
| 04/03/2025 04/03/25 | Price Changed | $330,000 | -2.9% | $133 / Sq Ft |
| 03/16/2025 03/16/25 | Price Changed | $340,000 | -4.2% | $137 / Sq Ft |
| 01/16/2025 01/16/25 | For Sale | $355,000 | +1379.2% | $143 / Sq Ft |
| 01/26/2024 01/26/24 | Sold | $24,000 | -7.7% | $31 / Sq Ft |
| 01/17/2024 01/17/24 | Pending | -- | -- | -- |
| 01/11/2024 01/11/24 | For Sale | $26,000 | -- | $34 / Sq Ft |
Tax History Compared to Growth
Tax History
| Year | Tax Paid | Tax Assessment Tax Assessment Total Assessment is a certain percentage of the fair market value that is determined by local assessors to be the total taxable value of land and additions on the property. | Land | Improvement |
|---|---|---|---|---|
| 2024 | $141 | $5,100 | $5,100 | -- |
| 2023 | $141 | $5,100 | $5,100 | $0 |
| 2022 | $0 | $5,100 | $5,100 | $0 |
| 2021 | $0 | $5,100 | $5,100 | $0 |
| 2020 | $0 | $5,100 | $5,100 | $0 |
| 2019 | $81 | $2,700 | $2,700 | $0 |
| 2018 | $84 | $2,700 | $2,700 | $0 |
| 2017 | $767 | $34,600 | $2,700 | $31,900 |
| 2016 | $1,370 | $32,100 | $2,700 | $29,400 |
| 2014 | $781 | $36,100 | $2,700 | $33,400 |
| 2013 | $262 | $28,700 | $2,700 | $26,000 |
Agents Affiliated with this Home
-
Emanuel Ruiz
E
Seller's Agent in 2025
Emanuel Ruiz
Snyder Strategy Realty, Inc
(317) 828-2218
4 in this area
65 Total Sales
-
E
Buyer's Agent in 2025
Erica Shupert
Redfin Corporation
-
Stephanie Quick
S
Seller's Agent in 2024
Stephanie Quick
Intend Indiana, Inc.
(317) 989-2162
14 in this area
179 Total Sales
Map
Source: MIBOR Broker Listing Cooperative®
MLS Number: 22017580
APN: 49-10-18-228-001.000-101
- 1237 E Pleasant Run Parkway South Dr
- 1750 Linden St
- 1710 Thaddeus St
- 1718 Thaddeus St
- 1722 Thaddeus St
- 1816 Olive St
- 1742 Thaddeus St
- 1437 E Pleasant Run Parkway South Dr
- 1729 Thaddeus St
- 1221 Cottage Ave
- 1213 Cottage Ave
- 1209 Cottage Ave
- 1415 Lawton Ave
- 1129 Cottage Ave
- 1226 Cottage Ave
- 1601 Spruce St
- 1510 Spruce St
- 1622 Draper St
- 1518 Lawton Ave
- 1526 Lawton Ave
