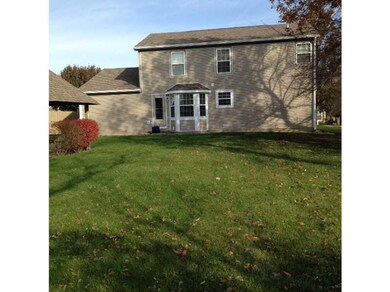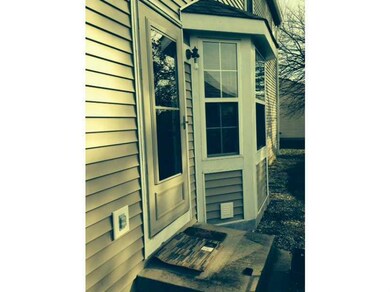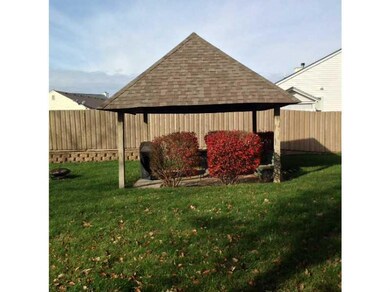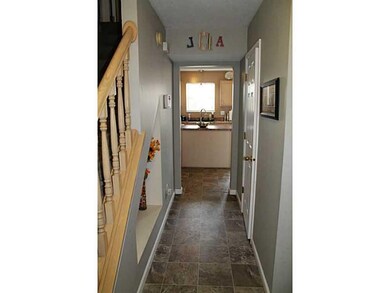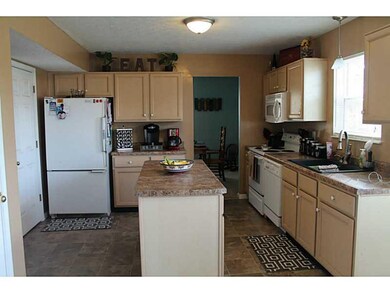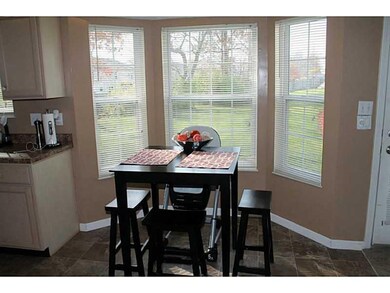
5744 Ashby Dr Indianapolis, IN 46221
Valley Mills NeighborhoodHighlights
- Storm Windows
- Woodwork
- Security System Owned
- Bay Window
- Walk-In Closet
- Storage
About This Home
As of June 2015Beautifully decorated family home in quiet neighborhood with easy assess to 465/37/67. This 4BR/2.5 bath home is in move-in condition. Master suite features a walk-in closet, double sinks, separate tub & shower. Family room has been wired for surround sound. Private backyard with large gazebo, great for warm weather entertaining. Two car attached garage has bump-out storage area. New furnace & paint. New siding & carpet 2011.Don't miss this one!
Last Agent to Sell the Property
Karen Quattrocchi
Listed on: 02/03/2015
Last Buyer's Agent
Karen Quattrocchi
BRG Realty Partners
Home Details
Home Type
- Single Family
Est. Annual Taxes
- $1,296
Year Built
- Built in 1994
Lot Details
- 0.25 Acre Lot
Parking
- Garage
Home Design
- Vinyl Construction Material
Interior Spaces
- 2-Story Property
- Woodwork
- Bay Window
- Storage
- Crawl Space
- Attic Access Panel
Kitchen
- Electric Oven
- <<builtInMicrowave>>
- Dishwasher
- Disposal
Bedrooms and Bathrooms
- 4 Bedrooms
- Walk-In Closet
Home Security
- Security System Owned
- Storm Windows
- Fire and Smoke Detector
Utilities
- Central Air
- Heat Pump System
- Cable TV Available
Community Details
- Association fees include snow removal
- Wedgewood Subdivision
Listing and Financial Details
- Assessor Parcel Number 491302104041000200
Ownership History
Purchase Details
Purchase Details
Purchase Details
Purchase Details
Home Financials for this Owner
Home Financials are based on the most recent Mortgage that was taken out on this home.Purchase Details
Home Financials for this Owner
Home Financials are based on the most recent Mortgage that was taken out on this home.Purchase Details
Home Financials for this Owner
Home Financials are based on the most recent Mortgage that was taken out on this home.Similar Homes in Indianapolis, IN
Home Values in the Area
Average Home Value in this Area
Purchase History
| Date | Type | Sale Price | Title Company |
|---|---|---|---|
| Warranty Deed | $225,000 | None Available | |
| Warranty Deed | $187,000 | None Available | |
| Warranty Deed | -- | None Available | |
| Warranty Deed | -- | None Available | |
| Warranty Deed | -- | None Available | |
| Interfamily Deed Transfer | -- | None Available |
Mortgage History
| Date | Status | Loan Amount | Loan Type |
|---|---|---|---|
| Previous Owner | $138,446 | FHA | |
| Previous Owner | $105,652 | FHA |
Property History
| Date | Event | Price | Change | Sq Ft Price |
|---|---|---|---|---|
| 05/03/2025 05/03/25 | Off Market | $2,225 | -- | -- |
| 04/27/2025 04/27/25 | Price Changed | $2,225 | +0.9% | $1 / Sq Ft |
| 04/26/2025 04/26/25 | Price Changed | $2,205 | -0.9% | $1 / Sq Ft |
| 04/22/2025 04/22/25 | Price Changed | $2,225 | +1.4% | $1 / Sq Ft |
| 04/20/2025 04/20/25 | Price Changed | $2,195 | +0.2% | $1 / Sq Ft |
| 04/18/2025 04/18/25 | Price Changed | $2,190 | +0.2% | $1 / Sq Ft |
| 04/14/2025 04/14/25 | Price Changed | $2,185 | +0.2% | $1 / Sq Ft |
| 04/13/2025 04/13/25 | Price Changed | $2,180 | -2.9% | $1 / Sq Ft |
| 04/10/2025 04/10/25 | Price Changed | $2,245 | +0.2% | $1 / Sq Ft |
| 04/09/2025 04/09/25 | Price Changed | $2,240 | +2.1% | $1 / Sq Ft |
| 04/04/2025 04/04/25 | Price Changed | $2,195 | -0.2% | $1 / Sq Ft |
| 04/02/2025 04/02/25 | Price Changed | $2,200 | -0.2% | $1 / Sq Ft |
| 04/01/2025 04/01/25 | Price Changed | $2,205 | +1.1% | $1 / Sq Ft |
| 03/31/2025 03/31/25 | Price Changed | $2,180 | -0.9% | $1 / Sq Ft |
| 03/30/2025 03/30/25 | Price Changed | $2,200 | +0.2% | $1 / Sq Ft |
| 03/28/2025 03/28/25 | Price Changed | $2,195 | +0.2% | $1 / Sq Ft |
| 03/26/2025 03/26/25 | Price Changed | $2,190 | +0.2% | $1 / Sq Ft |
| 03/23/2025 03/23/25 | Price Changed | $2,185 | -0.7% | $1 / Sq Ft |
| 03/19/2025 03/19/25 | Price Changed | $2,200 | -0.2% | $1 / Sq Ft |
| 03/18/2025 03/18/25 | Price Changed | $2,205 | -24.5% | $1 / Sq Ft |
| 03/14/2025 03/14/25 | For Rent | $2,920 | +49.4% | -- |
| 08/24/2021 08/24/21 | Rented | -- | -- | -- |
| 08/17/2021 08/17/21 | Under Contract | -- | -- | -- |
| 08/11/2021 08/11/21 | For Rent | $1,955 | 0.0% | -- |
| 06/03/2015 06/03/15 | Sold | $141,000 | -2.7% | $66 / Sq Ft |
| 04/10/2015 04/10/15 | Pending | -- | -- | -- |
| 02/03/2015 02/03/15 | For Sale | $144,900 | -- | $67 / Sq Ft |
Tax History Compared to Growth
Tax History
| Year | Tax Paid | Tax Assessment Tax Assessment Total Assessment is a certain percentage of the fair market value that is determined by local assessors to be the total taxable value of land and additions on the property. | Land | Improvement |
|---|---|---|---|---|
| 2024 | $5,745 | $261,800 | $22,200 | $239,600 |
| 2023 | $5,745 | $251,600 | $22,200 | $229,400 |
| 2022 | $5,312 | $226,400 | $22,200 | $204,200 |
| 2021 | $2,511 | $204,500 | $22,200 | $182,300 |
| 2020 | $2,142 | $182,700 | $22,200 | $160,500 |
| 2019 | $2,083 | $169,900 | $22,200 | $147,700 |
| 2018 | $1,867 | $154,100 | $22,200 | $131,900 |
| 2017 | $1,781 | $146,500 | $22,200 | $124,300 |
| 2016 | $3,261 | $138,900 | $22,200 | $116,700 |
| 2014 | $1,545 | $133,800 | $22,200 | $111,600 |
| 2013 | -- | $124,300 | $22,200 | $102,100 |
Agents Affiliated with this Home
-
M
Seller's Agent in 2021
MARCELENE EDWARDS
Progress Residential Property
-
K
Seller's Agent in 2015
Karen Quattrocchi
Map
Source: MIBOR Broker Listing Cooperative®
MLS Number: MBR21334606
APN: 49-13-02-104-041.000-200
- 6420 Greenspire Place
- 6677 Colleens Way
- 6714 Colleens Way
- 6540 Mccreery Ct
- 5632 Fair Ridge Place
- 6618 Sulgrove Place
- 6636 Sulgrove Place
- 6045 Copeland Mills Ct
- 6051 Copeland Mills Ct
- 6830 Rawlings Ln
- 6249 Emerald Lake Ct
- 5852 Long Ridge Place
- 6737 Rawlings Ln
- 6315 Emerald Field Way
- 6912 Rawlings Ln
- 6812 Rawlings Ln
- 6736 Rawlings Ln
- 6712 Rawlings Ln
- 6818 Rawlings Ln
- 6126 Navy Cir

