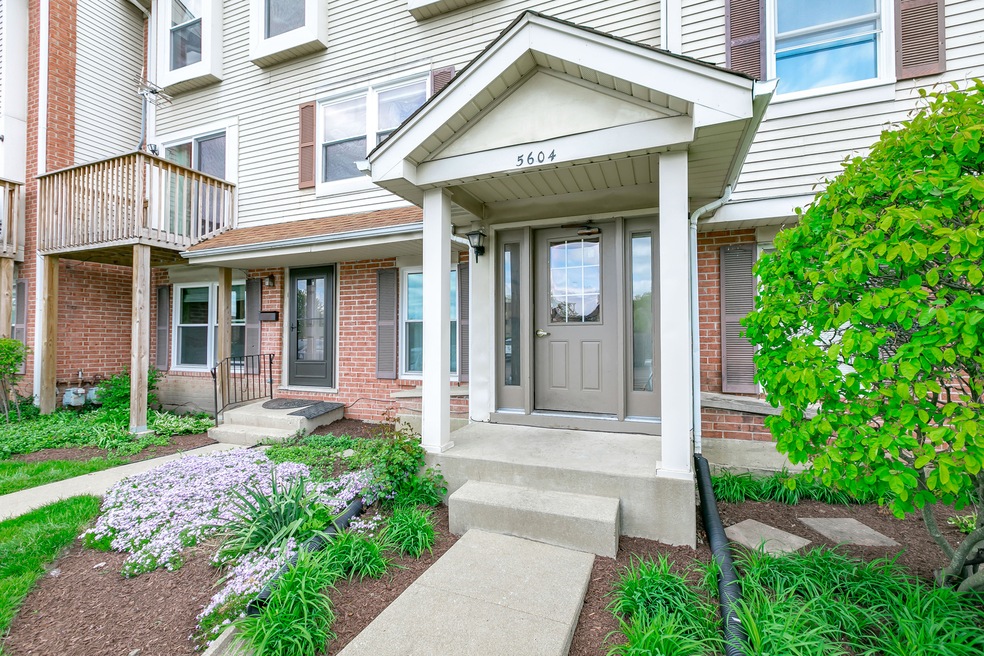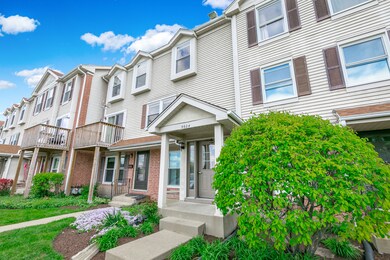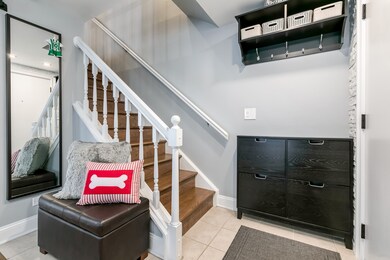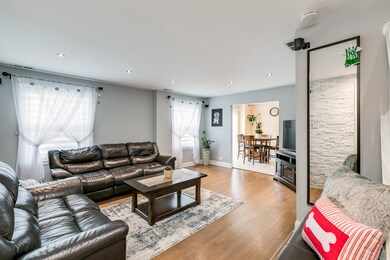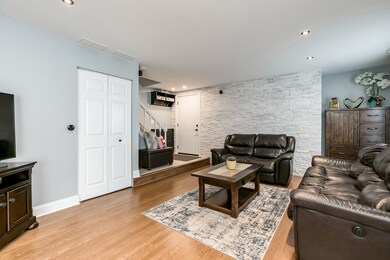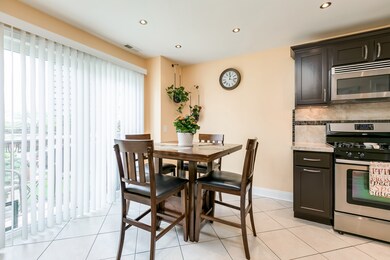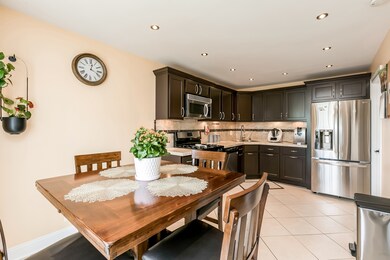
5604 Tinder Unit 6 Rolling Meadows, IL 60008
Busse Woods NeighborhoodHighlights
- Pond
- Vaulted Ceiling
- Stainless Steel Appliances
- Rolling Meadows High School Rated A+
- Wood Flooring
- Balcony
About This Home
As of June 2021Stunning, ready to move-in, rare 2-Story condo in the central location of Rolling Meadows with lots of shops and dining nearby. Main level includes a spacious living room with refinished hardwood floors, an elegant natural stone wall, pre-wired for sound system. Kitchen with dining table space, stainless steel appliances and garbage disposal, balcony to enjoy morning coffee, and fully remodeled powder room. Second floor features generous size bedrooms, vaulted ceilings in the master bedroom, full bath, and laundry/utility room. Laminate floors throughout 2nd floor and additional attic storage with pull-down staircase. Two parking spaces with one assigned space and one guest parking space. More perks include: newer energy efficient windows and sliding door (2014), refinished hardwood floors and stairs (2016), can lighting, NEW balcony (2017), freshly painted, laminate floor (2019), NEW AC (2019) and newer furnace (2017), remodel powder room (2020). Upon sellers' request the property will be showed until Saturday, May 22nd. Calling for highest and best before Sunday, May 23rd 7PM.
Last Agent to Sell the Property
Exit Realty Redefined License #475192851 Listed on: 05/16/2021

Last Buyer's Agent
Marco Silva
Redfin Corporation License #475192723

Property Details
Home Type
- Condominium
Est. Annual Taxes
- $2,266
Year Built
- Built in 1987
HOA Fees
- $285 Monthly HOA Fees
Home Design
- Concrete Perimeter Foundation
Interior Spaces
- 1,000 Sq Ft Home
- 2-Story Property
- Vaulted Ceiling
- <<energyStarQualifiedWindowsToken>>
- Insulated Windows
- Blinds
- Sliding Doors
- Combination Kitchen and Dining Room
- Storage
Kitchen
- Range<<rangeHoodToken>>
- <<microwave>>
- Dishwasher
- Stainless Steel Appliances
Flooring
- Wood
- Laminate
Bedrooms and Bathrooms
- 2 Bedrooms
- 2 Potential Bedrooms
- Soaking Tub
Laundry
- Laundry on upper level
- Dryer
- Washer
Parking
- 2 Parking Spaces
- Driveway
- Uncovered Parking
- Parking Included in Price
- Assigned Parking
Outdoor Features
- Pond
- Balcony
Schools
- Willow Bend Elementary School
- Carl Sandburg Junior High School
- Rolling Meadows High School
Utilities
- Forced Air Heating and Cooling System
- Heating System Uses Natural Gas
Community Details
Overview
- Association fees include parking, insurance, lawn care, snow removal
- 6 Units
- Ms. Jones Association, Phone Number (847) 359-8980
- Autumn Chase Subdivision, 2 Level Floorplan
- Property managed by W. L. Seymour, Inc
Pet Policy
- Dogs and Cats Allowed
Additional Features
- Common Area
- Resident Manager or Management On Site
Ownership History
Purchase Details
Home Financials for this Owner
Home Financials are based on the most recent Mortgage that was taken out on this home.Purchase Details
Home Financials for this Owner
Home Financials are based on the most recent Mortgage that was taken out on this home.Purchase Details
Home Financials for this Owner
Home Financials are based on the most recent Mortgage that was taken out on this home.Purchase Details
Home Financials for this Owner
Home Financials are based on the most recent Mortgage that was taken out on this home.Purchase Details
Home Financials for this Owner
Home Financials are based on the most recent Mortgage that was taken out on this home.Purchase Details
Home Financials for this Owner
Home Financials are based on the most recent Mortgage that was taken out on this home.Purchase Details
Home Financials for this Owner
Home Financials are based on the most recent Mortgage that was taken out on this home.Similar Homes in the area
Home Values in the Area
Average Home Value in this Area
Purchase History
| Date | Type | Sale Price | Title Company |
|---|---|---|---|
| Warranty Deed | $187,500 | Saturn Title Llc | |
| Warranty Deed | $77,000 | National Title Center Inc | |
| Interfamily Deed Transfer | -- | First American Title | |
| Interfamily Deed Transfer | -- | Rtc | |
| Warranty Deed | $165,000 | Multiple | |
| Warranty Deed | $103,500 | -- | |
| Warranty Deed | $59,333 | -- |
Mortgage History
| Date | Status | Loan Amount | Loan Type |
|---|---|---|---|
| Open | $178,125 | New Conventional | |
| Previous Owner | $61,600 | Adjustable Rate Mortgage/ARM | |
| Previous Owner | $182,725 | New Conventional | |
| Previous Owner | $178,200 | Unknown | |
| Previous Owner | $15,000 | Credit Line Revolving | |
| Previous Owner | $166,075 | Unknown | |
| Previous Owner | $156,750 | Unknown | |
| Previous Owner | $97,000 | Unknown | |
| Previous Owner | $93,150 | No Value Available | |
| Previous Owner | $80,100 | No Value Available |
Property History
| Date | Event | Price | Change | Sq Ft Price |
|---|---|---|---|---|
| 06/24/2021 06/24/21 | Sold | $187,500 | +4.2% | $188 / Sq Ft |
| 05/25/2021 05/25/21 | For Sale | -- | -- | -- |
| 05/24/2021 05/24/21 | Pending | -- | -- | -- |
| 05/15/2021 05/15/21 | For Sale | $180,000 | +133.8% | $180 / Sq Ft |
| 05/30/2014 05/30/14 | Sold | $77,000 | 0.0% | $77 / Sq Ft |
| 04/15/2014 04/15/14 | Pending | -- | -- | -- |
| 04/15/2014 04/15/14 | Off Market | $77,000 | -- | -- |
| 11/02/2013 11/02/13 | Pending | -- | -- | -- |
| 10/30/2013 10/30/13 | For Sale | $65,000 | -- | $65 / Sq Ft |
Tax History Compared to Growth
Tax History
| Year | Tax Paid | Tax Assessment Tax Assessment Total Assessment is a certain percentage of the fair market value that is determined by local assessors to be the total taxable value of land and additions on the property. | Land | Improvement |
|---|---|---|---|---|
| 2024 | $4,456 | $17,908 | $1,235 | $16,673 |
| 2023 | $4,233 | $17,908 | $1,235 | $16,673 |
| 2022 | $4,233 | $17,908 | $1,235 | $16,673 |
| 2021 | $2,212 | $10,046 | $810 | $9,236 |
| 2020 | $2,234 | $10,046 | $810 | $9,236 |
| 2019 | $2,266 | $11,261 | $810 | $10,451 |
| 2018 | $2,922 | $12,499 | $694 | $11,805 |
| 2017 | $2,882 | $12,499 | $694 | $11,805 |
| 2016 | $2,942 | $12,499 | $694 | $11,805 |
| 2015 | $2,797 | $8,928 | $617 | $8,311 |
| 2014 | $1,945 | $8,928 | $617 | $8,311 |
| 2013 | $1,880 | $8,928 | $617 | $8,311 |
Agents Affiliated with this Home
-
Joanna Grabowski

Seller's Agent in 2021
Joanna Grabowski
Exit Realty Redefined
(630) 835-4831
1 in this area
49 Total Sales
-
M
Buyer's Agent in 2021
Marco Silva
Redfin Corporation
-
Urszula Topolewicz

Seller's Agent in 2014
Urszula Topolewicz
United Real Estate Elite
(773) 719-2053
42 Total Sales
-
Peter Babjak
P
Buyer's Agent in 2014
Peter Babjak
Sky High Real Estate Inc.
(773) 616-1659
1 in this area
70 Total Sales
Map
Source: Midwest Real Estate Data (MRED)
MLS Number: 11089654
APN: 08-08-407-021-1018
- 5550 Astor Ln Unit 214
- 5600 Astor Ln Unit 202
- 5584 Lavender Ct Unit 3204
- 5400 Astor Ln Unit 5400203
- 5451 Elizabeth Place Unit 906
- 5387 Elizabeth Place Unit 1302
- 1503 S Princeton Ave
- 1630 S Princeton Ave
- 5500 Carriageway Dr Unit 213
- 1226 S New Wilke Rd Unit 301
- 1226 S New Wilke Rd Unit 304
- 1227 S Old Wilke Rd Unit G104
- 1227 S Old Wilke Rd Unit 304
- 1227 S Old Wilke Rd Unit 306
- 2304 Algonquin Rd Unit 3
- 1217 S Old Wilke Rd Unit 101
- 5400 Carriageway Dr Unit 315
- 1206 S New Wilke Rd Unit 108
- 1207 S Old Wilke Rd Unit 209
- 2312 Algonquin Rd Unit 3
