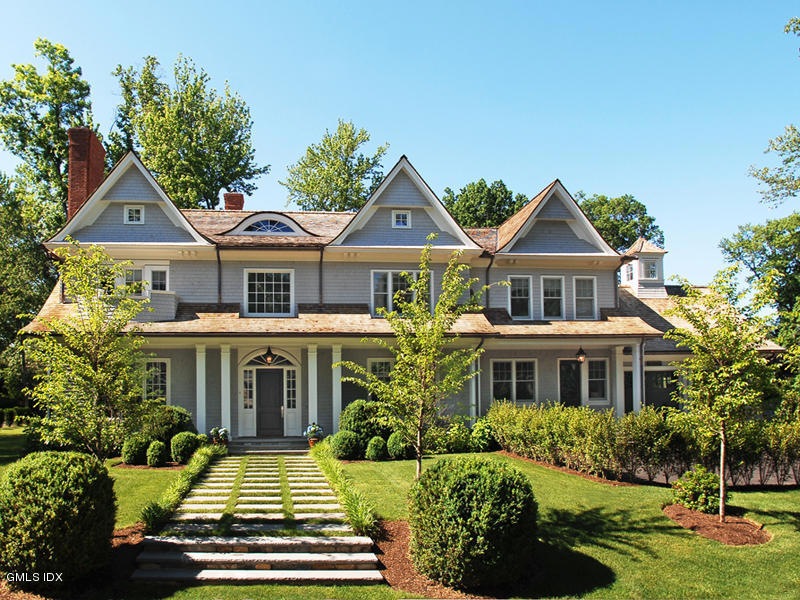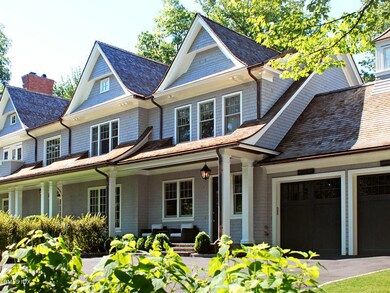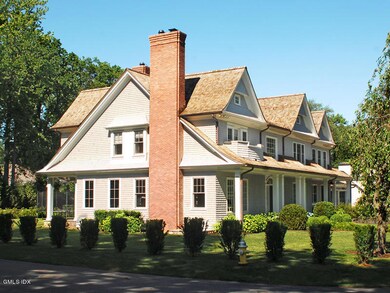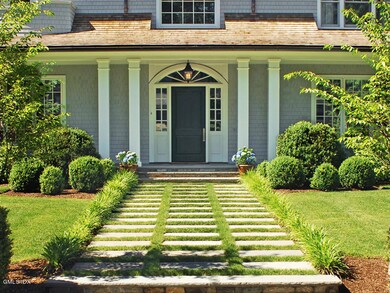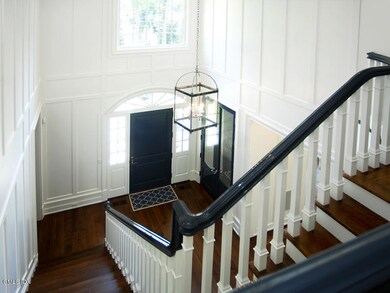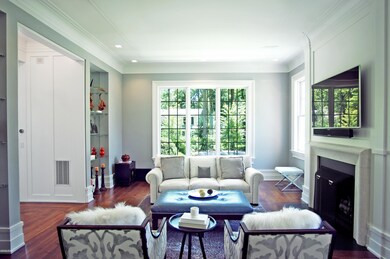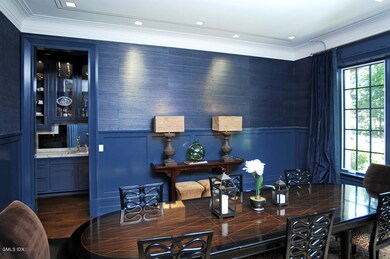
19 Hidden Brook Rd Riverside, CT 06878
Riverside NeighborhoodAbout This Home
As of March 2015THE HAMPTONS in RIVERSIDE Custom Built by Doron Sabag & Sound Beach Partners in 2013. A classic family home with grand formal rooms, extra high 12 foot ceilings, huge windows,& French doors with an open flow for indoor and outdoor entertaining.Each room has a special feel with finishes & molding beyond compare. Must be seen to be appreciated. Heated pool with spectacular covered porch with vaulted ceilings,sky lights, ceiling fans, gas fireplace, sound system, a large dramatic chandelier and Built-in outside kitchen and so many more bells and whistles to see. Sq. Footage includes lower level with media room, huge play room, exercise room, 6th bedroom/bath and wet bar with fridge draws and ample storage. Great location, walk to village, train and schools.
Last Agent to Sell the Property
BHHS New England Properties License #RES.0752011 Listed on: 06/17/2014

Last Buyer's Agent
Bryan Tunney
Sotheby's International Realty License #REB.0788430
Home Details
Home Type
Single Family
Est. Annual Taxes
$37,015
Year Built
2013
Lot Details
0
Parking
2
Listing Details
- Prop. Type: Residential
- Year Built: 2013
- Property Sub Type: Single Family Residence
- Lot Size Acres: 0.41
- Inclusions: Washer/Dryer, All Kitchen Applncs
- Architectural Style: Colonial
- Garage Yn: Yes
- Special Features: VirtualTour
Interior Features
- Other Equipment: Generator
- Has Basement: Finished, Full
- Full Bathrooms: 5
- Half Bathrooms: 3
- Total Bedrooms: 6
- Fireplaces: 4
- Fireplace: Yes
- Interior Amenities: Back Stairs
- Basement Type:Finished2: Yes
- Other Room LevelFP 2:LL50: 1
- Basement Type:Full: Yes
- Other Room LevelFP:_one_st50: 1
- Other Room Comments:Mudroom: Yes
- Other Room LevelFP 3:LL51: 1
- Other Room Comments 2:Exercise Room3: Yes
- Other Room Comments 3:Playroom3: Yes
- Other Room Ceilings 2:Extra Height14: Yes
- Other Room Ceilings:Extra Height13: Yes
- Other Room Ceilings 3:Extra Height15: Yes
Exterior Features
- Roof: Shake
- Lot Features: Corner, Level
- Pool Private: Yes
- Exclusions: Call LB
- Construction Type: Shingle Siding
- Exterior Features: Balcony
- Patio And Porch Features: Terrace
Garage/Parking
- Attached Garage: No
- Garage Spaces: 2.0
- Parking Features: Garage Door Opener
- General Property Info:Garage Desc: Attached
- Features:Auto Garage Door: Yes
Utilities
- Water Source: Public
- Cooling: Central A/C
- Laundry Features: Laundry Room
- Security: Security System
- Cooling Y N: Yes
- Heating: Hydro-Air, Natural Gas
- Heating Yn: Yes
- Sewer: Public Sewer
Schools
- Elementary School: Riverside
- Middle Or Junior School: Eastern
Lot Info
- Zoning: R-12
- Lot Size Sq Ft: 17859.6
- Parcel #: 05-1106/S
- ResoLotSizeUnits: Acres
Tax Info
- Tax Annual Amount: 27178.84
Similar Homes in Riverside, CT
Home Values in the Area
Average Home Value in this Area
Property History
| Date | Event | Price | Change | Sq Ft Price |
|---|---|---|---|---|
| 03/03/2015 03/03/15 | Sold | $5,650,000 | -24.7% | $710 / Sq Ft |
| 01/29/2015 01/29/15 | Pending | -- | -- | -- |
| 06/17/2014 06/17/14 | For Sale | $7,500,000 | +316.7% | $942 / Sq Ft |
| 07/06/2012 07/06/12 | Sold | $1,800,000 | +20.4% | $923 / Sq Ft |
| 06/06/2012 06/06/12 | Pending | -- | -- | -- |
| 05/29/2012 05/29/12 | For Sale | $1,495,000 | -- | $767 / Sq Ft |
Tax History Compared to Growth
Tax History
| Year | Tax Paid | Tax Assessment Tax Assessment Total Assessment is a certain percentage of the fair market value that is determined by local assessors to be the total taxable value of land and additions on the property. | Land | Improvement |
|---|---|---|---|---|
| 2021 | $37,015 | $2,919,560 | $878,080 | $2,041,480 |
Agents Affiliated with this Home
-
Ann Simpson

Seller's Agent in 2015
Ann Simpson
BHHS New England Properties
(203) 940-0779
29 in this area
70 Total Sales
-
B
Buyer's Agent in 2015
Bryan Tunney
Sotheby's International Realty
-
Max Wiesen

Seller's Agent in 2012
Max Wiesen
Coldwell Banker Realty
(203) 869-1711
3 in this area
27 Total Sales
Map
Source: Greenwich Association of REALTORS®
MLS Number: 90700
APN: GREE M:05 B:1106/S
- 5 Spring St
- 7 Jones Park Dr
- 4 Bramble Ln
- 36 Hendrie Ave
- 29 Lockwood Dr
- 52 Carriglea Dr
- 35 Club Rd
- 35 Druid Ln
- 76 Riverside Ave
- 35 Park Ave
- 52 Breezemont Ave
- 37 Park Ave
- 86 Winthrop Dr
- 6 Dorchester Ln
- 32 Meyer Place
- 142 Cedar Cliff Rd
- 88 Cedar Cliff Rd
- 17 Highview Ave
- 39 Riverside Ave
- 36 Highview Ave
