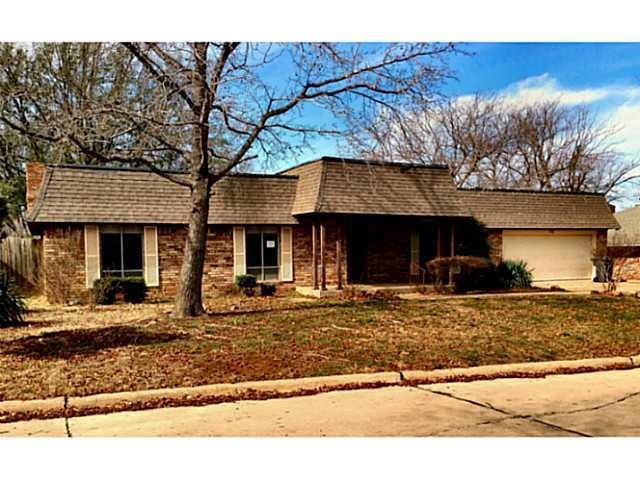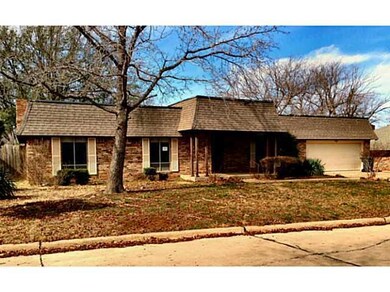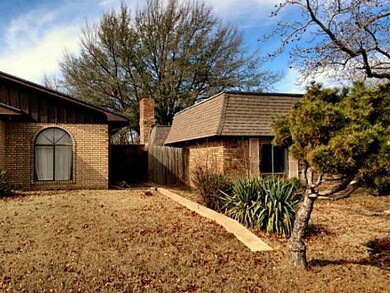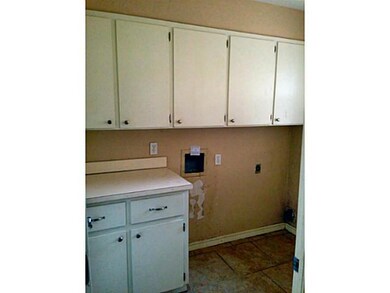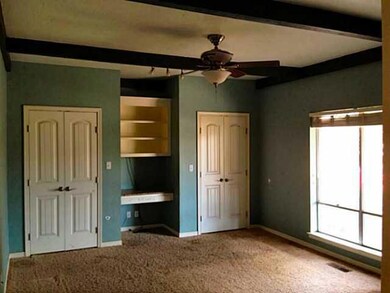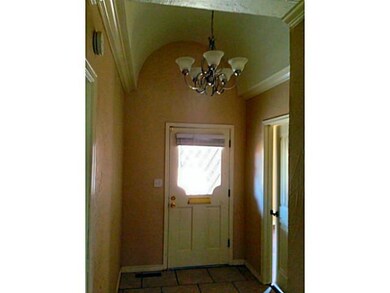
731 Virginia Ln Ardmore, OK 73401
Highlights
- Traditional Architecture
- 2 Car Attached Garage
- 1-Story Property
- Plainview Primary School Rated A-
- Interior Lot
- Central Heating and Cooling System
About This Home
As of August 2013What a beauty the possibilities are endless; this 4 bed 2.5 bath 2 car home has a gorgeous kitchen with like new cabinets & Granite counter tops. Enjoy family time in your great room with high ceiling and fireplace w/windows overlooking backyard and atrium. Just off kitchen is your country dining room or enjoy large family dinners in your large formal dining room or this room could be your own personal study or library.
Last Agent to Sell the Property
David Hamilton
Cavet Realty Inc Listed on: 02/20/2013
Last Buyer's Agent
Non MLS Member
Home Details
Home Type
- Single Family
Est. Annual Taxes
- $2,269
Year Built
- Built in 1977
Lot Details
- 0.25 Acre Lot
- East Facing Home
- Wood Fence
- Interior Lot
Parking
- 2 Car Attached Garage
Home Design
- Traditional Architecture
- Slab Foundation
- Brick Frame
- Tar and Gravel Roof
Interior Spaces
- 3,033 Sq Ft Home
- 1-Story Property
- Fireplace Features Masonry
Bedrooms and Bathrooms
- 4 Bedrooms
Utilities
- Central Heating and Cooling System
Listing and Financial Details
- Legal Lot and Block 2 / 2
Ownership History
Purchase Details
Home Financials for this Owner
Home Financials are based on the most recent Mortgage that was taken out on this home.Purchase Details
Purchase Details
Home Financials for this Owner
Home Financials are based on the most recent Mortgage that was taken out on this home.Purchase Details
Similar Homes in Ardmore, OK
Home Values in the Area
Average Home Value in this Area
Purchase History
| Date | Type | Sale Price | Title Company |
|---|---|---|---|
| Special Warranty Deed | $105,500 | Stewart Abstract & Title | |
| Sheriffs Deed | -- | None Available | |
| Joint Tenancy Deed | -- | -- | |
| Warranty Deed | $124,000 | -- |
Mortgage History
| Date | Status | Loan Amount | Loan Type |
|---|---|---|---|
| Open | $65,000 | New Conventional | |
| Open | $162,313 | Stand Alone Refi Refinance Of Original Loan | |
| Closed | $112,883 | Future Advance Clause Open End Mortgage | |
| Previous Owner | $191,569 | FHA | |
| Previous Owner | $173,800 | New Conventional | |
| Previous Owner | $114,285 | New Conventional |
Property History
| Date | Event | Price | Change | Sq Ft Price |
|---|---|---|---|---|
| 08/29/2013 08/29/13 | Sold | $105,200 | 0.0% | $35 / Sq Ft |
| 08/28/2013 08/28/13 | Sold | $105,200 | +4.2% | $35 / Sq Ft |
| 07/29/2013 07/29/13 | Pending | -- | -- | -- |
| 07/11/2013 07/11/13 | Pending | -- | -- | -- |
| 02/20/2013 02/20/13 | For Sale | $101,000 | 0.0% | $33 / Sq Ft |
| 01/01/2013 01/01/13 | For Sale | $101,000 | -- | $33 / Sq Ft |
Tax History Compared to Growth
Tax History
| Year | Tax Paid | Tax Assessment Tax Assessment Total Assessment is a certain percentage of the fair market value that is determined by local assessors to be the total taxable value of land and additions on the property. | Land | Improvement |
|---|---|---|---|---|
| 2024 | $2,269 | $25,728 | $3,600 | $22,128 |
| 2023 | $2,269 | $24,979 | $3,600 | $21,379 |
| 2022 | $2,106 | $24,251 | $3,600 | $20,651 |
| 2021 | $2,101 | $23,545 | $3,600 | $19,945 |
| 2020 | $2,058 | $22,859 | $3,600 | $19,259 |
| 2019 | $2,043 | $23,270 | $3,600 | $19,670 |
| 2018 | $2,003 | $23,054 | $2,160 | $20,894 |
| 2017 | $2,050 | $23,465 | $2,160 | $21,305 |
| 2016 | $2,130 | $24,214 | $2,160 | $22,054 |
| 2015 | $2,316 | $25,532 | $1,247 | $24,285 |
| 2014 | $2,252 | $24,789 | $486 | $24,303 |
Agents Affiliated with this Home
-
D
Seller's Agent in 2013
David Hamilton
Cavet Realty Inc
-
N
Buyer's Agent in 2013
Non MLS Member
Map
Source: MLSOK
MLS Number: 512179
APN: 0655-00-002-002-0-001-00
- 2205 Torrey Pines
- 820 Virginia Ln
- 814 Pershing Dr E
- 2222 Cloverleaf Place
- 2324 S Rockford Pkwy
- 624 Sunset Dr SW
- 2208 Hickory Dr
- 1800 SW 6th St
- 2417 S Rockford Pkwy
- 1006 S Rockford Rd
- 1616 6th Ave SW
- 835 Sunset Ct
- 2000 Yorktown Ct
- 1831 Sunset Park Terrace
- 1804 Stanley St SW
- 1703 3rd Ave SW
- 912 P St SW
- 58 Overland Route
- 1124 Surrey Dr
- 2208 Wimbledon Ct
