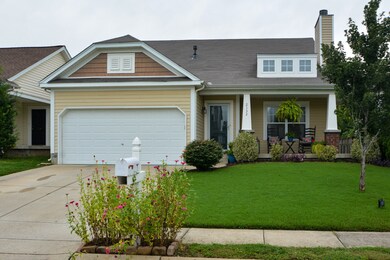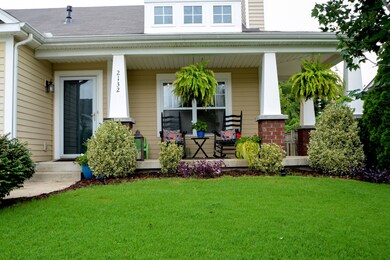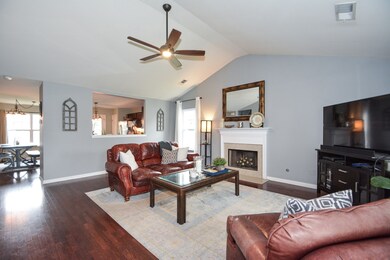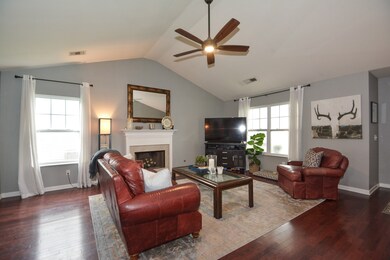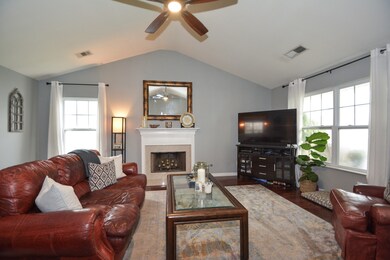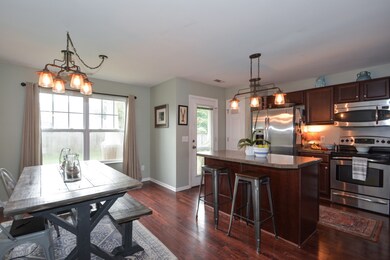
2132 Erin Ln Mount Juliet, TN 37122
Highlights
- Wood Flooring
- 1 Fireplace
- Cottage
- Rutland Elementary School Rated A
- Community Pool
- Covered patio or porch
About This Home
As of July 2021Tile Master Floor and wood in LR/Kitchen, island, H&A installed 2015, Fenced yard w/ playset and covered patio, Garden tub plus shower, large WI closet, epoxy garage floor, WI Attic, stainless steel appliances, rocking chair front porch, fireplace with gas starter.
Last Agent to Sell the Property
Keller Williams Realty - Murfreesboro Brokerage Phone: 6155566261 License # 214428 Listed on: 09/04/2020

Home Details
Home Type
- Single Family
Est. Annual Taxes
- $1,658
Year Built
- Built in 2008
Lot Details
- Lot Dimensions are 54x110
- Privacy Fence
HOA Fees
- $54 Monthly HOA Fees
Parking
- 2 Car Attached Garage
- Garage Door Opener
- Driveway
Home Design
- Cottage
- Slab Foundation
- Shingle Roof
- Vinyl Siding
Interior Spaces
- 1,893 Sq Ft Home
- Property has 2 Levels
- Ceiling Fan
- 1 Fireplace
- Storage
- Fire and Smoke Detector
Kitchen
- <<microwave>>
- Dishwasher
Flooring
- Wood
- Carpet
- Tile
Bedrooms and Bathrooms
- 3 Bedrooms | 1 Main Level Bedroom
- Walk-In Closet
Outdoor Features
- Covered patio or porch
Schools
- Rutland Elementary School
- Gladeville Middle School
- Wilson Central High School
Utilities
- Cooling Available
- Central Heating
- Underground Utilities
Listing and Financial Details
- Tax Lot 197
- Assessor Parcel Number 096J E 03500 000
Community Details
Overview
- $150 One-Time Secondary Association Fee
- Association fees include recreation facilities
- Providence Subdivision
Recreation
- Community Playground
- Community Pool
- Trails
Ownership History
Purchase Details
Home Financials for this Owner
Home Financials are based on the most recent Mortgage that was taken out on this home.Purchase Details
Home Financials for this Owner
Home Financials are based on the most recent Mortgage that was taken out on this home.Purchase Details
Home Financials for this Owner
Home Financials are based on the most recent Mortgage that was taken out on this home.Purchase Details
Home Financials for this Owner
Home Financials are based on the most recent Mortgage that was taken out on this home.Purchase Details
Home Financials for this Owner
Home Financials are based on the most recent Mortgage that was taken out on this home.Purchase Details
Similar Homes in the area
Home Values in the Area
Average Home Value in this Area
Purchase History
| Date | Type | Sale Price | Title Company |
|---|---|---|---|
| Warranty Deed | $380,000 | Birthright Title | |
| Warranty Deed | $311,325 | Foundation Title & Escrow Ll | |
| Warranty Deed | $227,000 | -- | |
| Deed | -- | -- | |
| Deed | $200,080 | -- | |
| Warranty Deed | $683,500 | -- |
Mortgage History
| Date | Status | Loan Amount | Loan Type |
|---|---|---|---|
| Open | $304,009 | New Conventional | |
| Previous Owner | $280,193 | New Conventional | |
| Previous Owner | $202,000 | New Conventional | |
| Previous Owner | $190,300 | FHA | |
| Previous Owner | $199,015 | No Value Available | |
| Previous Owner | $197,959 | No Value Available |
Property History
| Date | Event | Price | Change | Sq Ft Price |
|---|---|---|---|---|
| 07/09/2021 07/09/21 | Sold | $380,000 | +11.8% | $201 / Sq Ft |
| 06/14/2021 06/14/21 | Pending | -- | -- | -- |
| 06/11/2021 06/11/21 | For Sale | $340,000 | +9.2% | $180 / Sq Ft |
| 10/06/2020 10/06/20 | Sold | $311,325 | +0.5% | $164 / Sq Ft |
| 09/05/2020 09/05/20 | Pending | -- | -- | -- |
| 09/04/2020 09/04/20 | For Sale | $309,900 | +36.5% | $164 / Sq Ft |
| 12/23/2017 12/23/17 | Off Market | $227,000 | -- | -- |
| 08/29/2017 08/29/17 | Price Changed | $549,900 | -21.3% | $299 / Sq Ft |
| 03/24/2017 03/24/17 | For Sale | $699,000 | +207.9% | $381 / Sq Ft |
| 12/02/2014 12/02/14 | Sold | $227,000 | -- | $124 / Sq Ft |
Tax History Compared to Growth
Tax History
| Year | Tax Paid | Tax Assessment Tax Assessment Total Assessment is a certain percentage of the fair market value that is determined by local assessors to be the total taxable value of land and additions on the property. | Land | Improvement |
|---|---|---|---|---|
| 2024 | $1,604 | $84,025 | $27,500 | $56,525 |
| 2022 | $1,604 | $84,025 | $27,500 | $56,525 |
| 2021 | $1,696 | $84,025 | $27,500 | $56,525 |
| 2020 | $1,668 | $84,025 | $27,500 | $56,525 |
| 2019 | $206 | $61,750 | $17,000 | $44,750 |
| 2018 | $1,658 | $61,750 | $17,000 | $44,750 |
| 2017 | $1,658 | $61,750 | $17,000 | $44,750 |
| 2016 | $1,658 | $61,750 | $17,000 | $44,750 |
| 2015 | $1,711 | $61,750 | $17,000 | $44,750 |
| 2014 | $1,395 | $50,345 | $0 | $0 |
Agents Affiliated with this Home
-
Shaun Smith

Seller's Agent in 2021
Shaun Smith
Benchmark Realty, LLC
(615) 476-3698
27 in this area
118 Total Sales
-
Shelly Hudson

Seller Co-Listing Agent in 2021
Shelly Hudson
Benchmark Realty, LLC
(615) 668-8996
28 in this area
136 Total Sales
-
L. Randall Veatch

Buyer's Agent in 2021
L. Randall Veatch
Reliant Realty ERA Powered
(615) 973-8880
1 in this area
33 Total Sales
-
Courtney Yates

Seller's Agent in 2020
Courtney Yates
Keller Williams Realty - Murfreesboro
(615) 556-6261
5 in this area
246 Total Sales
-
Christa Hughes

Seller's Agent in 2014
Christa Hughes
Compass RE
(615) 525-5810
36 in this area
81 Total Sales
-
Jared Benoit

Buyer's Agent in 2014
Jared Benoit
Genovations Realty LLC
(615) 852-1059
4 in this area
38 Total Sales
Map
Source: Realtracs
MLS Number: 2185321
APN: 096J-E-035.00
- 2521 Kingston Ct
- 3110 Aidan Ln
- 1077 Carlisle Place
- 3169 Aidan Ln
- 5490 Escalade Dr
- 2201 Erin Ln
- 905 Arbor Springs Dr
- 134 Wynfield Blvd
- 1139 Carlisle Place
- 321 Union Pier Dr
- 109 Wynfield Blvd
- 736 Arbor Springs Dr
- 832 Chalkstone Ln
- 815 River Heights Dr
- 1013 Bradford Park Rd
- 213 Rosemary Way
- 900 Easton Dr
- 507 Pine Valley Rd
- 220 Caroline Way
- 9813 Easton Dr

