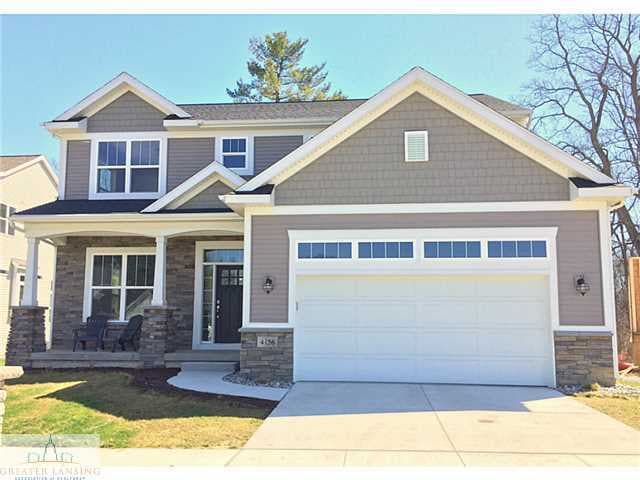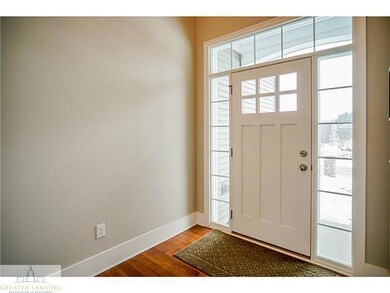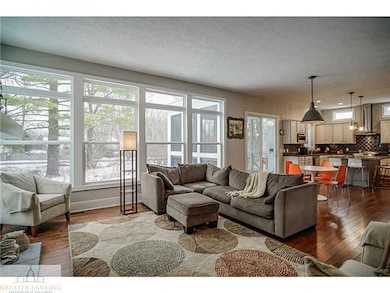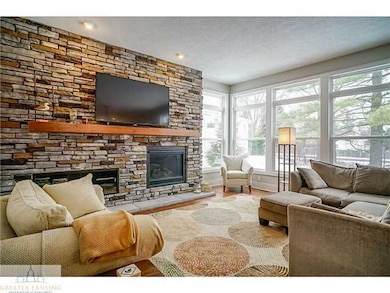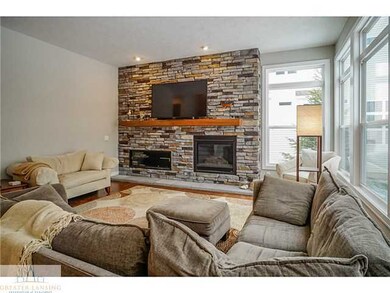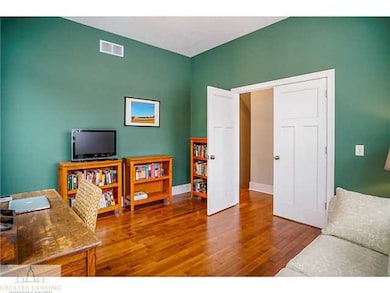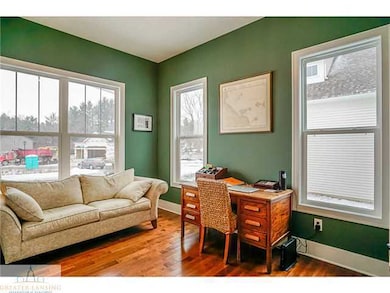
4156 Benham Way Okemos, MI 48864
Highlights
- Deck
- Great Room
- 2 Car Attached Garage
- Bennett Woods Elementary School Rated A
- Screened Porch
- Living Room
About This Home
As of June 2016This gorgeous home was just completed in May 2015! Custom designed and built by Giguere Builders, the sellers spared no expense in making this their dream home! Together with the builder, they included many custom touches to the elevation, floor plan and choice of materials. Flared craftsman styled stone columns were added the front porch, along with craftsman styled garage doors. 10 ft ceilings throughout the first floor make for dramatic rooms and allowed for extra transom windows bring in more light. Echoing the stone on the facade the sellers choose a full wall of stone to surround the gas fireplace on the great room wall. The corner windows in the great room make the room feel extra spacious! Rich walnut stained maple flooring was installed in the foyer, first floor den, great room, k itchen, stairway and all 4 bedrooms. Quartz countertops are featured in the kitchen and the master bath. In the kitchen they chose a rich reflective glass tile backsplash. The bathrooms all have ceramic tile flooring, as well as the mud room. The 2nd floor laundry has entrances off the master bedroom closet and the upstairs hallway and has a Marmoleum flooring, in a fun periwinkle color. They added a large screened porch off the dining area which in summer is completely private. In the lower level they had the builder stub in a full bath and added 3 egress windows for a future rec room and 5th bedroom. There are many more lovely details for you to discover yourself -- why build when you can move right in!
Last Agent to Sell the Property
Martha Bashore
Coldwell Banker Realty -Stadium License #6506038564 Listed on: 01/25/2015
Home Details
Home Type
- Single Family
Est. Annual Taxes
- $2,086
Year Built
- Built in 2015
Lot Details
- 6,098 Sq Ft Lot
- Lot Dimensions are 65x120
- Sprinkler System
Parking
- 2 Car Attached Garage
- Garage Door Opener
Home Design
- Vinyl Siding
- Stone Exterior Construction
Interior Spaces
- 2,307 Sq Ft Home
- Ceiling Fan
- Gas Fireplace
- Entrance Foyer
- Great Room
- Living Room
- Dining Room
- Screened Porch
- Fire and Smoke Detector
Kitchen
- <<OvenToken>>
- Range<<rangeHoodToken>>
- <<microwave>>
- Dishwasher
- Disposal
Bedrooms and Bathrooms
- 4 Bedrooms
Basement
- Basement Fills Entire Space Under The House
- Natural lighting in basement
Outdoor Features
- Deck
Utilities
- Forced Air Heating and Cooling System
- Heating System Uses Natural Gas
- Vented Exhaust Fan
- Gas Water Heater
- Cable TV Available
Community Details
- Champion Subdivision
Ownership History
Purchase Details
Home Financials for this Owner
Home Financials are based on the most recent Mortgage that was taken out on this home.Similar Homes in Okemos, MI
Home Values in the Area
Average Home Value in this Area
Purchase History
| Date | Type | Sale Price | Title Company |
|---|---|---|---|
| Warranty Deed | $375,000 | None Available |
Mortgage History
| Date | Status | Loan Amount | Loan Type |
|---|---|---|---|
| Open | $200,000 | Stand Alone First | |
| Closed | $300,000 | New Conventional |
Property History
| Date | Event | Price | Change | Sq Ft Price |
|---|---|---|---|---|
| 06/29/2016 06/29/16 | Sold | $375,000 | -6.2% | $163 / Sq Ft |
| 06/10/2016 06/10/16 | Pending | -- | -- | -- |
| 05/26/2016 05/26/16 | For Sale | $399,900 | 0.0% | $173 / Sq Ft |
| 05/15/2016 05/15/16 | Pending | -- | -- | -- |
| 02/27/2016 02/27/16 | Price Changed | $399,900 | +6.5% | $173 / Sq Ft |
| 05/22/2015 05/22/15 | Sold | $375,640 | 0.0% | $130 / Sq Ft |
| 05/22/2015 05/22/15 | Pending | -- | -- | -- |
| 05/22/2015 05/22/15 | For Sale | $375,640 | -9.0% | $130 / Sq Ft |
| 01/25/2015 01/25/15 | For Sale | $412,900 | -- | $179 / Sq Ft |
Tax History Compared to Growth
Tax History
| Year | Tax Paid | Tax Assessment Tax Assessment Total Assessment is a certain percentage of the fair market value that is determined by local assessors to be the total taxable value of land and additions on the property. | Land | Improvement |
|---|---|---|---|---|
| 2024 | $47 | $208,000 | $45,000 | $163,000 |
| 2023 | $10,012 | $192,900 | $52,500 | $140,400 |
| 2022 | $10,210 | $200,800 | $48,000 | $152,800 |
| 2021 | $9,454 | $180,400 | $47,300 | $133,100 |
| 2020 | $9,613 | $183,200 | $47,300 | $135,900 |
| 2019 | $9,424 | $182,700 | $46,600 | $136,100 |
| 2018 | $8,936 | $181,900 | $46,300 | $135,600 |
| 2017 | $8,524 | $174,200 | $45,500 | $128,700 |
| 2016 | -- | $168,300 | $44,300 | $124,000 |
| 2015 | -- | $44,400 | $0 | $0 |
Agents Affiliated with this Home
-
M
Seller's Agent in 2016
Martha Bashore
Coldwell Banker Realty -Stadium
-
Brian Huggler

Buyer's Agent in 2016
Brian Huggler
RE/MAX Michigan
(517) 881-5450
10 in this area
51 Total Sales
-
Constance Benca

Seller's Agent in 2015
Constance Benca
Coldwell Banker Professionals-E.L.
(517) 749-3116
25 in this area
105 Total Sales
Map
Source: Greater Lansing Association of Realtors®
MLS Number: 78287
APN: 02-02-29-402-077
- 2575 Capeside Dr
- 2440 Sower Blvd
- 4084 Hulett Rd
- 2354 Sower Blvd
- 2632 Carnoustie Dr
- 4467 Copperhill Dr
- 2391 Shawnee Trail
- 4487 Maumee Dr
- 2705 Tapestry Dr Unit 53
- 2805 Del Mar Dr
- 4550 Comanche Dr
- 3893 Baulistrol Dr
- 2803 Ballybunion Way
- 3738 Crane Cir
- 3735 Crane Cir
- 3732 Crane Cir
- 2964 Medinah Dr
- 2968 Medinah Dr
- 3861 New Salem Ave
- 3729 Crane Cir
