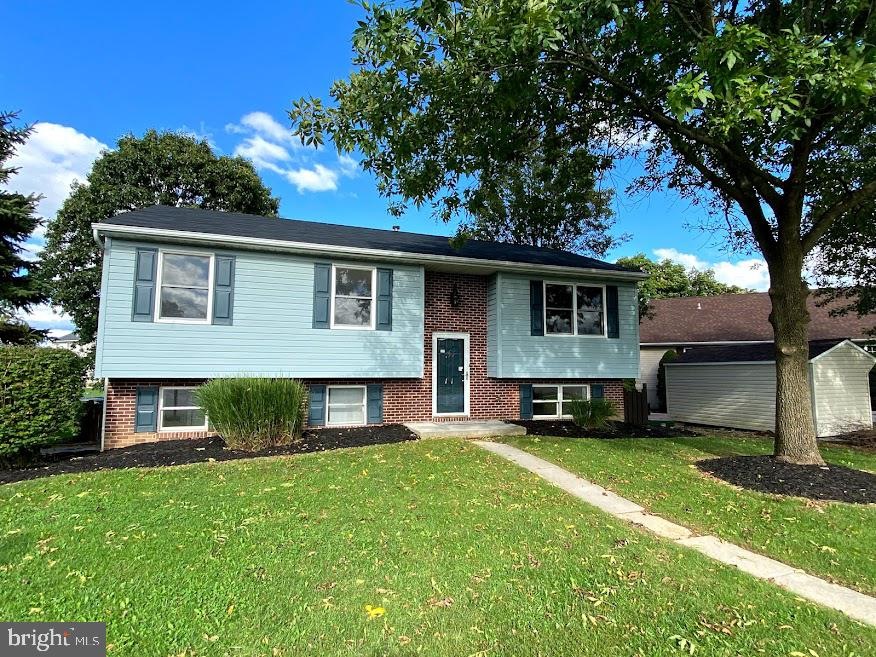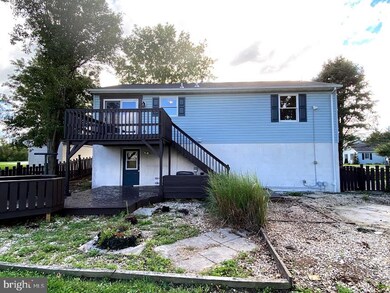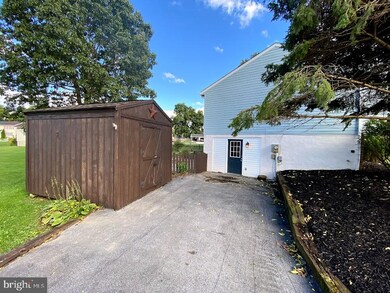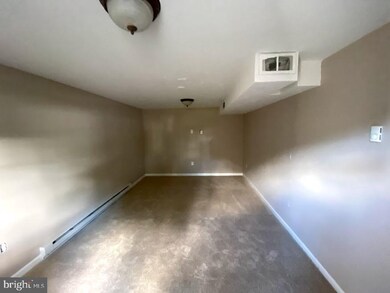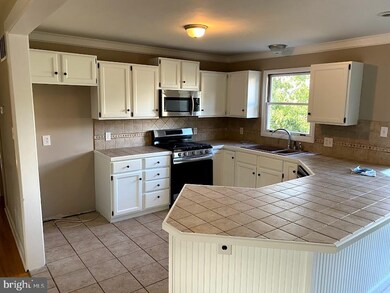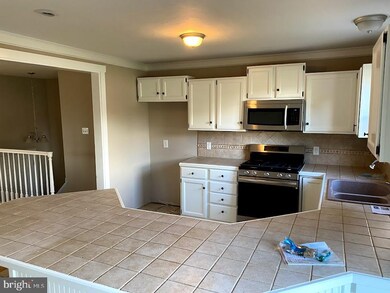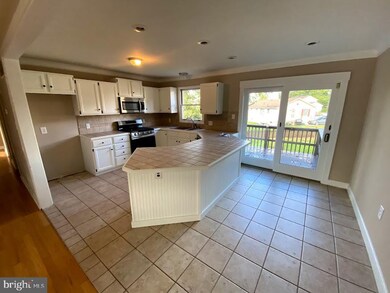
131 Conewago Dr Unit 10 Hanover, PA 17331
Highlights
- Wood Flooring
- Breakfast Area or Nook
- Dining Room
- No HOA
- Central Air
- Family Room
About This Home
As of February 2022Located in a nice Caul De Sac this beautiful 4 Bedroom 2 Full Bathroom Home with Large Family Room and 2 Tier Deck could be yours. Kitchen includes Stainless Steel Appliances, Granite Countertops and Breakfast Bar. Freshly painted with combination of carpet, hardwood and ceramic flooring, Central Air Throughout the home and Gas Heat. This Home is 100% Eligible for USDA FINANCING. Don't miss your opportunity. MUST SEE IT TODAY!
Home Details
Home Type
- Single Family
Est. Annual Taxes
- $3,957
Year Built
- Built in 1991
Lot Details
- 2,056 Sq Ft Lot
Home Design
- Brick Exterior Construction
- Vinyl Siding
Interior Spaces
- 1,028 Sq Ft Home
- Property has 2 Levels
- Family Room
- Dining Room
- Basement
Kitchen
- Breakfast Area or Nook
- Eat-In Kitchen
- Gas Oven or Range
- <<microwave>>
- Dishwasher
Flooring
- Wood
- Carpet
- Ceramic Tile
Bedrooms and Bathrooms
- 4 Main Level Bedrooms
Utilities
- Central Air
- Heat Pump System
- Electric Water Heater
Community Details
- No Home Owners Association
Listing and Financial Details
- Home warranty included in the sale of the property
- Tax Lot L-0010
- Assessor Parcel Number 08K14-0234---000
Ownership History
Purchase Details
Home Financials for this Owner
Home Financials are based on the most recent Mortgage that was taken out on this home.Purchase Details
Home Financials for this Owner
Home Financials are based on the most recent Mortgage that was taken out on this home.Purchase Details
Home Financials for this Owner
Home Financials are based on the most recent Mortgage that was taken out on this home.Purchase Details
Purchase Details
Home Financials for this Owner
Home Financials are based on the most recent Mortgage that was taken out on this home.Similar Homes in Hanover, PA
Home Values in the Area
Average Home Value in this Area
Purchase History
| Date | Type | Sale Price | Title Company |
|---|---|---|---|
| Deed | $259,575 | New Title Company Name | |
| Sheriffs Deed | $185,900 | None Available | |
| Deed | $169,000 | Attorney | |
| Interfamily Deed Transfer | -- | None Available | |
| Deed | $225,000 | -- |
Mortgage History
| Date | Status | Loan Amount | Loan Type |
|---|---|---|---|
| Open | $254,872 | FHA | |
| Previous Owner | $205,000 | Unknown | |
| Previous Owner | $165,938 | FHA | |
| Previous Owner | $193,600 | Adjustable Rate Mortgage/ARM | |
| Previous Owner | $48,400 | Stand Alone Second | |
| Previous Owner | $225,000 | New Conventional |
Property History
| Date | Event | Price | Change | Sq Ft Price |
|---|---|---|---|---|
| 02/28/2022 02/28/22 | Sold | $259,575 | +4.3% | $253 / Sq Ft |
| 01/18/2022 01/18/22 | Pending | -- | -- | -- |
| 01/12/2022 01/12/22 | Price Changed | $248,900 | -0.4% | $242 / Sq Ft |
| 01/04/2022 01/04/22 | For Sale | $249,900 | 0.0% | $243 / Sq Ft |
| 11/28/2021 11/28/21 | Pending | -- | -- | -- |
| 11/19/2021 11/19/21 | Price Changed | $249,900 | -1.6% | $243 / Sq Ft |
| 11/09/2021 11/09/21 | Price Changed | $253,900 | -1.9% | $247 / Sq Ft |
| 10/18/2021 10/18/21 | Price Changed | $258,900 | -0.4% | $252 / Sq Ft |
| 10/03/2021 10/03/21 | Price Changed | $259,900 | -3.7% | $253 / Sq Ft |
| 09/27/2021 09/27/21 | Price Changed | $269,900 | -3.6% | $263 / Sq Ft |
| 09/24/2021 09/24/21 | For Sale | $280,000 | +65.7% | $272 / Sq Ft |
| 05/26/2016 05/26/16 | Sold | $169,000 | -0.3% | $92 / Sq Ft |
| 04/16/2016 04/16/16 | Pending | -- | -- | -- |
| 04/16/2016 04/16/16 | For Sale | $169,500 | -- | $93 / Sq Ft |
Tax History Compared to Growth
Tax History
| Year | Tax Paid | Tax Assessment Tax Assessment Total Assessment is a certain percentage of the fair market value that is determined by local assessors to be the total taxable value of land and additions on the property. | Land | Improvement |
|---|---|---|---|---|
| 2025 | $4,646 | $194,000 | $40,000 | $154,000 |
| 2024 | $4,291 | $194,000 | $40,000 | $154,000 |
| 2023 | $4,133 | $194,000 | $40,000 | $154,000 |
| 2022 | $4,006 | $194,000 | $40,000 | $154,000 |
| 2021 | $3,903 | $194,000 | $40,000 | $154,000 |
| 2020 | $3,909 | $194,000 | $40,000 | $154,000 |
| 2019 | $3,734 | $194,000 | $40,000 | $154,000 |
| 2018 | $3,655 | $194,000 | $40,000 | $154,000 |
| 2017 | $3,505 | $194,000 | $40,000 | $154,000 |
| 2016 | -- | $194,000 | $40,000 | $154,000 |
| 2015 | -- | $194,000 | $40,000 | $154,000 |
| 2014 | -- | $194,000 | $40,000 | $154,000 |
Agents Affiliated with this Home
-
Jon Gordon

Seller's Agent in 2022
Jon Gordon
Manor West Realty
(717) 333-3614
79 Total Sales
-
Valerie Garcia

Seller Co-Listing Agent in 2022
Valerie Garcia
Manor West Realty
(717) 799-5029
82 Total Sales
-
Devin Bolton

Buyer's Agent in 2022
Devin Bolton
Howard Hanna
(443) 808-7971
80 Total Sales
-
M
Seller's Agent in 2016
Michelle,Gardner
RE/MAX
-
T
Buyer's Agent in 2016
Tammy Rivera
ExecuHome Realty-Hanover
Map
Source: Bright MLS
MLS Number: PAAD2001528
APN: 08-K14-0234-000
- 165 Sherry Dr Unit 12
- 160 N 2nd St
- 165 Wappler Dr
- 303 Ridge Ave
- 19 Saint Josephs Ln Unit 4
- 119 South St
- 11 Flint Dr
- 355 North St
- 65 Flint Dr
- 113 Flint Dr
- 129 Flint Dr Unit 60
- 54 Flint Dr Unit 50
- 25 Eagle Ln
- 108 Flint Dr
- 116 Flint Dr
- 24 Red Stone Ln
- 161 St Michaels Way Unit 45
- 27 Red Stone Ln Unit 70
- 40 Red Stone Ln
- 5694 Hanover Rd
