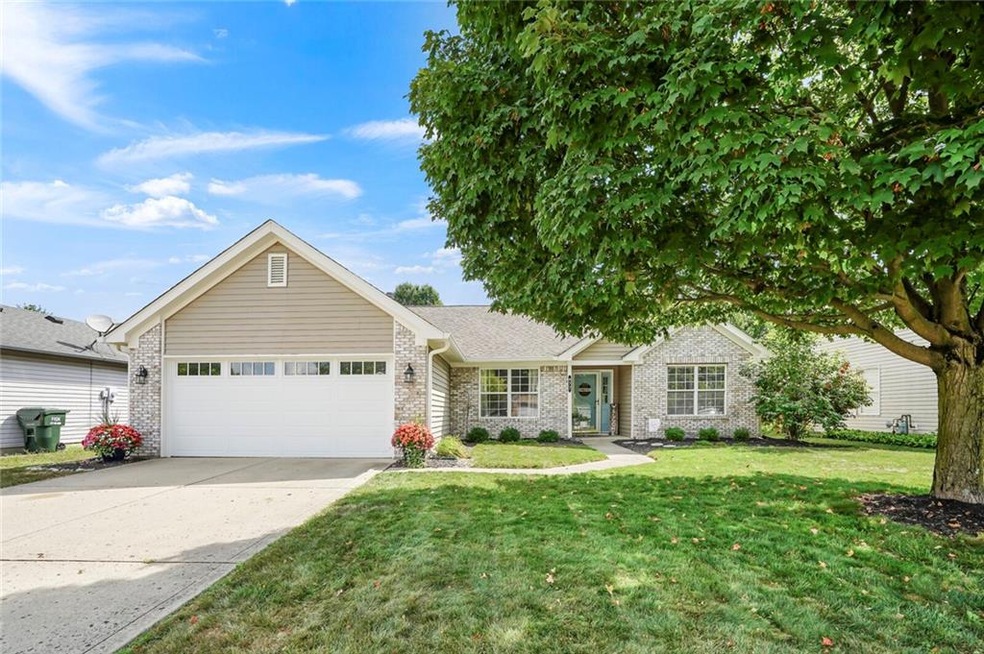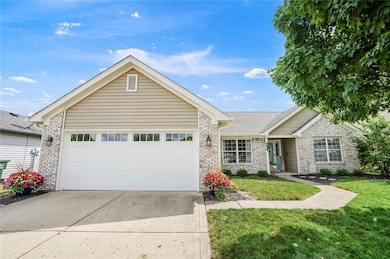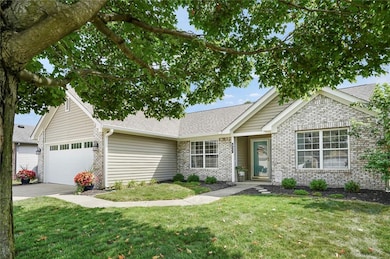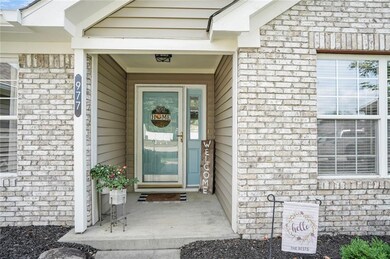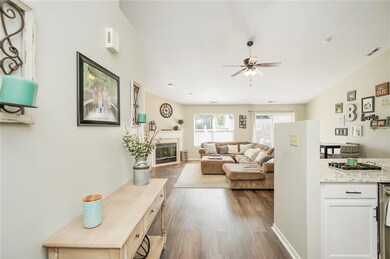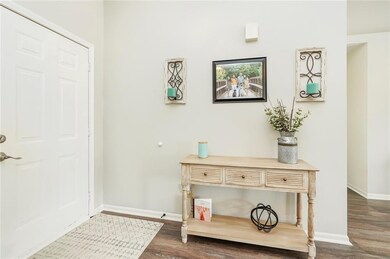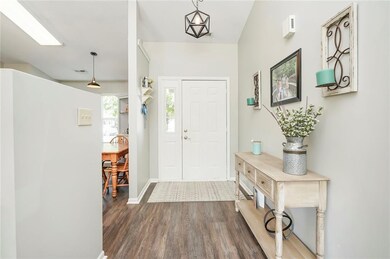
977 N Mill Run Blvd Greenfield, IN 46140
Highlights
- Cathedral Ceiling
- Ranch Style House
- 2 Car Attached Garage
- J.B. Stephens Elementary School Rated A-
- Breakfast Room
- Woodwork
About This Home
As of September 2021Immaculate and meticulously maintained 3 bedroom and 2ba ranch located in the desirable Mill Run neighborhood. New laminate flooring and updated kitchen with granite, subway tile, and stainless steel appliances make this open floor plan the PERFECT space for entertaining. Relax and enjoy on the deck complete with outdoor lighting. The exterior has fresh paint and a newer roof. This home is a 10/10 and won't last long.
Last Agent to Sell the Property
The Cooper Real Estate Group License #RB14042030 Listed on: 08/27/2021
Last Buyer's Agent
Mandy Sheckles
F.C. Tucker Company

Home Details
Home Type
- Single Family
Est. Annual Taxes
- $1,134
Year Built
- Built in 1996
Lot Details
- 7,192 Sq Ft Lot
HOA Fees
- $13 Monthly HOA Fees
Parking
- 2 Car Attached Garage
- Driveway
Home Design
- Ranch Style House
- Brick Exterior Construction
- Slab Foundation
- Vinyl Siding
Interior Spaces
- 1,492 Sq Ft Home
- Woodwork
- Cathedral Ceiling
- Gas Log Fireplace
- Great Room with Fireplace
- Breakfast Room
- Attic Access Panel
- Fire and Smoke Detector
Kitchen
- Electric Oven
- <<microwave>>
- Dishwasher
- Disposal
Bedrooms and Bathrooms
- 3 Bedrooms
- 2 Full Bathrooms
Utilities
- Forced Air Heating and Cooling System
- Heating System Uses Gas
- Gas Water Heater
Community Details
- Association fees include maintenance
- Mill Run Subdivision
- Property managed by Your HOA
- The community has rules related to covenants, conditions, and restrictions
Listing and Financial Details
- Assessor Parcel Number 300733104035000009
Ownership History
Purchase Details
Home Financials for this Owner
Home Financials are based on the most recent Mortgage that was taken out on this home.Purchase Details
Home Financials for this Owner
Home Financials are based on the most recent Mortgage that was taken out on this home.Purchase Details
Home Financials for this Owner
Home Financials are based on the most recent Mortgage that was taken out on this home.Similar Homes in Greenfield, IN
Home Values in the Area
Average Home Value in this Area
Purchase History
| Date | Type | Sale Price | Title Company |
|---|---|---|---|
| Warranty Deed | $235,000 | None Available | |
| Interfamily Deed Transfer | -- | Vylla Title | |
| Interfamily Deed Transfer | -- | -- |
Mortgage History
| Date | Status | Loan Amount | Loan Type |
|---|---|---|---|
| Previous Owner | $123,117 | FHA | |
| Previous Owner | $100,818 | FHA | |
| Previous Owner | $93,000 | New Conventional |
Property History
| Date | Event | Price | Change | Sq Ft Price |
|---|---|---|---|---|
| 01/18/2023 01/18/23 | Rented | $1,665 | 0.0% | -- |
| 01/09/2023 01/09/23 | Under Contract | -- | -- | -- |
| 01/03/2023 01/03/23 | For Rent | $1,665 | +2.1% | -- |
| 11/19/2021 11/19/21 | Rented | -- | -- | -- |
| 11/09/2021 11/09/21 | Under Contract | -- | -- | -- |
| 11/04/2021 11/04/21 | For Rent | $1,630 | 0.0% | -- |
| 09/27/2021 09/27/21 | Sold | $235,000 | +9.4% | $158 / Sq Ft |
| 08/30/2021 08/30/21 | Pending | -- | -- | -- |
| 08/27/2021 08/27/21 | For Sale | $214,900 | -- | $144 / Sq Ft |
Tax History Compared to Growth
Tax History
| Year | Tax Paid | Tax Assessment Tax Assessment Total Assessment is a certain percentage of the fair market value that is determined by local assessors to be the total taxable value of land and additions on the property. | Land | Improvement |
|---|---|---|---|---|
| 2024 | $4,586 | $229,300 | $48,000 | $181,300 |
| 2023 | $4,586 | $209,500 | $48,000 | $161,500 |
| 2022 | $3,556 | $177,800 | $27,800 | $150,000 |
| 2021 | $1,232 | $149,400 | $27,800 | $121,600 |
| 2020 | $1,135 | $139,800 | $27,800 | $112,000 |
| 2019 | $1,016 | $130,200 | $27,800 | $102,400 |
| 2018 | $993 | $127,300 | $27,800 | $99,500 |
| 2017 | $972 | $123,000 | $27,800 | $95,200 |
| 2016 | $1,003 | $121,200 | $26,500 | $94,700 |
| 2014 | $925 | $115,300 | $25,000 | $90,300 |
| 2013 | $925 | $113,400 | $25,000 | $88,400 |
Agents Affiliated with this Home
-
M
Seller's Agent in 2023
MARCELENE EDWARDS
Dropped Members
-
Patrick Davidson

Seller's Agent in 2021
Patrick Davidson
The Cooper Real Estate Group
(317) 698-4928
32 in this area
110 Total Sales
-
M
Buyer's Agent in 2021
Mandy Sheckles
F.C. Tucker Company
Map
Source: MIBOR Broker Listing Cooperative®
MLS Number: 21808537
APN: 30-07-33-104-035.000-009
- 975 Atir Ln
- 1252 Jasmine Dr
- 1257 Rosemary Ct
- 1991 E Mckenzie Rd
- 1020 E Sixth St
- 1226 Arlington Dr
- 13 Marywood Dr
- 1439 E Mckenzie Rd
- 896 Fairfield Dr
- 1294 Lexington Trail
- 1008 Whispering Trail
- 1605 Leisure Way
- 1569 Tupelo Dr
- 1675 Leisure Way
- 1612 Prairieview Ln
- 643 Pratt St
- 121 Apple St
- 1396 Lexington Trail
- 1652 Sweetwater Ln
- 205 Eikenberry St
