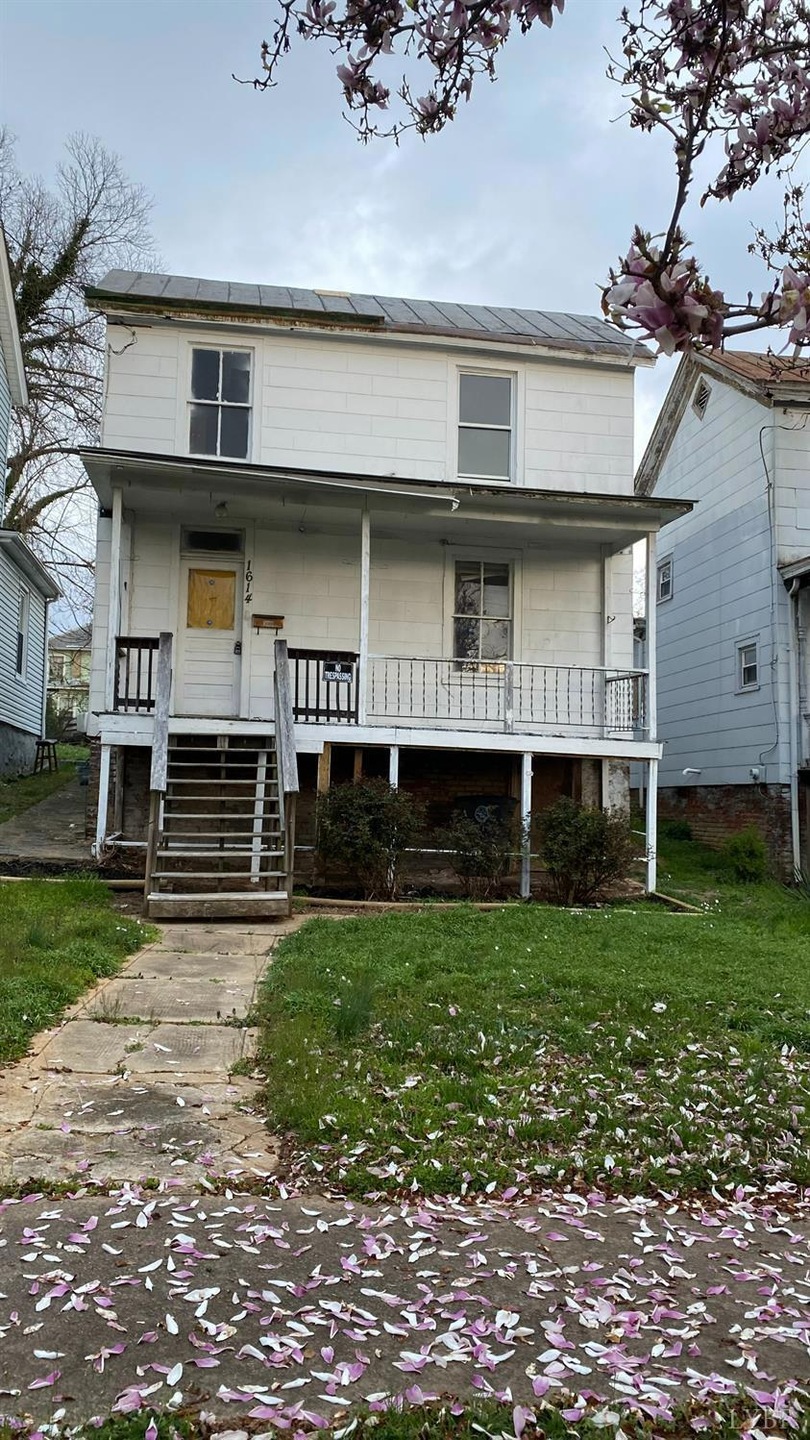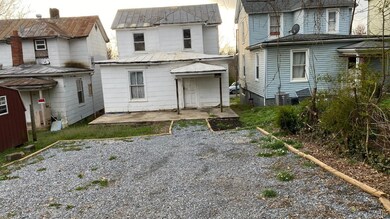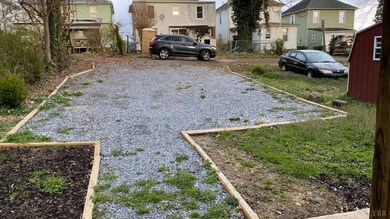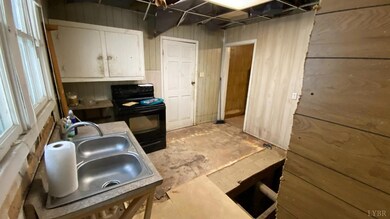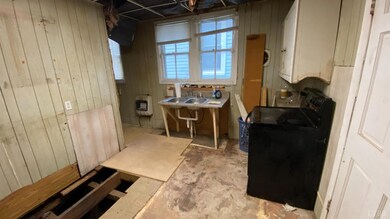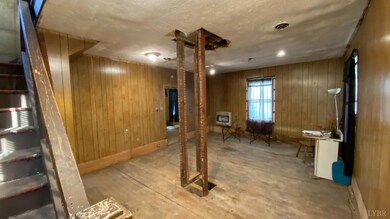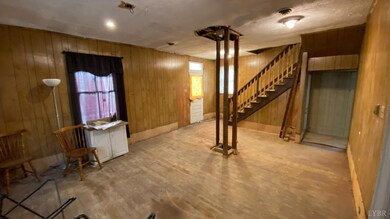
1614 Fillmore St Lynchburg, VA 24501
Diamond Hill NeighborhoodHighlights
- Wood Flooring
- Workshop
- Storm Windows
- Main Floor Bedroom
- Rear Porch
- Bungalow
About This Home
As of December 2024Chasing Picasso? A clean slate ready for your imagination. Seller has done the heavy lifting.... demo, corrections, new off street parking.Great opportunity...to flip...or invest in upcoming neighborhood (six properties in this block or across the street are being renovated). With the adjacent Great Room, we're calling the large separate dining room with a full bath as the master down, and were going to enclose the covered back porch to make a laundry room.Do not include the square footage there or for the walk out basement that has great potential. Go see for yourself.
Last Agent to Sell the Property
Robin Broocks
Divine Fog Realty Company LLC License #0225258947 Listed on: 03/29/2023
Last Buyer's Agent
Robin Broocks
Divine Fog Realty Company LLC License #0225258947 Listed on: 03/29/2023
Home Details
Home Type
- Single Family
Est. Annual Taxes
- $311
Year Built
- Built in 1908
Lot Details
- 3,912 Sq Ft Lot
- Landscaped
- Garden
- Property is zoned R-3
Parking
- Off-Street Parking
Home Design
- Bungalow
- Slab Foundation
- Poured Concrete
- Metal Roof
Interior Spaces
- 1,222 Sq Ft Home
- 2-Story Property
- Ceiling Fan
- Workshop
- Wood Flooring
- Scuttle Attic Hole
- <<selfCleaningOvenToken>>
- Washer and Dryer Hookup
Bedrooms and Bathrooms
- 3 Bedrooms
- Main Floor Bedroom
- En-Suite Primary Bedroom
Basement
- Walk-Out Basement
- Partial Basement
- Interior and Exterior Basement Entry
- Workshop
- Laundry in Basement
- Crawl Space
Home Security
- Storm Windows
- Storm Doors
Outdoor Features
- Rear Porch
Schools
- Sheffield Elementary School
- Sandusky Midl Middle School
- Heritage High School
Utilities
- No Cooling
- No Water Heater
Community Details
- Lacy Grove Subdivision
Ownership History
Purchase Details
Home Financials for this Owner
Home Financials are based on the most recent Mortgage that was taken out on this home.Purchase Details
Home Financials for this Owner
Home Financials are based on the most recent Mortgage that was taken out on this home.Purchase Details
Home Financials for this Owner
Home Financials are based on the most recent Mortgage that was taken out on this home.Similar Homes in Lynchburg, VA
Home Values in the Area
Average Home Value in this Area
Purchase History
| Date | Type | Sale Price | Title Company |
|---|---|---|---|
| Deed | $182,700 | Chicago Title | |
| Deed | $182,700 | Chicago Title | |
| Bargain Sale Deed | $35,000 | Old Republic National Title In | |
| Bargain Sale Deed | $25,000 | Old Republic National Title |
Mortgage History
| Date | Status | Loan Amount | Loan Type |
|---|---|---|---|
| Open | $171,830 | FHA | |
| Closed | $171,830 | FHA | |
| Previous Owner | $95,000 | New Conventional |
Property History
| Date | Event | Price | Change | Sq Ft Price |
|---|---|---|---|---|
| 12/16/2024 12/16/24 | Sold | $175,000 | -7.8% | $143 / Sq Ft |
| 10/04/2024 10/04/24 | Pending | -- | -- | -- |
| 09/09/2024 09/09/24 | For Sale | $189,900 | +442.6% | $155 / Sq Ft |
| 06/30/2023 06/30/23 | Sold | $35,000 | -22.0% | $29 / Sq Ft |
| 04/13/2023 04/13/23 | For Sale | $44,900 | +28.3% | $37 / Sq Ft |
| 04/12/2023 04/12/23 | Off Market | $35,000 | -- | -- |
| 04/12/2023 04/12/23 | For Sale | $44,900 | +28.3% | $37 / Sq Ft |
| 04/11/2023 04/11/23 | Off Market | $35,000 | -- | -- |
| 03/29/2023 03/29/23 | For Sale | $44,900 | +79.6% | $37 / Sq Ft |
| 08/02/2022 08/02/22 | Sold | $25,000 | -52.4% | $20 / Sq Ft |
| 07/24/2022 07/24/22 | Pending | -- | -- | -- |
| 05/11/2022 05/11/22 | For Sale | $52,500 | -- | $43 / Sq Ft |
Tax History Compared to Growth
Tax History
| Year | Tax Paid | Tax Assessment Tax Assessment Total Assessment is a certain percentage of the fair market value that is determined by local assessors to be the total taxable value of land and additions on the property. | Land | Improvement |
|---|---|---|---|---|
| 2024 | $502 | $56,400 | $12,000 | $44,400 |
| 2023 | $336 | $37,800 | $12,000 | $25,800 |
| 2022 | $271 | $26,300 | $10,000 | $16,300 |
| 2021 | $292 | $26,300 | $10,000 | $16,300 |
| 2020 | $361 | $32,500 | $7,000 | $25,500 |
| 2019 | $361 | $32,500 | $7,000 | $25,500 |
| 2018 | $353 | $31,800 | $7,000 | $24,800 |
| 2017 | $353 | $31,800 | $7,000 | $24,800 |
| 2016 | $353 | $31,800 | $7,000 | $24,800 |
| 2015 | $353 | $24,700 | $2,000 | $22,700 |
| 2014 | $274 | $24,700 | $2,000 | $22,700 |
Agents Affiliated with this Home
-
Chris Dorner
C
Seller's Agent in 2024
Chris Dorner
eXp Realty LLC-Fredericksburg
(434) 247-0271
2 in this area
99 Total Sales
-
Nikki Sanz
N
Buyer's Agent in 2024
Nikki Sanz
eXp Realty LLC-Lynchburg
(786) 539-7378
1 in this area
6 Total Sales
-
R
Seller's Agent in 2023
Robin Broocks
Divine Fog Realty Company LLC
-
Lindsey Rhodenhizer
L
Seller's Agent in 2022
Lindsey Rhodenhizer
Elite Realty
(434) 209-3843
1 in this area
19 Total Sales
Map
Source: Lynchburg Association of REALTORS®
MLS Number: 342998
APN: 026-32-013
- 1701 Fillmore St
- 1516 Pierce St
- 1510 17th St
- 1308 16th St
- 1711 Floyd St
- 1706 Floyd St
- 1415 Floyd St
- 1512 Buchanan St
- 1721 Spencer Place
- 1719 Spencer Place
- 1603 Taylor St
- 1518 14th St
- 1525 Taylor St
- 1111 15th St
- 1216 Pierce St
- 12 Melissa Ln
- 1516 Polk St
- 1911 Bransford St
- 1503 Jackson St
- 1014 Buchanan St
