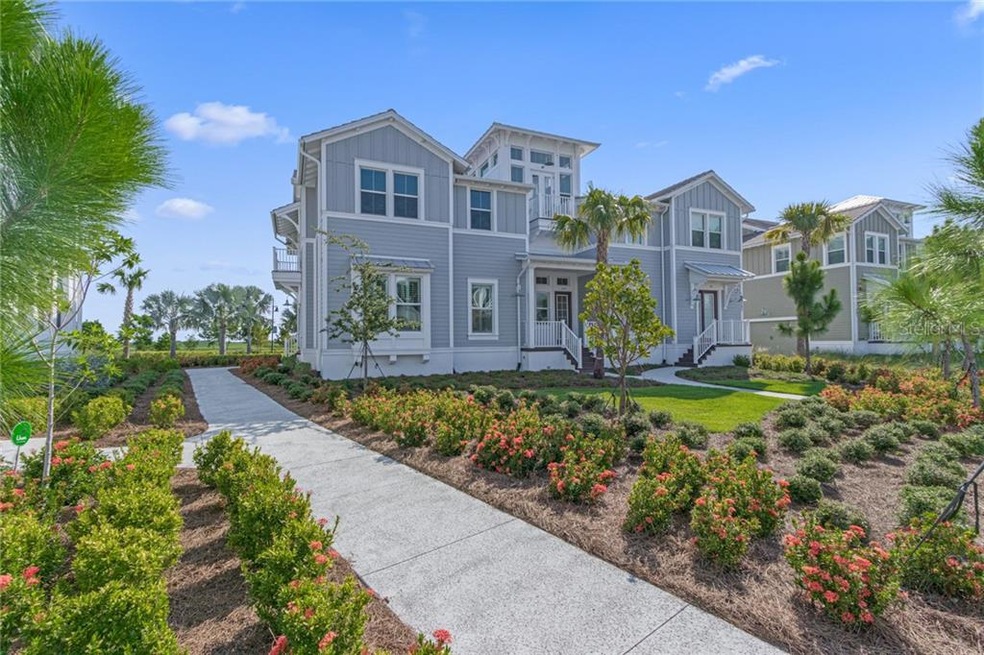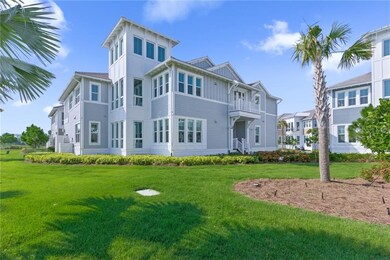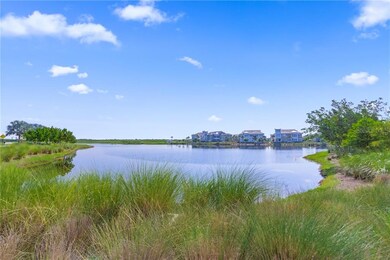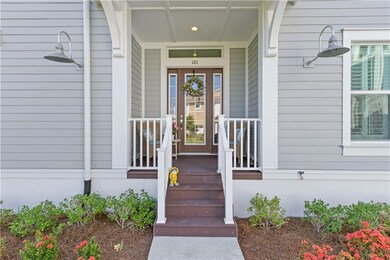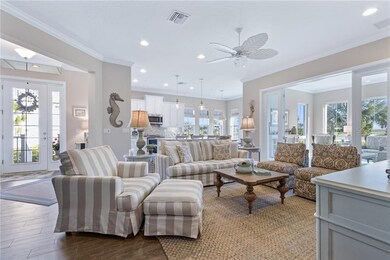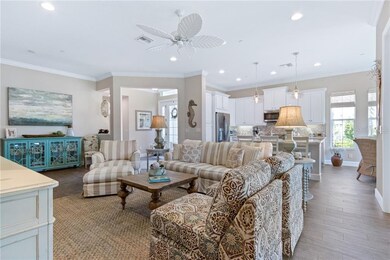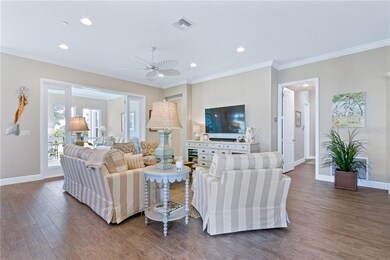
287 Compass Point Dr Unit 101 Bradenton, FL 34209
Northwest Bradenton NeighborhoodHighlights
- Marina
- Water Access
- Fishing
- Ida M. Stewart Elementary School Rated A-
- Fitness Center
- Gated Community
About This Home
As of September 2019Coastal living at it’s finest in this coveted one-level “Abaco” floorplan in Harbour Isle, a waterfront development made famous by Jimmy Buffet and his “One Particular Harbour” theme that resonates throughout this fantastic planned community. Located directly on Anna Maria Sound, inspired beach-style living awaits in this private Island paradise with a fantastic Clubhouse complex, white sandy beach and a new Marina, offering both wet and dry slips, with direct access to the Intercoastal Waterway and the Gulf of Mexico. Surrounded by pristine natural landscaping, and stunning water views, this comfortable 3BD/3BH Coach Home offers a spacious Greatroom and Kitchen, Sunroom with French doors and a separate Den or Office. No detail was spared in the home’s immaculate interior featuring large kitchen Island for entertaining, upgraded appliances, luxury flooring, crown molding, plantation shutters and designer lighting. This enviable location is just steps to the massive waterside Clubhouse with Fitness Center, Sky Bar, Resort-style pool, yoga lawn and kayak launch and just minutes from the unspoiled beaches of Anna Maria Island and Longboat Key. Just a short drive will take you to downtown Sarasota, International Airports and all the west coast of Florida offers.
Last Agent to Sell the Property
MATTHEW GUTHRIE AND ASSOCIATES REALTY LLC License #3140532 Listed on: 07/08/2019

Property Details
Home Type
- Condominium
Est. Annual Taxes
- $10,481
Year Built
- Built in 2017
Lot Details
- Property fronts a private road
- End Unit
- West Facing Home
- Landscaped with Trees
HOA Fees
- $307 Monthly HOA Fees
Parking
- 2 Car Attached Garage
- Side Facing Garage
- On-Street Parking
Property Views
- Pond
- Garden
- Park or Greenbelt
Home Design
- Craftsman Architecture
- Contemporary Architecture
- Key West Architecture
- Slab Foundation
- Tile Roof
- Wood Siding
- Cement Siding
- Block Exterior
Interior Spaces
- 2,206 Sq Ft Home
- 1-Story Property
- Open Floorplan
- Crown Molding
- High Ceiling
- Ceiling Fan
- Insulated Windows
- Shutters
- Combination Dining and Living Room
- Bonus Room
- Sun or Florida Room
- Inside Utility
- Walk-Up Access
- In Wall Pest System
Kitchen
- Eat-In Kitchen
- Range<<rangeHoodToken>>
- <<microwave>>
- Dishwasher
- Stone Countertops
- Disposal
Flooring
- Carpet
- Vinyl
Bedrooms and Bathrooms
- 3 Bedrooms
- Split Bedroom Floorplan
- Walk-In Closet
- 3 Full Bathrooms
Laundry
- Laundry Room
- Dryer
- Washer
Eco-Friendly Details
- Drip Irrigation
Outdoor Features
- Water Access
- Property is near a marina
- Porch
Location
- Flood Zone Lot
- Flood Insurance May Be Required
Utilities
- Central Heating and Cooling System
- Underground Utilities
- Cable TV Available
Listing and Financial Details
- Homestead Exemption
- Visit Down Payment Resource Website
- Tax Lot 1
- Assessor Parcel Number 7306913259
Community Details
Overview
- Association fees include 24-hour guard, common area taxes, community pool, insurance, maintenance structure, ground maintenance, manager, pool maintenance, private road, recreational facilities, security
- Resource Property Management Association, Phone Number (941) 216-3725
- Visit Association Website
- Built by MINTO COMMUNITIES
- Harbour Isle Community
- Harbour Isle Subdivision
- The community has rules related to building or community restrictions, deed restrictions, allowable golf cart usage in the community, no truck, recreational vehicles, or motorcycle parking, vehicle restrictions
- Rental Restrictions
Amenities
- Clubhouse
Recreation
- Marina
- Waterfront Community
- Tennis Courts
- Recreation Facilities
- Fitness Center
- Community Pool
- Fishing
Pet Policy
- Pets up to 100 lbs
- 2 Pets Allowed
Security
- Security Service
- Gated Community
Ownership History
Purchase Details
Home Financials for this Owner
Home Financials are based on the most recent Mortgage that was taken out on this home.Purchase Details
Home Financials for this Owner
Home Financials are based on the most recent Mortgage that was taken out on this home.Similar Homes in Bradenton, FL
Home Values in the Area
Average Home Value in this Area
Purchase History
| Date | Type | Sale Price | Title Company |
|---|---|---|---|
| Warranty Deed | $700,000 | Attorney | |
| Interfamily Deed Transfer | -- | Attorney |
Property History
| Date | Event | Price | Change | Sq Ft Price |
|---|---|---|---|---|
| 09/19/2019 09/19/19 | Sold | $700,000 | -2.8% | $317 / Sq Ft |
| 08/05/2019 08/05/19 | Pending | -- | -- | -- |
| 07/08/2019 07/08/19 | For Sale | $719,900 | +7.3% | $326 / Sq Ft |
| 03/30/2018 03/30/18 | Sold | $670,730 | 0.0% | $303 / Sq Ft |
| 03/30/2018 03/30/18 | Pending | -- | -- | -- |
| 03/30/2018 03/30/18 | For Sale | $670,730 | -- | $303 / Sq Ft |
Tax History Compared to Growth
Tax History
| Year | Tax Paid | Tax Assessment Tax Assessment Total Assessment is a certain percentage of the fair market value that is determined by local assessors to be the total taxable value of land and additions on the property. | Land | Improvement |
|---|---|---|---|---|
| 2024 | $9,792 | $576,620 | -- | -- |
| 2023 | $9,686 | $559,825 | $0 | $0 |
| 2022 | $9,557 | $543,519 | $0 | $0 |
| 2021 | $9,166 | $527,688 | $0 | $0 |
| 2020 | $9,464 | $520,402 | $0 | $0 |
| 2019 | $8,183 | $451,318 | $0 | $0 |
| 2018 | $10,481 | $520,000 | $0 | $0 |
Agents Affiliated with this Home
-
Jordan Chancey, PA

Seller's Agent in 2019
Jordan Chancey, PA
MATTHEW GUTHRIE AND ASSOCIATES REALTY LLC
(941) 545-8816
4 in this area
141 Total Sales
-
Sarah Whisnant

Seller Co-Listing Agent in 2019
Sarah Whisnant
MATTHEW GUTHRIE AND ASSOCIATES REALTY LLC
(941) 238-8624
4 in this area
143 Total Sales
-
Maureen Horn

Buyer's Agent in 2019
Maureen Horn
Michael Saunders
(941) 539-3384
2 in this area
73 Total Sales
-
Stellar Non-Member Agent
S
Seller's Agent in 2018
Stellar Non-Member Agent
FL_MFRMLS
-
Duane Finney

Buyer's Agent in 2018
Duane Finney
ALLIANCE GROUP LIMITED
(941) 224-5015
10 in this area
57 Total Sales
Map
Source: Stellar MLS
MLS Number: A4440554
APN: 73069-1325-9
- 276 Saint Lucia Dr Unit 101
- 283 Saint Lucia Dr Unit 202
- 283 Saint Lucia Dr Unit 101
- 311 Compass Point Dr Unit 101
- 230 Sapphire Lake Dr Unit 201
- 319 Compass Point Dr Unit 201
- 241 Sapphire Lake Dr Unit 201
- 315 Sapphire Lake Dr Unit 101
- 315 Sapphire Lake Dr Unit 202
- 340 Sapphire Lake Dr Unit 202
- 388 Aruba Cir Unit 103
- 384 Aruba Cir Unit 103
- 383 Aruba Cir Unit 102
- 383 Aruba Cir Unit 101
- 392 Aruba Cir Unit 202
- 376 Aruba Cir Unit 301
- 396 Aruba Cir Unit 302
- 396 Aruba Cir Unit 103
- 502 Woodstork Cir
- 11124 Sanctuary Dr
