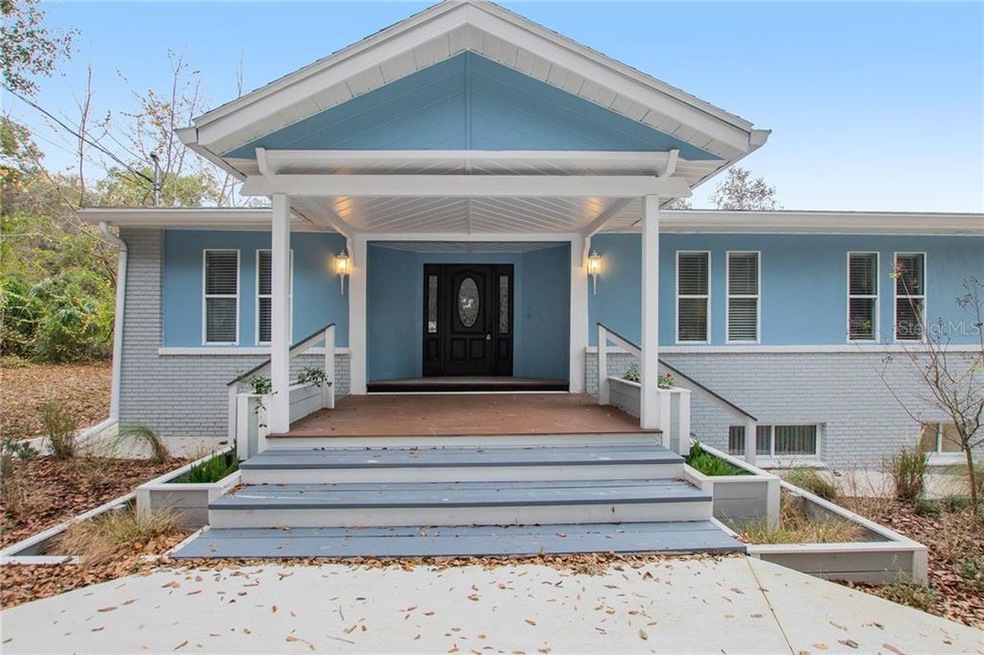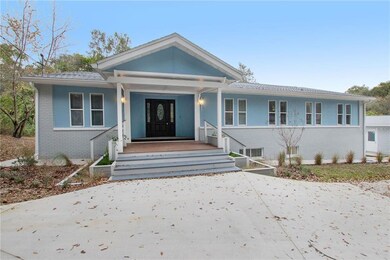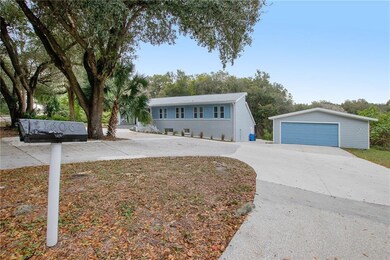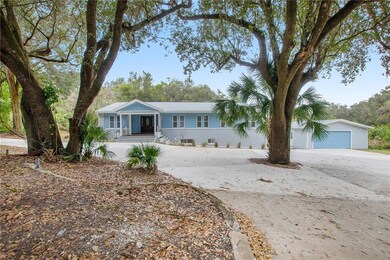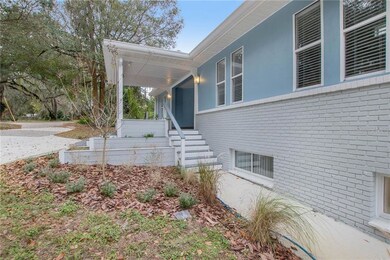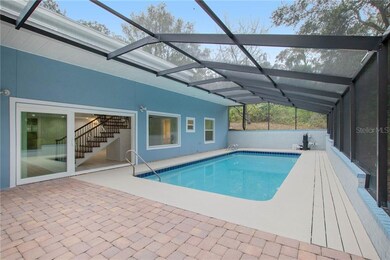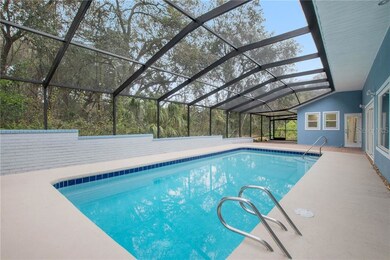
1606 W Windhorst Rd Brandon, FL 33510
Brandon Country Estates NeighborhoodHighlights
- Parking available for a boat
- Access To Pond
- Screened Pool
- Limona Elementary School Rated A-
- Oak Trees
- 4-minute walk to Limona Park
About This Home
As of May 2021THIS HOME HAS IT ALL!! The interior design here is like no other. This custom, freshly remodeled home is built raised ranch style with high ceilings, engineered wood floors and porcelain tile throughout. Walk into the front door of your new home on the second level large enough to split and use as a theater room, game room or just great living space. Walk down your gorgeous spiral staircase with your sparkling pool in view to the lower level of beautiful family area. Take a right and enjoy your brand new kitchen with shaker cabinets, stone countertops and stainless steel appliances. Go left into the master suite with a walk in closet and custom built double vanities and custom oversized shower. While you are enjoying your pool, also enjoy the serenity around you as your neighbor is a county park and pond out back but separated by a lush tree line. There is a detached garage with additional space for a workshop as well as a driveway large enough for boat and RV parking, still leaving room for guests to park. Come take a look before this place is gone!
Last Agent to Sell the Property
TAMPA BAY REALTY & INVESTMENT GROUP License #3414025 Listed on: 03/09/2021
Home Details
Home Type
- Single Family
Est. Annual Taxes
- $4,212
Year Built
- Built in 1985
Lot Details
- 0.56 Acre Lot
- Lot Dimensions are 205 x 60
- South Facing Home
- Mature Landscaping
- Oversized Lot
- Irregular Lot
- Oak Trees
- Property is zoned RSC-4
Parking
- 1 Car Garage
- Oversized Parking
- Ground Level Parking
- Circular Driveway
- Open Parking
- Off-Street Parking
- Parking available for a boat
- Golf Cart Parking
Property Views
- Pond
- Woods
- Park or Greenbelt
- Pool
Home Design
- Custom Home
- Bi-Level Home
- Brick Exterior Construction
- Slab Foundation
- Shingle Roof
Interior Spaces
- 3,405 Sq Ft Home
- Open Floorplan
- Crown Molding
- High Ceiling
- Awning
- Sliding Doors
- Great Room
- Family Room Off Kitchen
- Separate Formal Living Room
- Loft
- Bonus Room
- Inside Utility
- Laundry closet
- Walk-Up Access
- Security System Owned
Kitchen
- Eat-In Kitchen
- Range<<rangeHoodToken>>
- <<microwave>>
- Ice Maker
- Dishwasher
- Stone Countertops
- Disposal
Flooring
- Engineered Wood
- Porcelain Tile
Bedrooms and Bathrooms
- 3 Bedrooms
- Primary Bedroom on Main
- Split Bedroom Floorplan
- Walk-In Closet
Pool
- Screened Pool
- In Ground Pool
- Gunite Pool
- Fence Around Pool
- Pool Deck
- Pool Tile
Outdoor Features
- Access To Pond
- Limited Water Access
- Deck
- Enclosed patio or porch
- Exterior Lighting
- Outdoor Storage
- Rain Gutters
Utilities
- Central Heating and Cooling System
- Thermostat
- Cable TV Available
Listing and Financial Details
- Visit Down Payment Resource Website
- Legal Lot and Block 50400 / 2
- Assessor Parcel Number U-16-29-20-ZZZ-000002-50400.0
Community Details
Overview
- No Home Owners Association
- Unplatted Subdivision
Recreation
- Park
Ownership History
Purchase Details
Home Financials for this Owner
Home Financials are based on the most recent Mortgage that was taken out on this home.Purchase Details
Home Financials for this Owner
Home Financials are based on the most recent Mortgage that was taken out on this home.Purchase Details
Similar Homes in the area
Home Values in the Area
Average Home Value in this Area
Purchase History
| Date | Type | Sale Price | Title Company |
|---|---|---|---|
| Warranty Deed | $550,000 | Priority Natl Ttl Svcs Inc | |
| Warranty Deed | $112,500 | All American Title | |
| Warranty Deed | $100 | -- |
Mortgage History
| Date | Status | Loan Amount | Loan Type |
|---|---|---|---|
| Open | $440,000 | New Conventional |
Property History
| Date | Event | Price | Change | Sq Ft Price |
|---|---|---|---|---|
| 05/22/2021 05/22/21 | Sold | $550,000 | 0.0% | $162 / Sq Ft |
| 03/18/2021 03/18/21 | Pending | -- | -- | -- |
| 03/09/2021 03/09/21 | For Sale | $550,000 | +388.9% | $162 / Sq Ft |
| 06/16/2014 06/16/14 | Off Market | $112,500 | -- | -- |
| 05/31/2013 05/31/13 | Sold | $112,500 | -29.6% | $33 / Sq Ft |
| 05/22/2013 05/22/13 | Pending | -- | -- | -- |
| 05/22/2013 05/22/13 | For Sale | $159,900 | -- | $47 / Sq Ft |
Tax History Compared to Growth
Tax History
| Year | Tax Paid | Tax Assessment Tax Assessment Total Assessment is a certain percentage of the fair market value that is determined by local assessors to be the total taxable value of land and additions on the property. | Land | Improvement |
|---|---|---|---|---|
| 2024 | $8,084 | $475,995 | -- | -- |
| 2023 | $7,826 | $462,131 | $38,080 | $424,051 |
| 2022 | $7,475 | $444,330 | $34,720 | $409,610 |
| 2021 | $4,591 | $264,079 | $28,280 | $235,799 |
| 2020 | $4,212 | $245,326 | $26,880 | $218,446 |
| 2019 | $3,872 | $227,072 | $24,500 | $202,572 |
| 2018 | $3,649 | $218,444 | $0 | $0 |
| 2017 | $3,045 | $148,266 | $0 | $0 |
| 2016 | $2,971 | $142,364 | $0 | $0 |
| 2015 | $2,828 | $132,322 | $0 | $0 |
| 2014 | $2,693 | $125,437 | $0 | $0 |
| 2013 | -- | $156,925 | $0 | $0 |
Agents Affiliated with this Home
-
Ericka Elder
E
Seller's Agent in 2021
Ericka Elder
TAMPA BAY REALTY & INVESTMENT GROUP
(813) 956-7427
1 in this area
10 Total Sales
-
Danelle Castillo

Seller Co-Listing Agent in 2021
Danelle Castillo
TAMPA BAY REALTY & INVESTMENT GROUP
(813) 380-0191
1 in this area
49 Total Sales
-
Jade Davis
J
Buyer's Agent in 2021
Jade Davis
MELANGE REAL ESTATE INC
(813) 766-3287
1 in this area
43 Total Sales
Map
Source: Stellar MLS
MLS Number: T3287870
APN: U-16-29-20-ZZZ-000002-50400.0
- 1603 Cottagewood Dr
- 1710 Orange Hill Way Unit 5
- 1810 Orange Hill Dr
- 1204 Croydonwood Cir
- 1209 Croydonwood Cir
- 1604 Dusty Rose Ln
- 1215 Windsor Cir
- 900 Oak Hollow Place
- 1302 Ivywood Dr
- 905 Balsamina Dr
- 1303 Rockwood Dr
- 805 Woodcarver Ln
- 1502 Creekbend Dr
- 1611 Cresson Ridge Ln
- 1425 Corner Oaks Dr
- 1905 Dove Field Place
- 810 Erik Lake Rd
- 1302 Highview Rd
- 703 June Lake Ln
- 1310 Rustlewood Dr
