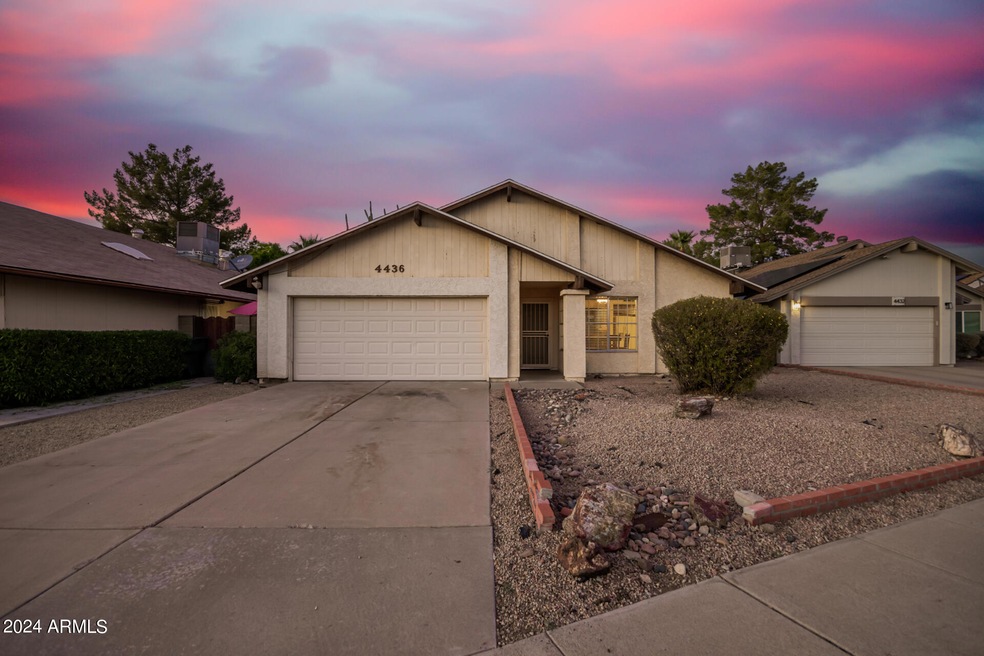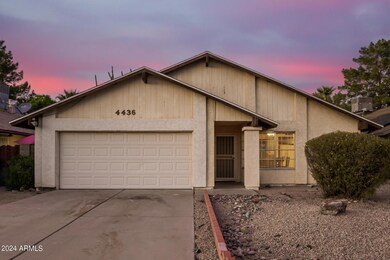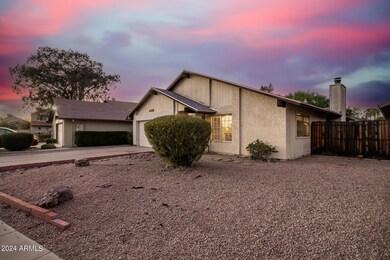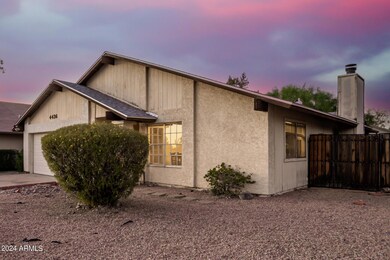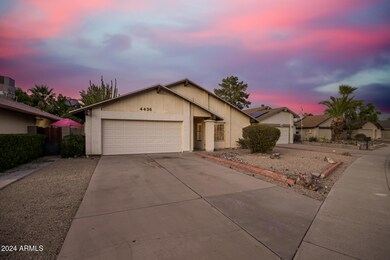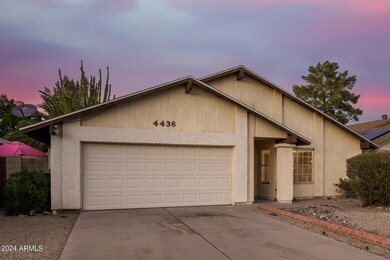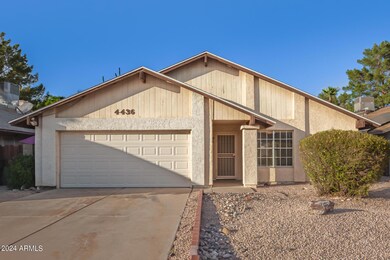
4436 W Morrow Dr Glendale, AZ 85308
Deer Valley NeighborhoodHighlights
- RV Gated
- Vaulted Ceiling
- Tennis Courts
- Mountain Shadows Elementary School Rated A-
- Community Pool
- Covered patio or porch
About This Home
As of June 2025* PER THE SELLER- NO INVESTORS AT THIS TIME. Welcome to this lovely 3-bedroom, 2-bath residence conveniently close to bus stops, restaurants, and shopping options. Discover a sizeable living room with vaulted ceilings, a soothing palette, blinds, durable tile flooring, and a fireplace for cozy evenings with loved ones. The eat-in kitchen comes with wood cabinetry, a handy pantry, and essential built-in appliances for a seamless cooking experience. The main bedroom includes plush carpeting, direct backyard access, and a private bathroom for added comfort. Enjoy breathtaking sunsets in the backyard, complete with a covered patio and ample space for crafting your dream oasis. Make this gem yours now! Convention or CASH sale only due to some minor repairs.
Last Agent to Sell the Property
West USA Realty License #SA580746000 Listed on: 11/12/2024

Home Details
Home Type
- Single Family
Est. Annual Taxes
- $1,222
Year Built
- Built in 1982
Lot Details
- 6,960 Sq Ft Lot
- Block Wall Fence
HOA Fees
- $60 Monthly HOA Fees
Parking
- 2 Car Direct Access Garage
- Garage Door Opener
- RV Gated
Home Design
- Fixer Upper
- Wood Frame Construction
- Composition Roof
- Stucco
Interior Spaces
- 1,449 Sq Ft Home
- 1-Story Property
- Vaulted Ceiling
- Ceiling Fan
- Living Room with Fireplace
- Washer and Dryer Hookup
Kitchen
- Eat-In Kitchen
- Laminate Countertops
Flooring
- Carpet
- Tile
Bedrooms and Bathrooms
- 2 Bedrooms
- Primary Bathroom is a Full Bathroom
- 2 Bathrooms
Accessible Home Design
- Accessible Hallway
- Doors are 32 inches wide or more
- No Interior Steps
Schools
- Mountain Shadows Elementary School
- Deer Valley Middle School
- Deer Valley High School
Utilities
- Central Air
- Heating Available
- High Speed Internet
- Cable TV Available
Additional Features
- Covered patio or porch
- Property is near a bus stop
Listing and Financial Details
- Tax Lot 107
- Assessor Parcel Number 206-32-109
Community Details
Overview
- Association fees include ground maintenance
- Comm Mng Assoc Association, Phone Number (480) 941-1077
- Village At Canyon View Subdivision
Recreation
- Tennis Courts
- Racquetball
- Community Pool
Ownership History
Purchase Details
Home Financials for this Owner
Home Financials are based on the most recent Mortgage that was taken out on this home.Purchase Details
Home Financials for this Owner
Home Financials are based on the most recent Mortgage that was taken out on this home.Purchase Details
Home Financials for this Owner
Home Financials are based on the most recent Mortgage that was taken out on this home.Purchase Details
Home Financials for this Owner
Home Financials are based on the most recent Mortgage that was taken out on this home.Purchase Details
Home Financials for this Owner
Home Financials are based on the most recent Mortgage that was taken out on this home.Similar Homes in Glendale, AZ
Home Values in the Area
Average Home Value in this Area
Purchase History
| Date | Type | Sale Price | Title Company |
|---|---|---|---|
| Warranty Deed | $405,000 | Ez Title | |
| Warranty Deed | $290,000 | Navi Title Agency | |
| Warranty Deed | -- | Navi Title Agency | |
| Warranty Deed | -- | Pioneer Title | |
| Warranty Deed | $72,200 | First American Title Ins Co |
Mortgage History
| Date | Status | Loan Amount | Loan Type |
|---|---|---|---|
| Open | $14,175 | New Conventional | |
| Open | $397,664 | FHA | |
| Previous Owner | $306,000 | New Conventional | |
| Previous Owner | $135,000 | New Conventional | |
| Previous Owner | $85,000 | New Conventional | |
| Previous Owner | $58,337 | FHA | |
| Previous Owner | $188,000 | New Conventional | |
| Previous Owner | $58,000 | Credit Line Revolving |
Property History
| Date | Event | Price | Change | Sq Ft Price |
|---|---|---|---|---|
| 06/27/2025 06/27/25 | Sold | $405,000 | -3.3% | $280 / Sq Ft |
| 05/14/2025 05/14/25 | Pending | -- | -- | -- |
| 04/25/2025 04/25/25 | For Sale | $419,000 | +3.5% | $289 / Sq Ft |
| 04/21/2025 04/21/25 | Off Market | $405,000 | -- | -- |
| 03/24/2025 03/24/25 | Price Changed | $419,000 | -2.6% | $289 / Sq Ft |
| 03/02/2025 03/02/25 | Price Changed | $430,000 | -2.3% | $297 / Sq Ft |
| 02/19/2025 02/19/25 | Price Changed | $440,000 | -2.2% | $304 / Sq Ft |
| 02/08/2025 02/08/25 | For Sale | $450,000 | +55.2% | $311 / Sq Ft |
| 12/20/2024 12/20/24 | Sold | $290,000 | 0.0% | $200 / Sq Ft |
| 11/30/2024 11/30/24 | Pending | -- | -- | -- |
| 11/27/2024 11/27/24 | Off Market | $290,000 | -- | -- |
| 11/27/2024 11/27/24 | For Sale | $349,000 | 0.0% | $241 / Sq Ft |
| 11/20/2024 11/20/24 | Pending | -- | -- | -- |
| 11/12/2024 11/12/24 | For Sale | $349,000 | +383.4% | $241 / Sq Ft |
| 03/05/2012 03/05/12 | Sold | $72,200 | +3.1% | $50 / Sq Ft |
| 01/26/2012 01/26/12 | Pending | -- | -- | -- |
| 01/23/2012 01/23/12 | For Sale | $70,000 | -- | $48 / Sq Ft |
Tax History Compared to Growth
Tax History
| Year | Tax Paid | Tax Assessment Tax Assessment Total Assessment is a certain percentage of the fair market value that is determined by local assessors to be the total taxable value of land and additions on the property. | Land | Improvement |
|---|---|---|---|---|
| 2025 | $1,222 | $14,204 | -- | -- |
| 2024 | $1,202 | $13,528 | -- | -- |
| 2023 | $1,202 | $27,310 | $5,460 | $21,850 |
| 2022 | $1,157 | $21,020 | $4,200 | $16,820 |
| 2021 | $1,209 | $19,170 | $3,830 | $15,340 |
| 2020 | $1,187 | $17,760 | $3,550 | $14,210 |
| 2019 | $1,150 | $16,580 | $3,310 | $13,270 |
| 2018 | $1,110 | $15,130 | $3,020 | $12,110 |
| 2017 | $1,072 | $13,170 | $2,630 | $10,540 |
| 2016 | $1,012 | $12,410 | $2,480 | $9,930 |
| 2015 | $903 | $11,680 | $2,330 | $9,350 |
Agents Affiliated with this Home
-
Rebecca Kennard

Seller's Agent in 2025
Rebecca Kennard
My Home Group Real Estate
(951) 334-5681
1 in this area
77 Total Sales
-
Armando Bueno
A
Seller Co-Listing Agent in 2025
Armando Bueno
My Home Group Real Estate
(602) 499-5760
1 in this area
6 Total Sales
-
Lisa Groth

Buyer's Agent in 2025
Lisa Groth
RE/MAX
(623) 293-0172
1 in this area
139 Total Sales
-
Martin C. Sears

Seller's Agent in 2024
Martin C. Sears
West USA Realty
(623) 853-3380
3 in this area
587 Total Sales
-
Christian Jerman
C
Buyer's Agent in 2024
Christian Jerman
HomeSmart
(724) 422-1254
1 in this area
7 Total Sales
-
Shelby DiBiase

Seller's Agent in 2012
Shelby DiBiase
eXp Realty
(602) 330-1985
5 in this area
228 Total Sales
Map
Source: Arizona Regional Multiple Listing Service (ARMLS)
MLS Number: 6782770
APN: 206-32-109
- 18610 N 45th Ave
- 4344 W Kimberly Way
- 18601 N 45th Dr
- 4620 W Julie Dr
- 4547 W Villa Theresa Dr
- 4323 W Villa Theresa Dr
- 19039 N 47th Ave
- 4201 W Renee Dr
- 4737 W Villa Theresa Dr
- 18225 N 45th Ave Unit 4
- 18823 N 41st Dr
- 4746 W Taro Dr
- 18819 N 49th Ave
- 17830 N 45th Ave
- 18805 N 49th Dr
- 4925 W Bluefield Ave
- 4941 W Union Hills Dr Unit 1
- 17802 N 45th Ave
- 4635 W Libby St
- 4443 W Escuda Dr
