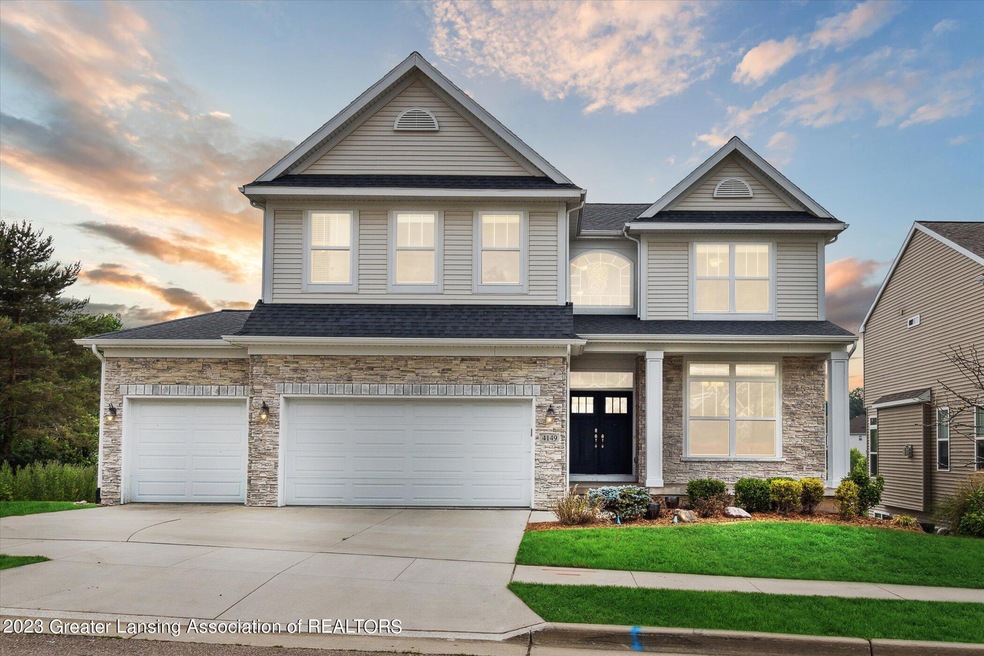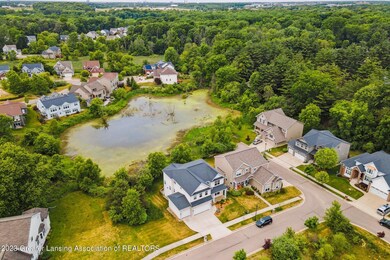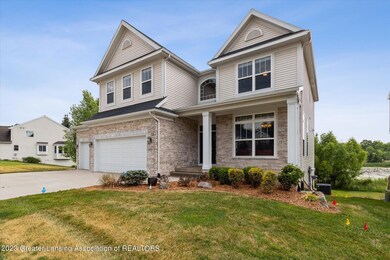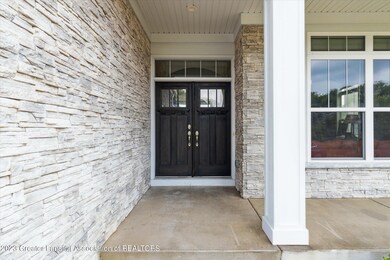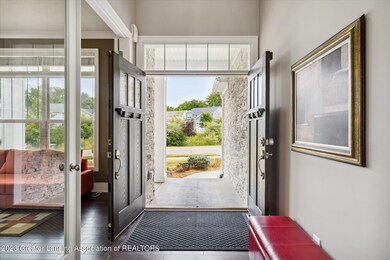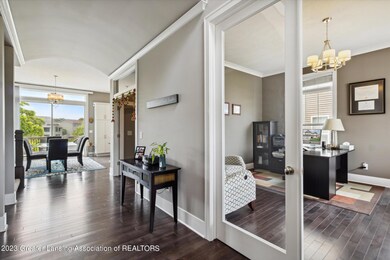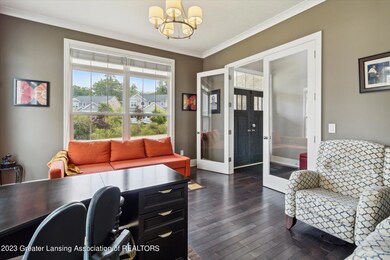
4149 W Benham Way Okemos, MI 48864
Highlights
- Pond View
- Waterfront
- Deck
- Bennett Woods Elementary School Rated A
- Open Floorplan
- Wood Flooring
About This Home
As of July 2023Waterfront-Nature Preserve! This 2015 Giguere Homes 5BD/5BA built home boasts high-end finishes and appliances with a neutral color ballet inside and out. Within Bennett Woods Elementary School / Okemos Public School District, this children-friendly neighborhood offers sidewalks, nature views and a playground for children to play/use. 1st floor 10' ceilings and a large study & pooja room with double french doors and arched hallway light/ceiling detail greets you when you first walk in. The 1st floor offers an open concept connecting the light bright, bright and airy living room/dining room/ kitchen with a walk-in pantry. You'll also find a 1st floor full bath, a mudroom with shelves and cubbies leading out to the spacious finished 3 car garage with epoxy floor. The primary ensuite remains upstairs along with 3 other bedrooms, a total of 3 full bathrooms upstairs, a laundry room and view of the long dangling foyer chandelier from below. The basement showcases a media room along with a recreational room, full bath, the 5th bedroom with walk-out access to the outside patio and deck with steps to grade.
Last Agent to Sell the Property
Nicole Giguere
RE/MAX RE Professionals Okemos License #6501396699 Listed on: 06/19/2023
Home Details
Home Type
- Single Family
Est. Annual Taxes
- $11,851
Year Built
- Built in 2015
Lot Details
- 6,186 Sq Ft Lot
- Lot Dimensions are 65x93.7
- Waterfront
- Property fronts a private road
- East Facing Home
- Landscaped
- Rectangular Lot
- Sloped Lot
- Back and Front Yard
HOA Fees
- $42 Monthly HOA Fees
Parking
- 3 Car Attached Garage
- Front Facing Garage
- Garage Door Opener
- Driveway
Property Views
- Pond
- Neighborhood
Home Design
- Shingle Roof
- Vinyl Siding
- Stone Exterior Construction
- Concrete Perimeter Foundation
Interior Spaces
- 2-Story Property
- Open Floorplan
- Wired For Sound
- Built-In Features
- Crown Molding
- Tray Ceiling
- High Ceiling
- Ceiling Fan
- Recessed Lighting
- Chandelier
- Fireplace Features Blower Fan
- Electric Fireplace
- Low Emissivity Windows
- Drapes & Rods
- Blinds
- Window Screens
- Entrance Foyer
- Great Room with Fireplace
- Living Room
- Dining Room
Kitchen
- Self-Cleaning Convection Oven
- Built-In Gas Oven
- Gas Cooktop
- <<microwave>>
- Ice Maker
- Stainless Steel Appliances
- Kitchen Island
- Stone Countertops
- Disposal
Flooring
- Wood
- Carpet
- Tile
- Vinyl
Bedrooms and Bathrooms
- 5 Bedrooms
- Walk-In Closet
- Double Vanity
- Soaking Tub
Laundry
- Laundry Room
- Laundry on upper level
- Washer and Dryer
- Sink Near Laundry
Finished Basement
- Walk-Out Basement
- Basement Fills Entire Space Under The House
- Sump Pump
- Bedroom in Basement
- Basement Window Egress
Home Security
- Home Security System
- Smart Home
- Smart Thermostat
- Carbon Monoxide Detectors
- Fire and Smoke Detector
- Firewall
Outdoor Features
- Deck
- Patio
- Exterior Lighting
- Rain Gutters
- Front Porch
Utilities
- Humidifier
- Forced Air Zoned Heating and Cooling System
- Heating System Uses Natural Gas
- Vented Exhaust Fan
- Underground Utilities
- Natural Gas Connected
- Water Heater
- High Speed Internet
- Phone Available
- Cable TV Available
Community Details
Overview
- Championwoods Association
- Built by Giguere Homes
- On-Site Maintenance
Recreation
- Community Playground
Ownership History
Purchase Details
Home Financials for this Owner
Home Financials are based on the most recent Mortgage that was taken out on this home.Purchase Details
Similar Homes in Okemos, MI
Home Values in the Area
Average Home Value in this Area
Purchase History
| Date | Type | Sale Price | Title Company |
|---|---|---|---|
| Warranty Deed | $685,000 | Diversified National Title | |
| Warranty Deed | $94,500 | Transohio Title Agency Of Mi |
Mortgage History
| Date | Status | Loan Amount | Loan Type |
|---|---|---|---|
| Open | $685,000 | Construction |
Property History
| Date | Event | Price | Change | Sq Ft Price |
|---|---|---|---|---|
| 07/20/2023 07/20/23 | Sold | $685,000 | 0.0% | $171 / Sq Ft |
| 06/25/2023 06/25/23 | Pending | -- | -- | -- |
| 06/19/2023 06/19/23 | For Sale | $685,000 | +37.3% | $171 / Sq Ft |
| 01/28/2016 01/28/16 | Sold | $498,960 | 0.0% | $165 / Sq Ft |
| 01/28/2016 01/28/16 | Pending | -- | -- | -- |
| 01/28/2016 01/28/16 | For Sale | $498,960 | -- | $165 / Sq Ft |
Tax History Compared to Growth
Tax History
| Year | Tax Paid | Tax Assessment Tax Assessment Total Assessment is a certain percentage of the fair market value that is determined by local assessors to be the total taxable value of land and additions on the property. | Land | Improvement |
|---|---|---|---|---|
| 2024 | $69 | $296,500 | $45,000 | $251,500 |
| 2023 | $11,536 | $222,500 | $52,500 | $170,000 |
| 2022 | $11,851 | $232,900 | $48,000 | $184,900 |
| 2021 | $11,630 | $222,100 | $47,300 | $174,800 |
| 2020 | $11,807 | $225,300 | $47,300 | $178,000 |
| 2019 | $11,510 | $224,900 | $46,600 | $178,300 |
| 2018 | $10,914 | $226,900 | $46,300 | $180,600 |
| 2017 | $10,427 | $216,900 | $45,500 | $171,400 |
| 2016 | -- | $147,400 | $44,300 | $103,100 |
| 2015 | -- | $44,400 | $0 | $0 |
Agents Affiliated with this Home
-
N
Seller's Agent in 2023
Nicole Giguere
RE/MAX Michigan
-
Michael Sprague

Seller Co-Listing Agent in 2023
Michael Sprague
RE/MAX Michigan
(517) 204-5219
15 in this area
148 Total Sales
-
Lynne VanDeventer

Buyer's Agent in 2023
Lynne VanDeventer
Coldwell Banker Professionals -Okemos
(517) 492-3274
186 in this area
810 Total Sales
-
Constance Benca

Seller's Agent in 2016
Constance Benca
Coldwell Banker Professionals-E.L.
(517) 749-3116
25 in this area
105 Total Sales
Map
Source: Greater Lansing Association of Realtors®
MLS Number: 273910
APN: 02-02-29-402-067
- 2575 Capeside Dr
- 2440 Sower Blvd
- 4084 Hulett Rd
- 2354 Sower Blvd
- 2632 Carnoustie Dr
- 4467 Copperhill Dr
- 4487 Maumee Dr
- 2391 Shawnee Trail
- 2705 Tapestry Dr Unit 53
- 2805 Del Mar Dr
- 3893 Baulistrol Dr
- 4550 Comanche Dr
- 2803 Ballybunion Way
- 2964 Medinah Dr
- 2968 Medinah Dr
- 3738 Crane Cir
- 3735 Crane Cir
- 3732 Crane Cir
- 0 Carnoustie Dr
- 0 Carnoustie Dr
