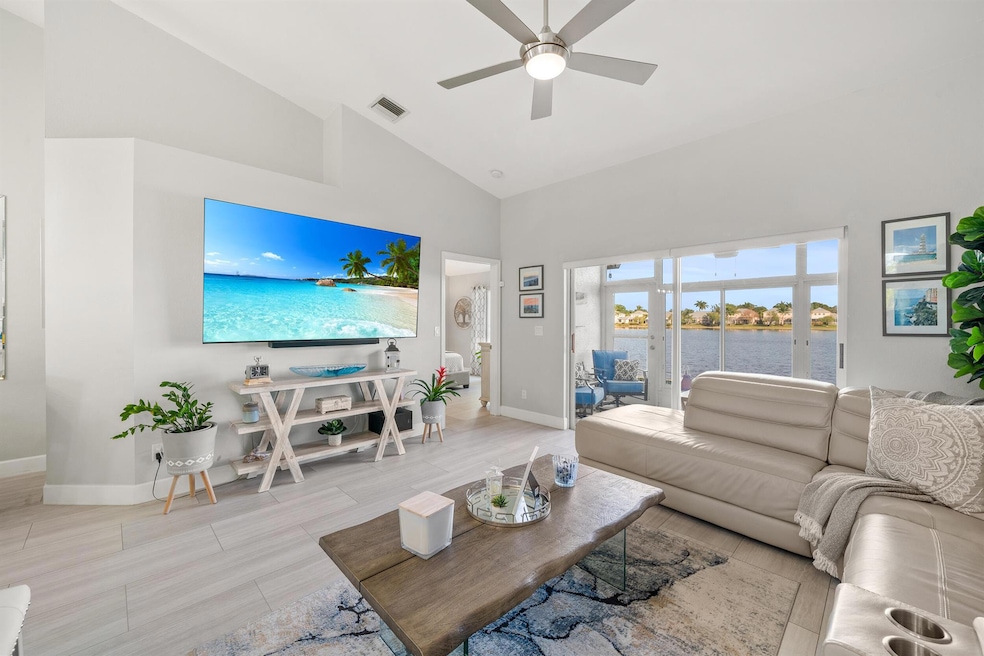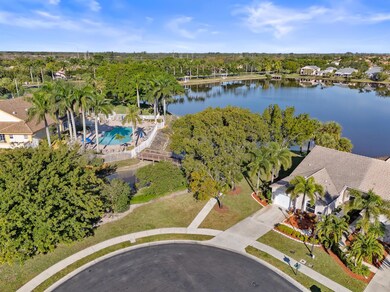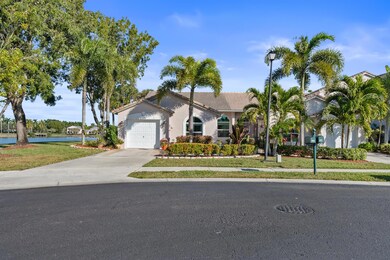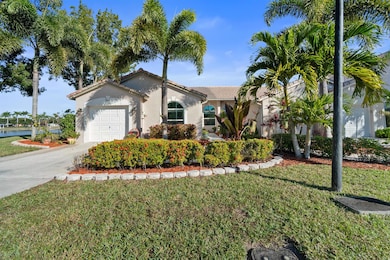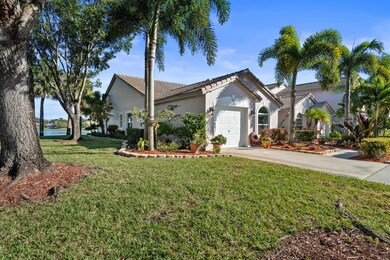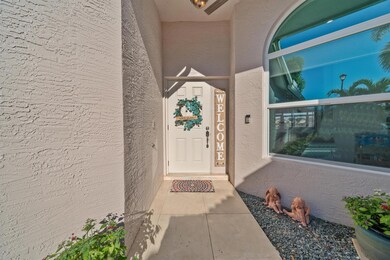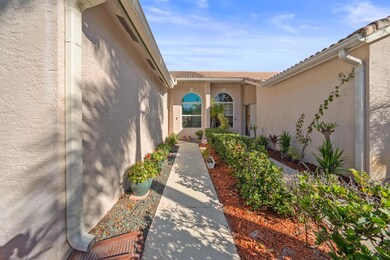
10763 Lake Shore Dr Wellington, FL 33414
Highlights
- Lake Front
- Gated with Attendant
- Roman Tub
- Elbridge Gale Elementary School Rated A-
- Vaulted Ceiling
- Attic
About This Home
As of March 2025LIVE EVERYDAY LIKE YOUR AT A RESORT! THIS COMPLETEDLY REMODELED SINGLE STORY VILLA HAS A FULL VIEW OF THE LAKE ON 3 SIDES OF THE PROPERTY AND LOCATED ON A PRIVATE CUL-DE-SAC AND IS STEPS FROM THE CLUBHOUSE WITH A RESORT STYLE POOL, HOT TUBS, FITNESS CENTER AND MORE! LIGHT & BRIGHT WITH BEAUTIFUL OPEN SPLIT FLOOR PLAN. THIS VILLA HAS IMPACT WINDOWS & HURRICANE PANELS, LUXURY VINYL FLOORS, QUARTZ COUNTERS, STAINLESS APPLIANCES, 42 INCH KITCHEN CABINETS, WINE FRIDGE & COFFEE BAR, UPDATED BATHROOMS, REMOTE BLINDS, ALEXA ACTIVATED LIGHTS & CEILING FANS AND LANDSCAPE LIGHTING. LOCATED ACROSS FROM SHOPPING, DINING, THIS GATED COMMUNITY IS LOCATED ACROSS FROM SHOPPING & DINING, WELLINGTON REGIONAL HOSPITAL & MINUTES TO POLO & EQUESTRIAN SHOWS & THE TURNPIKE WITH A RATED SCHOOLS JUST MINUTES A
Last Agent to Sell the Property
Keller Williams Realty - Welli License #707954 Listed on: 01/29/2025

Townhouse Details
Home Type
- Townhome
Est. Annual Taxes
- $5,352
Year Built
- Built in 1998
Lot Details
- 2,701 Sq Ft Lot
- Lake Front
HOA Fees
- $362 Monthly HOA Fees
Parking
- 1 Car Attached Garage
Property Views
- Lake
- Pool
Home Design
- Spanish Tile Roof
- Tile Roof
Interior Spaces
- 1,456 Sq Ft Home
- 1-Story Property
- Furnished or left unfurnished upon request
- Vaulted Ceiling
- Ceiling Fan
- Formal Dining Room
- Vinyl Flooring
- Pull Down Stairs to Attic
Kitchen
- Eat-In Kitchen
- Electric Range
- <<microwave>>
- Dishwasher
- Disposal
Bedrooms and Bathrooms
- 3 Bedrooms
- Split Bedroom Floorplan
- Walk-In Closet
- 2 Full Bathrooms
- Roman Tub
Laundry
- Laundry Room
- Washer and Dryer
Outdoor Features
- Patio
Utilities
- Central Heating and Cooling System
- Electric Water Heater
- Cable TV Available
Listing and Financial Details
- Assessor Parcel Number 73414412120001720
Community Details
Overview
- Association fees include common areas
- Wellingtons Edge Par 78 P Subdivision
Recreation
- Tennis Courts
- Community Basketball Court
- Trails
Pet Policy
- Pets Allowed
Security
- Gated with Attendant
- Resident Manager or Management On Site
Ownership History
Purchase Details
Home Financials for this Owner
Home Financials are based on the most recent Mortgage that was taken out on this home.Purchase Details
Purchase Details
Purchase Details
Similar Homes in the area
Home Values in the Area
Average Home Value in this Area
Purchase History
| Date | Type | Sale Price | Title Company |
|---|---|---|---|
| Warranty Deed | $500,000 | Premier Choice Title Llc | |
| Interfamily Deed Transfer | -- | Attorney | |
| Warranty Deed | $152,000 | Sun Title & Abstract Of Well | |
| Warranty Deed | $122,900 | -- |
Property History
| Date | Event | Price | Change | Sq Ft Price |
|---|---|---|---|---|
| 05/24/2025 05/24/25 | Rented | $3,500 | 0.0% | -- |
| 04/07/2025 04/07/25 | For Rent | $3,500 | 0.0% | -- |
| 03/10/2025 03/10/25 | Sold | $500,000 | 0.0% | $343 / Sq Ft |
| 02/26/2025 02/26/25 | Pending | -- | -- | -- |
| 01/30/2025 01/30/25 | For Sale | $499,900 | -- | $343 / Sq Ft |
Tax History Compared to Growth
Tax History
| Year | Tax Paid | Tax Assessment Tax Assessment Total Assessment is a certain percentage of the fair market value that is determined by local assessors to be the total taxable value of land and additions on the property. | Land | Improvement |
|---|---|---|---|---|
| 2024 | $5,352 | $291,227 | -- | -- |
| 2023 | $5,206 | $282,745 | $0 | $0 |
| 2022 | $5,048 | $274,510 | $0 | $0 |
| 2021 | $5,219 | $238,000 | $0 | $238,000 |
| 2020 | $2,637 | $150,024 | $0 | $0 |
| 2019 | $2,598 | $146,651 | $0 | $0 |
| 2018 | $2,477 | $143,917 | $0 | $0 |
| 2017 | $2,445 | $140,957 | $0 | $0 |
| 2016 | $2,437 | $138,058 | $0 | $0 |
| 2015 | $2,488 | $137,098 | $0 | $0 |
| 2014 | $2,508 | $136,010 | $0 | $0 |
Agents Affiliated with this Home
-
Jaime Stanley
J
Seller's Agent in 2025
Jaime Stanley
Scuttina Signature Real Estate Group, LLC
(203) 676-2670
6 Total Sales
-
Arlene Boyd
A
Seller's Agent in 2025
Arlene Boyd
Keller Williams Realty - Welli
(561) 371-7341
1 Total Sale
-
Tatiana Joaquin
T
Seller Co-Listing Agent in 2025
Tatiana Joaquin
Realty ONE Group Innovation
(202) 604-4880
4 Total Sales
-
Jessica Reber
J
Buyer's Agent in 2025
Jessica Reber
Equestrian Sotheby's International Realty Inc.
(267) 353-4630
12 Total Sales
-
Debbie Elbaum

Buyer's Agent in 2025
Debbie Elbaum
Realty ONE Group Innovation
(561) 889-7980
46 Total Sales
Map
Source: BeachesMLS
MLS Number: R11056939
APN: 73-41-44-12-12-000-1720
- 10727 Lake Shore Dr
- 1963 Oak Berry Cir
- 10586 Pelican Dr
- 10761 Pelican Dr
- 10589 Pelican Dr
- 10705 Pelican Dr
- 1923 Oak Berry Cir
- 1899 Oak Berry Cir
- 1664 Oak Berry Cir
- 1652 Oak Berry Cir
- 1644 Oak Berry Cir
- 1868 Barnstable Rd
- 1833 Barnstable Rd
- 1743 Shower Tree Way
- 1738 Barnstable Rd
- 1724 Barnstable Rd
- 2068 Wightman Dr
- 2156 Wightman Dr
- 2131 Wightman Dr
- 2155 Wightman Dr
