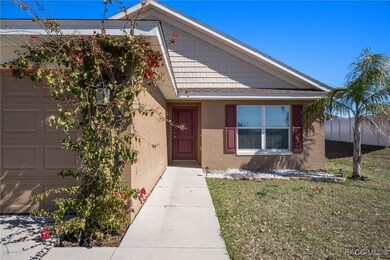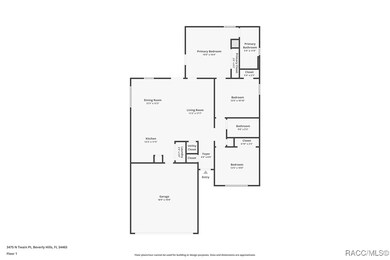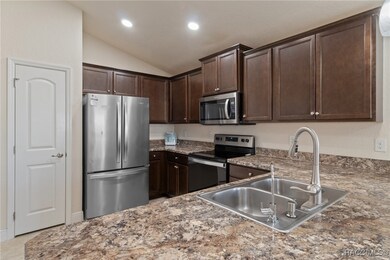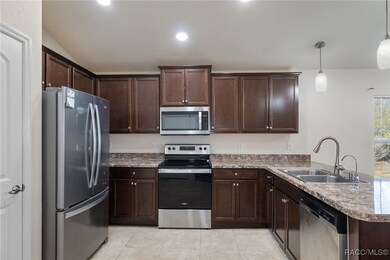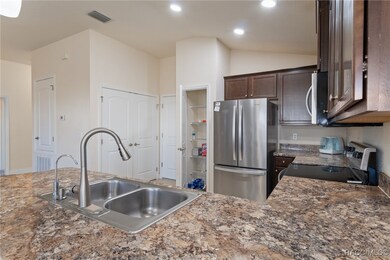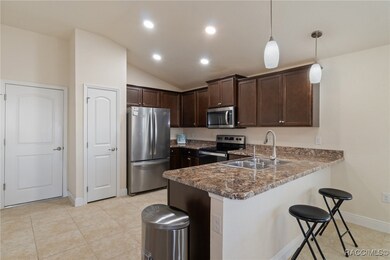
3475 N Twain Point Beverly Hills, FL 34465
Beverly Hills NeighborhoodHighlights
- Room in yard for a pool
- Central Heating and Cooling System
- 1-Story Property
- 2 Car Attached Garage
- Carpet
About This Home
As of March 2025This newer built 3 bedroom 2 bath home is set on a quiet cul de sac in HighRidge Village and is priced to sell! With room to turn this into a pool home you could be enjoying the cool breeze while sipping your coffee on your covered patio overlooking your large backyard. With 10' ceilings and some vaulted ceilings this home feels spacious and inviting with all the natural light. Visit all the new shopping and restaurant options near Black Diamond only four miles away. Within 10 miles visit Crystal River for a chance to swim with the manatees, scallop, amazing freshwater or saltwater fishing and waterfront dining. The opposite direction check out Inverness for amazing lake fishing and bike trails. Also within 5 miles from this home is the onramp for the Suncoast Parkway making a quick trip to Tampa a breeze! Don't miss out on a chance to own this home and all its potential and see why Citrus County is booming and one of Florida's top places to live!!
Last Agent to Sell the Property
Century 21 J.W.Morton R.E. License #3528927 Listed on: 01/30/2025

Home Details
Home Type
- Single Family
Est. Annual Taxes
- $1,636
Year Built
- Built in 2019
Lot Details
- 0.25 Acre Lot
- Property fronts a county road
- Property is zoned PDR
HOA Fees
- $20 Monthly HOA Fees
Parking
- 2 Car Attached Garage
- Driveway
Home Design
- Block Foundation
- Shingle Roof
- Asphalt Roof
- Stucco
Interior Spaces
- 1,285 Sq Ft Home
- 1-Story Property
- Carpet
Kitchen
- Electric Oven
- <<builtInMicrowave>>
- Dishwasher
Bedrooms and Bathrooms
- 3 Bedrooms
- 2 Full Bathrooms
Schools
- Forest Ridge Elementary School
- Citrus Springs Middle School
- Lecanto High School
Additional Features
- Room in yard for a pool
- Central Heating and Cooling System
Community Details
- Association fees include road maintenance, street lights
- Highridge Village Association
- Highridge Village Subdivision
Ownership History
Purchase Details
Home Financials for this Owner
Home Financials are based on the most recent Mortgage that was taken out on this home.Purchase Details
Purchase Details
Home Financials for this Owner
Home Financials are based on the most recent Mortgage that was taken out on this home.Purchase Details
Purchase Details
Purchase Details
Purchase Details
Similar Homes in the area
Home Values in the Area
Average Home Value in this Area
Purchase History
| Date | Type | Sale Price | Title Company |
|---|---|---|---|
| Warranty Deed | $275,000 | Compass Title | |
| Quit Claim Deed | $100 | None Listed On Document | |
| Special Warranty Deed | $173,400 | Paramount Title | |
| Warranty Deed | $24,000 | Attorney | |
| Warranty Deed | $5,000 | 1St Quality Title Llc | |
| Corporate Deed | $9,300 | Steel City Title Inc | |
| Deed | $430,000 | -- |
Mortgage History
| Date | Status | Loan Amount | Loan Type |
|---|---|---|---|
| Open | $178,750 | New Conventional | |
| Previous Owner | $10,533 | New Conventional | |
| Previous Owner | $175,107 | New Conventional |
Property History
| Date | Event | Price | Change | Sq Ft Price |
|---|---|---|---|---|
| 03/05/2025 03/05/25 | Sold | $275,000 | -5.1% | $214 / Sq Ft |
| 02/13/2025 02/13/25 | Pending | -- | -- | -- |
| 02/11/2025 02/11/25 | Price Changed | $289,900 | -3.3% | $226 / Sq Ft |
| 01/30/2025 01/30/25 | For Sale | $299,900 | +73.0% | $233 / Sq Ft |
| 08/11/2020 08/11/20 | Sold | $173,350 | +1.5% | $127 / Sq Ft |
| 07/12/2020 07/12/20 | Pending | -- | -- | -- |
| 08/06/2019 08/06/19 | For Sale | $170,850 | -- | $125 / Sq Ft |
Tax History Compared to Growth
Tax History
| Year | Tax Paid | Tax Assessment Tax Assessment Total Assessment is a certain percentage of the fair market value that is determined by local assessors to be the total taxable value of land and additions on the property. | Land | Improvement |
|---|---|---|---|---|
| 2024 | $1,636 | $147,435 | -- | -- |
| 2023 | $1,636 | $143,141 | $0 | $0 |
| 2022 | $1,594 | $138,972 | $0 | $0 |
| 2021 | $1,523 | $134,924 | $19,380 | $115,544 |
| 2020 | $1,975 | $128,126 | $19,380 | $108,746 |
| 2019 | $299 | $19,380 | $19,380 | $0 |
| 2018 | $219 | $13,730 | $13,730 | $0 |
| 2017 | $162 | $13,730 | $13,730 | $0 |
| 2016 | $111 | $6,180 | $6,180 | $0 |
| 2015 | $113 | $6,180 | $6,180 | $0 |
| 2014 | $116 | $6,120 | $6,120 | $0 |
Agents Affiliated with this Home
-
Rachel Curry
R
Seller's Agent in 2025
Rachel Curry
Century 21 J.W.Morton R.E.
(352) 697-3437
5 in this area
85 Total Sales
-
Karen Hudson
K
Seller's Agent in 2020
Karen Hudson
Adams Homes Inc.
(352) 279-3611
22 in this area
139 Total Sales
Map
Source: REALTORS® Association of Citrus County
MLS Number: 841190
APN: 18E-18S-13-0110-000A0-0480
- 3525 N Burroughs Path
- 3687 N Laurelwood Loop
- 3417 N Michener Point Unit 2C
- 483 W Runyon Loop
- 246 W Valerian Place
- 3326 N Burroughs Path Unit 7A
- 3304 N Burroughs Path
- 3776 N Honeylocust Dr
- 3429 N Sunrose Path
- 3185 N Camomile Way
- 3509 N Honeylocust Dr
- 3543 N Honeylocust Dr
- 477 W Buttonbush Dr
- 863 W Roosevelt Blvd
- 3526 N Tamarisk Ave
- 537 W Cherry Laurel Ct
- 495 W Buttonbush Dr
- 3781 N Passion Flower Way
- 3560 N Timothy Terrace

