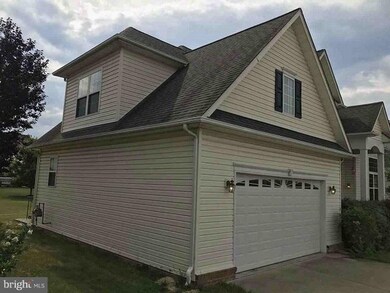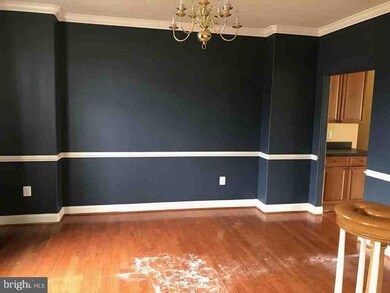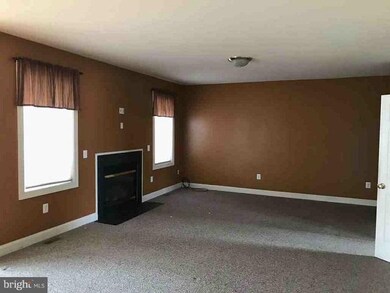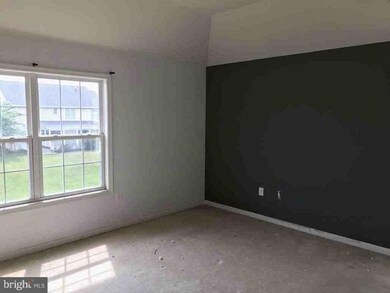
218 Flanagan Dr Winchester, VA 22602
Highlights
- Colonial Architecture
- 2 Car Attached Garage
- Forced Air Heating and Cooling System
- 1 Fireplace
About This Home
As of July 2021This sizable Colonial home has a great open floor plan. Boasting almost 2,700 sq. ft. of living space, this home delivers an open kitchen with an island and recessed lighting, a formal dining room, a generously sized living room, hardwood floors, a contemporary fireplace, 4 bedrooms, 4 bathrooms, and a basement. Conveniently attached 2 car garage.
Last Agent to Sell the Property
RealHome Services and Solutions, Inc. License #654814 Listed on: 03/28/2017
Home Details
Home Type
- Single Family
Est. Annual Taxes
- $2,138
Year Built
- Built in 2004
Lot Details
- 0.28 Acre Lot
- Property is zoned RP
HOA Fees
- $13 Monthly HOA Fees
Parking
- 2 Car Attached Garage
Home Design
- Colonial Architecture
- Vinyl Siding
Interior Spaces
- 2,691 Sq Ft Home
- Property has 3 Levels
- 1 Fireplace
- Finished Basement
- Exterior Basement Entry
Bedrooms and Bathrooms
- 4 Bedrooms
- 3.5 Bathrooms
Schools
- Armel Elementary School
- Admiral Richard E. Byrd Middle School
- Millbrook High School
Utilities
- Forced Air Heating and Cooling System
- Natural Gas Water Heater
- Public Septic
Community Details
- Ravenwing Subdivision
Listing and Financial Details
- Tax Lot 108
- Assessor Parcel Number 40872
Ownership History
Purchase Details
Home Financials for this Owner
Home Financials are based on the most recent Mortgage that was taken out on this home.Purchase Details
Home Financials for this Owner
Home Financials are based on the most recent Mortgage that was taken out on this home.Similar Homes in Winchester, VA
Home Values in the Area
Average Home Value in this Area
Purchase History
| Date | Type | Sale Price | Title Company |
|---|---|---|---|
| Deed | $529,900 | Old Republic National Title | |
| Deed | $345,350 | -- |
Mortgage History
| Date | Status | Loan Amount | Loan Type |
|---|---|---|---|
| Open | $503,405 | New Conventional | |
| Previous Owner | $408,000 | New Conventional | |
| Previous Owner | $51,000 | Credit Line Revolving | |
| Previous Owner | $368,000 | Adjustable Rate Mortgage/ARM | |
| Previous Owner | $30,000 | Credit Line Revolving | |
| Previous Owner | $50,000 | Credit Line Revolving | |
| Previous Owner | $276,280 | New Conventional |
Property History
| Date | Event | Price | Change | Sq Ft Price |
|---|---|---|---|---|
| 07/21/2021 07/21/21 | Sold | $529,900 | 0.0% | $176 / Sq Ft |
| 06/08/2021 06/08/21 | Pending | -- | -- | -- |
| 06/02/2021 06/02/21 | For Sale | $529,900 | +80.9% | $176 / Sq Ft |
| 09/08/2017 09/08/17 | Sold | $293,000 | -11.2% | $109 / Sq Ft |
| 07/07/2017 07/07/17 | Price Changed | $329,800 | -5.2% | $123 / Sq Ft |
| 07/03/2017 07/03/17 | Pending | -- | -- | -- |
| 05/08/2017 05/08/17 | Price Changed | $347,800 | -4.9% | $129 / Sq Ft |
| 03/28/2017 03/28/17 | For Sale | $365,700 | -- | $136 / Sq Ft |
Tax History Compared to Growth
Tax History
| Year | Tax Paid | Tax Assessment Tax Assessment Total Assessment is a certain percentage of the fair market value that is determined by local assessors to be the total taxable value of land and additions on the property. | Land | Improvement |
|---|---|---|---|---|
| 2025 | $1,533 | $634,800 | $108,000 | $526,800 |
| 2024 | $1,533 | $601,200 | $92,000 | $509,200 |
| 2023 | $3,066 | $601,200 | $92,000 | $509,200 |
| 2022 | $2,546 | $417,400 | $87,000 | $330,400 |
| 2021 | $2,546 | $417,400 | $87,000 | $330,400 |
| 2020 | $2,335 | $382,800 | $87,000 | $295,800 |
| 2019 | $2,335 | $382,800 | $87,000 | $295,800 |
| 2018 | $2,223 | $364,500 | $87,000 | $277,500 |
| 2017 | $2,138 | $356,300 | $87,000 | $269,300 |
| 2016 | $2,138 | $356,300 | $74,500 | $281,800 |
| 2015 | $1,995 | $356,300 | $74,500 | $281,800 |
| 2014 | $860 | $291,600 | $74,500 | $217,100 |
Agents Affiliated with this Home
-
Brock Harris

Seller's Agent in 2021
Brock Harris
Samson Properties
(703) 517-0452
58 in this area
102 Total Sales
-
Robert Mann

Buyer's Agent in 2021
Robert Mann
Burch Real Estate Group, LLC
(304) 350-2488
2 in this area
77 Total Sales
-
Sherry Price
S
Seller's Agent in 2017
Sherry Price
RealHome Services and Solutions, Inc.
(770) 612-7322
775 Total Sales
-
H. Paige Manuel
H
Buyer's Agent in 2017
H. Paige Manuel
Oakcrest Commercial LLC.
(540) 247-4974
23 in this area
34 Total Sales
Map
Source: Bright MLS
MLS Number: 1001331077
APN: 64G2-2-108
- 162 Darby Dr
- 153 Pembridge Dr
- 125 Dewberry Dr
- 203 Pembridge Dr
- 104 Killaney Ct
- 121 Carnmore Dr
- 283 Huntersridge Rd
- 106 Poe Dr
- 113 Shockey Cir
- 102 Shockey Cir
- 132 Cahille Dr
- 219 Taggart Dr
- 116 Lenore Ln
- 103 Oak Ridge Ln
- 229 Taggart Dr
- 105 Fairfield Dr
- 226 Taggart Dr
- 101 Winterberry Ct
- Lot 57 Crestleigh Dr
- 280 Costello






