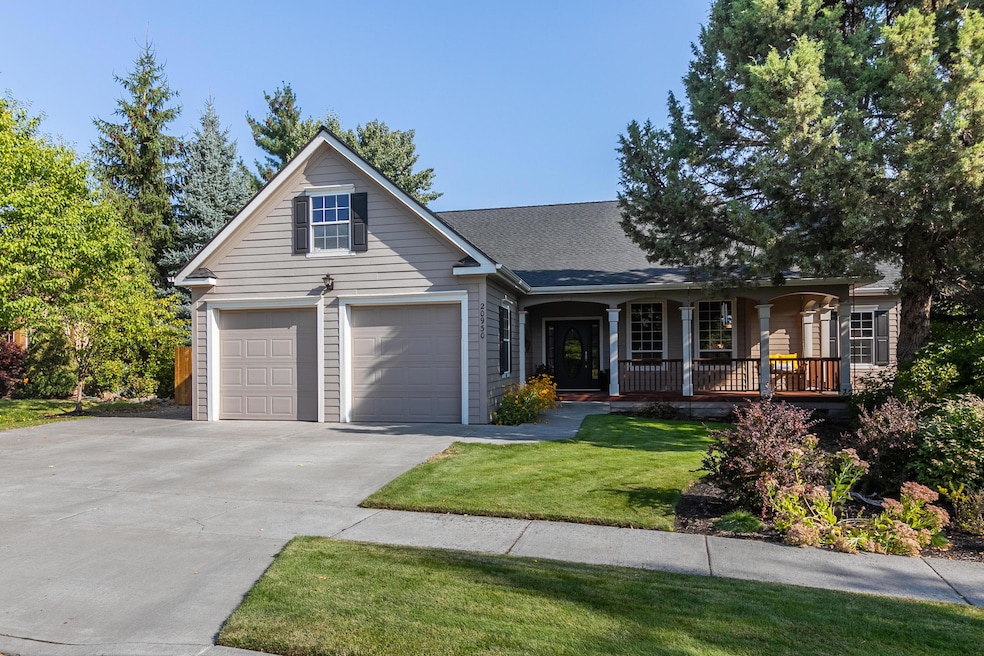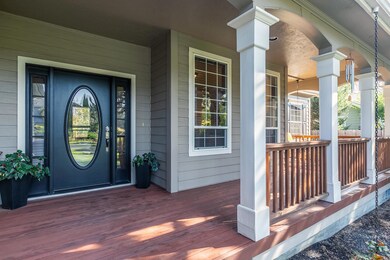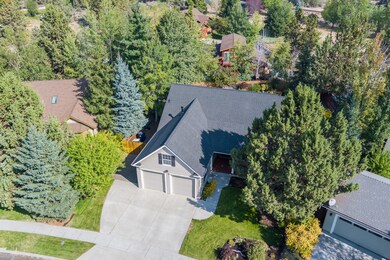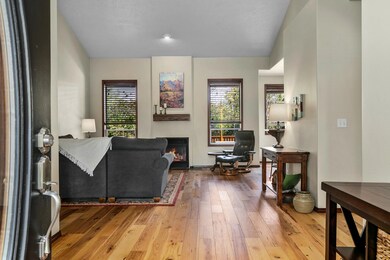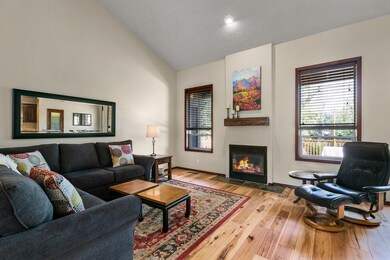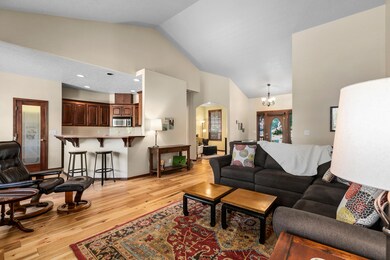
20930 Crystal Ct Bend, OR 97701
Boyd Acres NeighborhoodHighlights
- RV Access or Parking
- Craftsman Architecture
- Vaulted Ceiling
- Open Floorplan
- Deck
- Wood Flooring
About This Home
As of November 2020Single level living and a previous Tour of Homes winner when constructed. Situated on a private cul-de-sac. A secluded backyard and deck that has room for it all. Garden beds, trailer and room to breathe. Serene. New hardwood flooring. Designated office with windows to the expansive covered front porch. Open concept kitchen and family room boasts a gas fireplace and windows overlooking the garden. A generous master bedroom complete with walk-in closet, vaulted ceilings and spacious master bath. Laundry room with utility sink and ample storage. Close proximity to schools, shopping and canal trail.
Last Agent to Sell the Property
RE/MAX Key Properties Brokerage Phone: 541-390-3326 License #200405005 Listed on: 09/23/2020

Co-Listed By
RE/MAX Key Properties Brokerage Phone: 541-390-3326 License #201206573
Home Details
Home Type
- Single Family
Est. Annual Taxes
- $3,823
Year Built
- Built in 1998
Lot Details
- 10,019 Sq Ft Lot
- Fenced
- Landscaped
- Level Lot
- Front and Back Yard Sprinklers
- Garden
- Property is zoned RS, RS
HOA Fees
- $8 Monthly HOA Fees
Parking
- 2 Car Attached Garage
- Garage Door Opener
- Driveway
- On-Street Parking
- RV Access or Parking
Home Design
- Craftsman Architecture
- Traditional Architecture
- Stem Wall Foundation
- Frame Construction
- Composition Roof
Interior Spaces
- 1,760 Sq Ft Home
- 1-Story Property
- Open Floorplan
- Vaulted Ceiling
- Ceiling Fan
- Gas Fireplace
- Double Pane Windows
- Great Room with Fireplace
- Home Office
- Neighborhood Views
- Laundry Room
Kitchen
- Eat-In Kitchen
- Breakfast Bar
- <<OvenToken>>
- Cooktop<<rangeHoodToken>>
- <<microwave>>
- Dishwasher
- Tile Countertops
- Disposal
Flooring
- Wood
- Carpet
- Vinyl
Bedrooms and Bathrooms
- 3 Bedrooms
- Linen Closet
- Walk-In Closet
- 2 Full Bathrooms
- Double Vanity
Home Security
- Carbon Monoxide Detectors
- Fire and Smoke Detector
Outdoor Features
- Deck
Schools
- Lava Ridge Elementary School
- Sky View Middle School
- Mountain View Sr High School
Utilities
- No Cooling
- Forced Air Heating System
- Heating System Uses Natural Gas
Listing and Financial Details
- Tax Lot 00121
- Assessor Parcel Number 192518
Community Details
Overview
- Canal View Subdivision
Recreation
- Trails
Ownership History
Purchase Details
Home Financials for this Owner
Home Financials are based on the most recent Mortgage that was taken out on this home.Purchase Details
Purchase Details
Home Financials for this Owner
Home Financials are based on the most recent Mortgage that was taken out on this home.Purchase Details
Home Financials for this Owner
Home Financials are based on the most recent Mortgage that was taken out on this home.Similar Homes in Bend, OR
Home Values in the Area
Average Home Value in this Area
Purchase History
| Date | Type | Sale Price | Title Company |
|---|---|---|---|
| Warranty Deed | $525,000 | Western Title & Escrow | |
| Interfamily Deed Transfer | -- | None Available | |
| Warranty Deed | $295,000 | Western Title & Escrow | |
| Warranty Deed | $274,900 | Western Title & Escrow Co |
Mortgage History
| Date | Status | Loan Amount | Loan Type |
|---|---|---|---|
| Open | $472,500 | New Conventional | |
| Previous Owner | $236,000 | New Conventional | |
| Previous Owner | $217,660 | New Conventional | |
| Previous Owner | $225,000 | Unknown | |
| Previous Owner | $219,900 | Unknown | |
| Previous Owner | $183,750 | Unknown | |
| Previous Owner | $49,000 | Credit Line Revolving |
Property History
| Date | Event | Price | Change | Sq Ft Price |
|---|---|---|---|---|
| 11/05/2020 11/05/20 | Sold | $525,000 | +1.2% | $298 / Sq Ft |
| 09/24/2020 09/24/20 | Pending | -- | -- | -- |
| 09/23/2020 09/23/20 | For Sale | $519,000 | +75.9% | $295 / Sq Ft |
| 10/28/2014 10/28/14 | Sold | $295,000 | -1.7% | $168 / Sq Ft |
| 09/28/2014 09/28/14 | Pending | -- | -- | -- |
| 08/08/2014 08/08/14 | For Sale | $299,999 | -- | $170 / Sq Ft |
Tax History Compared to Growth
Tax History
| Year | Tax Paid | Tax Assessment Tax Assessment Total Assessment is a certain percentage of the fair market value that is determined by local assessors to be the total taxable value of land and additions on the property. | Land | Improvement |
|---|---|---|---|---|
| 2024 | $4,785 | $285,780 | -- | -- |
| 2023 | $4,436 | $277,460 | $0 | $0 |
| 2022 | $4,138 | $261,540 | $0 | $0 |
| 2021 | $4,145 | $253,930 | $0 | $0 |
| 2020 | $3,932 | $253,930 | $0 | $0 |
| 2019 | $3,823 | $246,540 | $0 | $0 |
| 2018 | $3,715 | $239,360 | $0 | $0 |
| 2017 | $3,606 | $232,390 | $0 | $0 |
| 2016 | $3,439 | $225,630 | $0 | $0 |
| 2015 | $3,344 | $219,060 | $0 | $0 |
| 2014 | $3,245 | $212,680 | $0 | $0 |
Agents Affiliated with this Home
-
Karen Malanga

Seller's Agent in 2020
Karen Malanga
RE/MAX
8 in this area
150 Total Sales
-
Kristin Marshall

Seller Co-Listing Agent in 2020
Kristin Marshall
RE/MAX
5 in this area
84 Total Sales
-
Matthew Johnson

Buyer's Agent in 2020
Matthew Johnson
RE/MAX
(507) 377-2752
10 in this area
132 Total Sales
-
K
Seller's Agent in 2014
Karen Milne
Mount Bachelor Village Realty
-
K
Seller Co-Listing Agent in 2014
Kathleen Turner
Mount Bachelor Village Realty
-
D
Buyer's Agent in 2014
Dave Feagans
Windermere Realty Trust
Map
Source: Oregon Datashare
MLS Number: 220109523
APN: 192518
- 20884 Rorick Dr
- 20881 Top Knot Ln
- 20812 Liberty Ln
- 20960 Royal Oak Cir
- 63362 Tristar Dr
- 63443 Ranch Village Dr
- 63387 Freedom Place
- 63536 Old Deschutes Rd
- 20781 Amber Way
- 21030 Yeoman Rd
- 63366 Brody Ln
- 20735 Nicolette Dr
- 63399 Lamoine Ln
- 20812 Comet Ln
- 63169 Watercress Way
- 63158 Watercress Way
- 63333 Brody Ln
- 63318 NE Carly Ln
- 63312 NE Carly Ln
- 63270 Carly Ln
