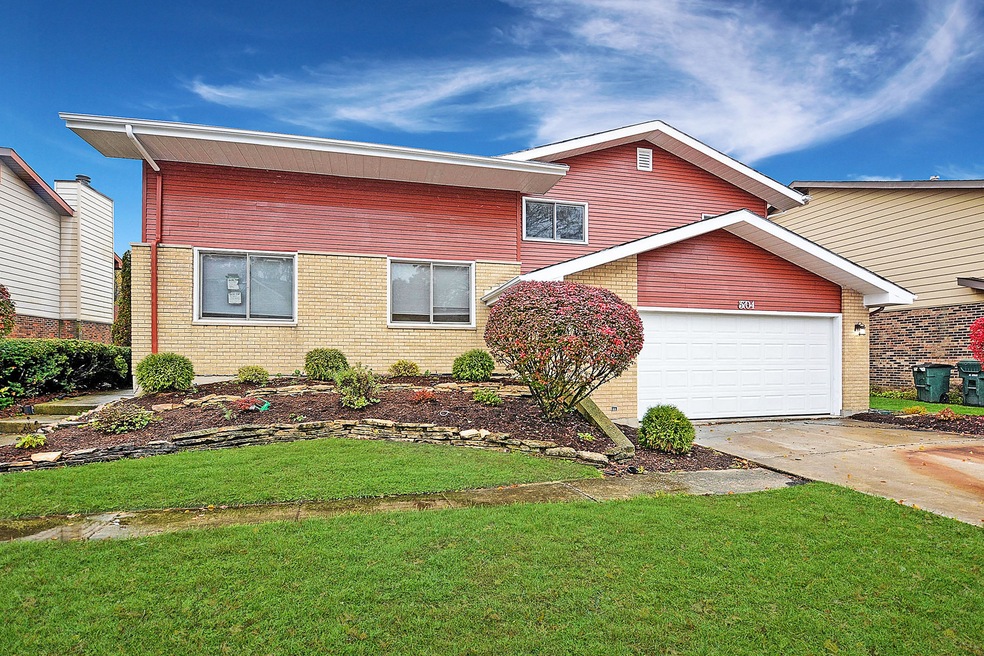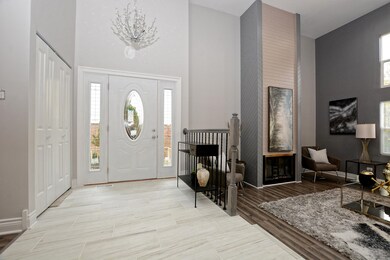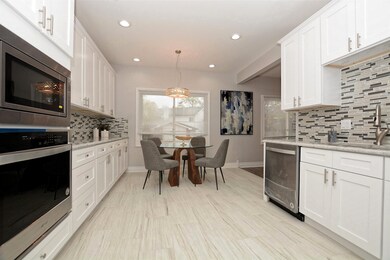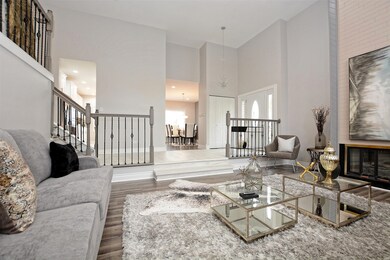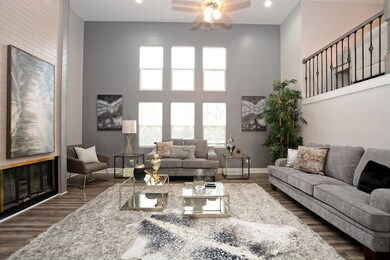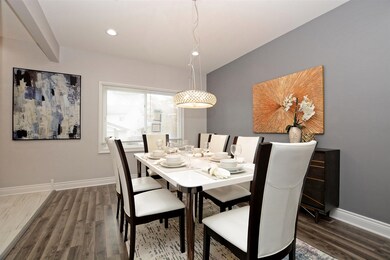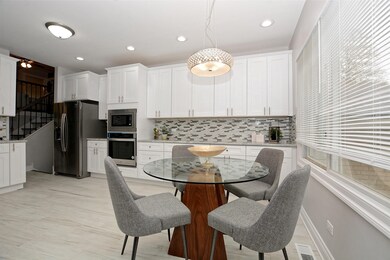
3704 Briar Ln Hazel Crest, IL 60429
Village West NeighborhoodHighlights
- Landscaped Professionally
- Deck
- Property is adjacent to nature preserve
- Homewood-Flossmoor High School Rated A-
- Contemporary Architecture
- Vaulted Ceiling
About This Home
As of December 2019Prepared to be wowed! The seller went overboard on making this one of the best-rehabbed homes you will visit in the area. In the Homewood Flossmoor school district, pay attention to the low taxes for all this house. You will be so impressed from the moment you enter the home. Don't let the outside fool you, this home is huge with 4 levels inclusive of the finished basement with second master living quarters. Your mouth will drop open, no it is not overpriced, it is priced right for the amount of space you will get and the amenities you will enjoy. Look at the size of the rooms, the laundry room was relocated to the top floor near the bedrooms for convenience. In the back of the home is a very large lot with a floating deck and no one is behind you for privacy! Two fireplaces, huge kitchen, a loft on the bedroom level, all new finishes, the house was almost rebuilt. Book now to see it!
Last Agent to Sell the Property
RE/MAX 10 License #475113832 Listed on: 11/12/2019

Co-Listed By
Bryant Triplett
RE/MAX 10 License #475186009
Last Buyer's Agent
Sindy Davila
Sindy Davila, Broker License #471010322
Home Details
Home Type
- Single Family
Est. Annual Taxes
- $16,714
Year Built | Renovated
- 1979 | 2019
Lot Details
- Property is adjacent to nature preserve
- Landscaped Professionally
Parking
- Attached Garage
- Garage Is Owned
Home Design
- Contemporary Architecture
- Brick Exterior Construction
- Cedar
Interior Spaces
- Vaulted Ceiling
- Wood Burning Fireplace
- Gas Log Fireplace
- Loft
- Game Room
- Laminate Flooring
- Finished Basement
- Finished Basement Bathroom
- Laundry on upper level
Bedrooms and Bathrooms
- Walk-In Closet
- Primary Bathroom is a Full Bathroom
- In-Law or Guest Suite
- Dual Sinks
- <<bathWithWhirlpoolToken>>
- Separate Shower
Outdoor Features
- Deck
Utilities
- Central Air
- Heating System Uses Gas
- Lake Michigan Water
Listing and Financial Details
- $5,000 Seller Concession
Ownership History
Purchase Details
Home Financials for this Owner
Home Financials are based on the most recent Mortgage that was taken out on this home.Purchase Details
Home Financials for this Owner
Home Financials are based on the most recent Mortgage that was taken out on this home.Purchase Details
Home Financials for this Owner
Home Financials are based on the most recent Mortgage that was taken out on this home.Similar Homes in the area
Home Values in the Area
Average Home Value in this Area
Purchase History
| Date | Type | Sale Price | Title Company |
|---|---|---|---|
| Warranty Deed | $319,000 | Lakeland Title Services | |
| Quit Claim Deed | -- | Attorney | |
| Executors Deed | $115,000 | First American Title |
Mortgage History
| Date | Status | Loan Amount | Loan Type |
|---|---|---|---|
| Open | $320,000 | New Conventional | |
| Closed | $313,222 | FHA |
Property History
| Date | Event | Price | Change | Sq Ft Price |
|---|---|---|---|---|
| 12/24/2019 12/24/19 | Sold | $319,000 | 0.0% | $72 / Sq Ft |
| 11/27/2019 11/27/19 | Pending | -- | -- | -- |
| 11/12/2019 11/12/19 | For Sale | $319,000 | +177.4% | $72 / Sq Ft |
| 01/28/2019 01/28/19 | Sold | $115,000 | -11.5% | $35 / Sq Ft |
| 01/05/2019 01/05/19 | Pending | -- | -- | -- |
| 12/29/2018 12/29/18 | For Sale | $130,000 | -- | $39 / Sq Ft |
Tax History Compared to Growth
Tax History
| Year | Tax Paid | Tax Assessment Tax Assessment Total Assessment is a certain percentage of the fair market value that is determined by local assessors to be the total taxable value of land and additions on the property. | Land | Improvement |
|---|---|---|---|---|
| 2024 | $16,714 | $32,907 | $6,555 | $26,352 |
| 2023 | $12,638 | $35,000 | $6,555 | $28,445 |
| 2022 | $12,638 | $20,843 | $3,450 | $17,393 |
| 2021 | $12,550 | $20,842 | $3,450 | $17,392 |
| 2020 | $11,893 | $20,842 | $3,450 | $17,392 |
| 2019 | $12,242 | $17,632 | $3,105 | $14,527 |
| 2018 | $13,405 | $20,080 | $3,105 | $16,975 |
| 2017 | $4,772 | $20,080 | $3,105 | $16,975 |
| 2016 | $6,204 | $18,300 | $2,760 | $15,540 |
| 2015 | $6,422 | $18,300 | $2,760 | $15,540 |
| 2014 | $6,085 | $18,300 | $2,760 | $15,540 |
| 2013 | $5,588 | $16,595 | $2,760 | $13,835 |
Agents Affiliated with this Home
-
Andretta Robinson

Seller's Agent in 2019
Andretta Robinson
RE/MAX
(708) 774-1485
2 in this area
208 Total Sales
-
Charlotte Miles

Seller's Agent in 2019
Charlotte Miles
RE/MAX 10
(708) 204-0370
52 Total Sales
-
B
Seller Co-Listing Agent in 2019
Bryant Triplett
RE/MAX
-
S
Buyer's Agent in 2019
Sindy Davila
Sindy Davila, Broker
Map
Source: Midwest Real Estate Data (MRED)
MLS Number: MRD10572674
APN: 31-02-101-032-0000
- 3710 Briar Ln
- 3800 River Rd
- 18507 Indie Ct
- 712 Central Park Ave
- 718 Central Park Ave
- 754 Central Park Ave
- 3705 Streamwood Dr
- 18502 River Rd
- 837 Hamlin Ave
- 18622 Golfview Dr
- 18920 Avers Ave
- 3806 Carrington Dr
- 18840 Harding Ave
- 4445 Provincetown Dr
- 11 Carrington Ct
- 3636 Elm Ct
- 4117 186th Place
- 18921 Oakwood Ct Unit 2
- 17700 Oakwood Ct
- 18900 Oakwood Ct
