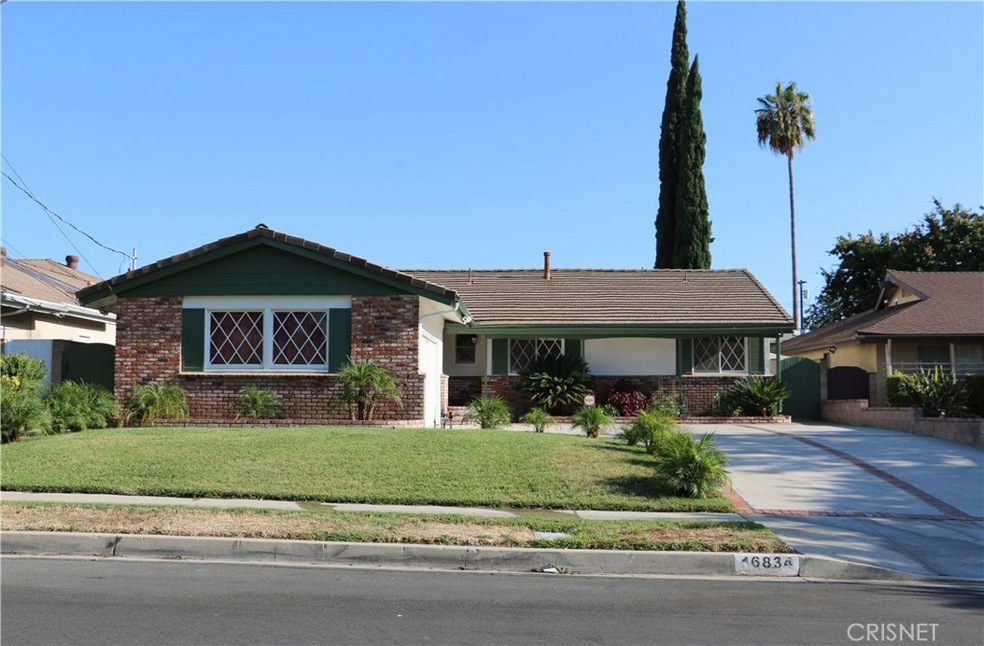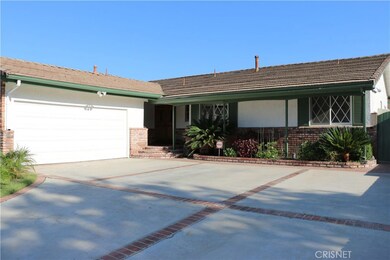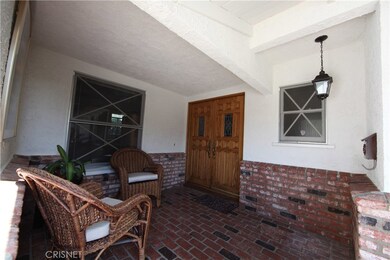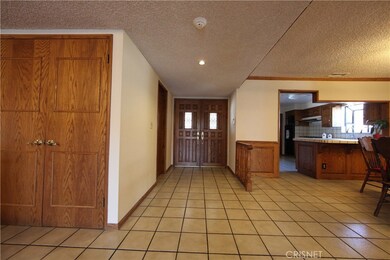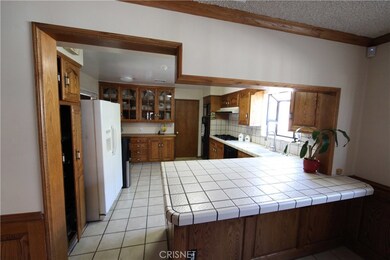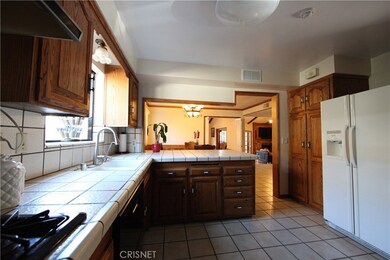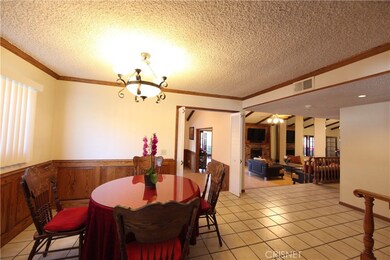
16834 Superior St Northridge, CA 91343
Northridge NeighborhoodHighlights
- In Ground Pool
- Open Floorplan
- Wood Flooring
- Mayall Street Elementary School Rated A-
- Traditional Architecture
- No HOA
About This Home
As of October 2017Excellent curb appeal. Spacious 3 br + 2.5 baths with 2368 square feet. Brick lined driveway leads to charming covered front porch. Formal double door entry opens to amazing step down living room with vaulted beamed ceilings, wood like flooring, floor to ceiling fireplace and custom mirrors as well as French doors leading to den. Spacious kitchen with breakfast bar is open to the sunny breakfast room. Formal dining room also boasts vaulted beamed ceilings, wainscoting and more French doors. Amazing master suite with French doors, huge walk in closet (use to be the home’s 4th bedroom and made into an AMAZING closet!!) along with a private bath with roman tub. Hardwood floors in the bedrooms. Great room/family room offers custom oak built ins, wet bar and tile floors. Walls of windows allow ample natural light. Entertainer’s yard has a swimmer’s pool – ideal for entertaining.
Last Agent to Sell the Property
Equity Union License #00985615 Listed on: 09/07/2017

Home Details
Home Type
- Single Family
Est. Annual Taxes
- $9,433
Year Built
- Built in 1963
Lot Details
- 7,701 Sq Ft Lot
- Block Wall Fence
- Level Lot
- Irregular Lot
- Back and Front Yard
- Property is zoned LARS
Parking
- 2 Car Attached Garage
- Parking Available
- Side by Side Parking
- Driveway
Home Design
- Traditional Architecture
- Brick Exterior Construction
- Raised Foundation
- Frame Construction
- Tile Roof
- Stucco
Interior Spaces
- 2,368 Sq Ft Home
- 1-Story Property
- Open Floorplan
- Built-In Features
- Beamed Ceilings
- Ceiling Fan
- Recessed Lighting
- Gas Fireplace
- Double Door Entry
- Family Room
- Living Room with Fireplace
- Dining Room
- Center Hall
Kitchen
- <<builtInRangeToken>>
- Dishwasher
- Ceramic Countertops
- Disposal
Flooring
- Wood
- Tile
Bedrooms and Bathrooms
- 4 Bedrooms | 3 Main Level Bedrooms
- Walk-In Closet
- Formica Counters In Bathroom
- <<tubWithShowerToken>>
- Separate Shower
Laundry
- Laundry Room
- Laundry in Garage
Pool
- In Ground Pool
- In Ground Spa
- Gunite Spa
Outdoor Features
- Patio
- Exterior Lighting
- Front Porch
Utilities
- Forced Air Heating and Cooling System
- Vented Exhaust Fan
Community Details
- No Home Owners Association
Listing and Financial Details
- Tax Lot 25
- Tax Tract Number 27917
- Assessor Parcel Number 2686016044
Ownership History
Purchase Details
Home Financials for this Owner
Home Financials are based on the most recent Mortgage that was taken out on this home.Purchase Details
Home Financials for this Owner
Home Financials are based on the most recent Mortgage that was taken out on this home.Purchase Details
Home Financials for this Owner
Home Financials are based on the most recent Mortgage that was taken out on this home.Purchase Details
Home Financials for this Owner
Home Financials are based on the most recent Mortgage that was taken out on this home.Purchase Details
Home Financials for this Owner
Home Financials are based on the most recent Mortgage that was taken out on this home.Purchase Details
Home Financials for this Owner
Home Financials are based on the most recent Mortgage that was taken out on this home.Purchase Details
Home Financials for this Owner
Home Financials are based on the most recent Mortgage that was taken out on this home.Similar Homes in the area
Home Values in the Area
Average Home Value in this Area
Purchase History
| Date | Type | Sale Price | Title Company |
|---|---|---|---|
| Interfamily Deed Transfer | -- | None Available | |
| Interfamily Deed Transfer | -- | Wfg National Title Company | |
| Grant Deed | $669,000 | Wfg National Title Company | |
| Interfamily Deed Transfer | -- | Lawyers Title Company | |
| Interfamily Deed Transfer | -- | Lawyers Title Company | |
| Grant Deed | $466,000 | Lawyers Title Company | |
| Individual Deed | $172,000 | Chicago Title Insurance Co |
Mortgage History
| Date | Status | Loan Amount | Loan Type |
|---|---|---|---|
| Open | $527,000 | New Conventional | |
| Closed | $531,000 | Stand Alone Refi Refinance Of Original Loan | |
| Closed | $535,200 | New Conventional | |
| Previous Owner | $417,000 | New Conventional | |
| Previous Owner | $230,000 | New Conventional | |
| Previous Owner | $234,700 | New Conventional | |
| Previous Owner | $224,500 | New Conventional | |
| Previous Owner | $1,100,000 | Stand Alone Second | |
| Previous Owner | $137,600 | No Value Available |
Property History
| Date | Event | Price | Change | Sq Ft Price |
|---|---|---|---|---|
| 10/19/2017 10/19/17 | Sold | $669,000 | +0.6% | $283 / Sq Ft |
| 09/20/2017 09/20/17 | Pending | -- | -- | -- |
| 09/07/2017 09/07/17 | For Sale | $665,000 | +42.7% | $281 / Sq Ft |
| 10/04/2012 10/04/12 | Sold | $466,000 | 0.0% | $197 / Sq Ft |
| 09/23/2012 09/23/12 | Pending | -- | -- | -- |
| 08/15/2012 08/15/12 | For Sale | $466,000 | -- | $197 / Sq Ft |
Tax History Compared to Growth
Tax History
| Year | Tax Paid | Tax Assessment Tax Assessment Total Assessment is a certain percentage of the fair market value that is determined by local assessors to be the total taxable value of land and additions on the property. | Land | Improvement |
|---|---|---|---|---|
| 2024 | $9,433 | $746,277 | $496,181 | $250,096 |
| 2023 | $9,255 | $731,645 | $486,452 | $245,193 |
| 2022 | $8,833 | $717,300 | $476,914 | $240,386 |
| 2021 | $8,719 | $703,236 | $467,563 | $235,673 |
| 2019 | $8,464 | $682,380 | $453,696 | $228,684 |
| 2018 | $8,300 | $669,000 | $444,800 | $224,200 |
| 2016 | $6,036 | $484,746 | $203,884 | $280,862 |
| 2015 | $5,950 | $477,466 | $200,822 | $276,644 |
| 2014 | $5,976 | $468,114 | $196,889 | $271,225 |
Agents Affiliated with this Home
-
Stephanie Vitacco

Seller's Agent in 2017
Stephanie Vitacco
Equity Union
(818) 298-1187
38 in this area
735 Total Sales
-
Jesse James Johnston

Buyer's Agent in 2017
Jesse James Johnston
Rodeo Realty
(818) 326-0945
2 in this area
54 Total Sales
-
Kevin Grahn
K
Seller's Agent in 2012
Kevin Grahn
COMPASS
(818) 269-4954
23 Total Sales
Map
Source: California Regional Multiple Listing Service (CRMLS)
MLS Number: SR17206916
APN: 2686-016-044
- 16840 Superior St
- 16901 Kinzie St
- 9518 Forbes Ave
- 16652 Itasca St
- 9545 Rubio Ave
- 16732 Lassen St
- 17025 Labrador St
- 16718 Gledhill St
- 9743 Monogram Ave
- 17004 Gledhill St
- 9355 Ruffner Ave
- 17141 Superior St
- 9809 Odessa Ave
- 16521 Plummer St
- 16900 Mayall St
- 16842 Liggett St
- 10050 Balboa Blvd
- 17154 Marilla St
- 17149 Gledhill St
- 10011 Odessa Ave
