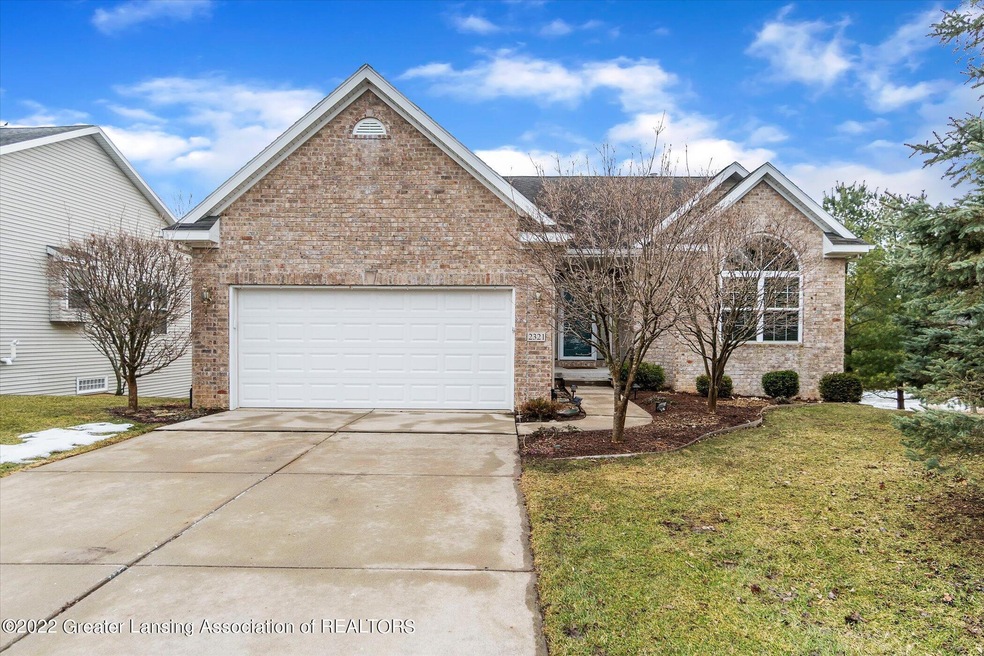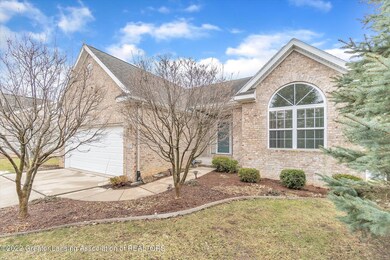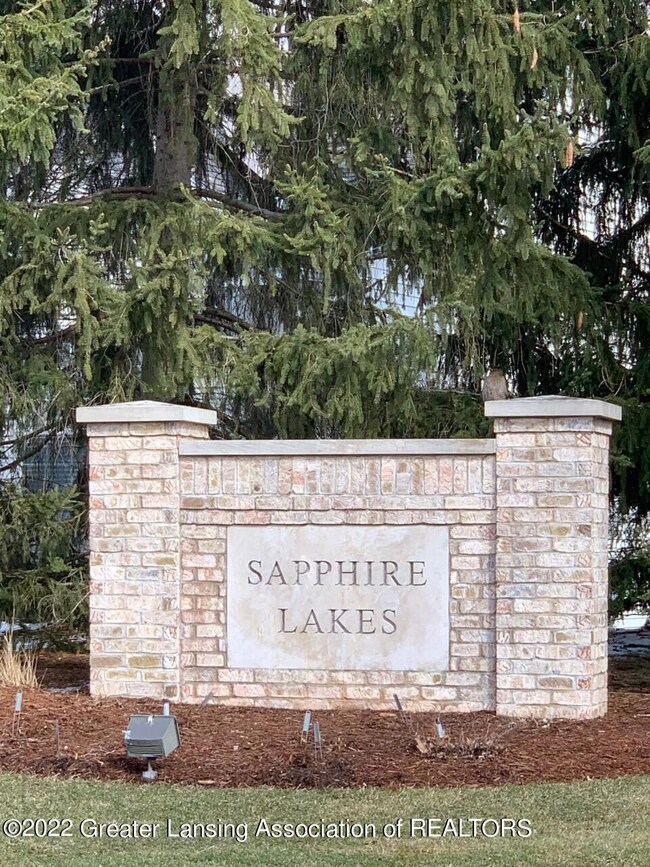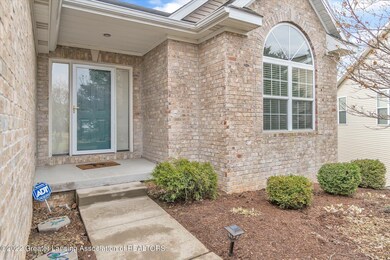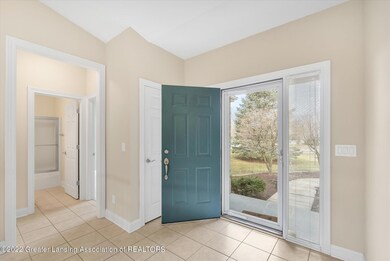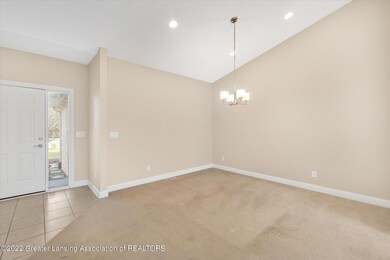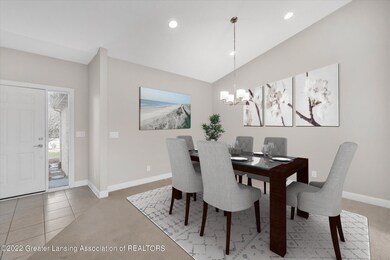
2321 Sapphire Ln Unit 37 East Lansing, MI 48823
Highlights
- View of Trees or Woods
- Open Floorplan
- Cathedral Ceiling
- Bennett Woods Elementary School Rated A
- Deck
- Ranch Style House
About This Home
As of April 2022Beautifully maintained detached ranch style condos with high ceilings, lots of windows, light and bright! Main level with two living areas, large kitchen with white cabinets, appliances, maple floors and solid surface countertop. Primary suite with huge walk in closet, second bedroom or office off of the foyer. Two possible dining room areas make this a very flexible floor plan. Lower finished walk out level with 2 bedrooms and the third full bath. Kitchen area and family room area with gas fireplace. Two car garage leads into laundry area with sink and large closet. Huge deck off of the rear of the condo looks onto a pond and natural area for total privacy.
Last Agent to Sell the Property
Coldwell Banker Professionals -Okemos License #6506045307 Listed on: 03/22/2022

Property Details
Home Type
- Condominium
Est. Annual Taxes
- $6,591
Year Built
- Built in 2003
Lot Details
- Landscaped
- Lot Sloped Down
- Front and Back Yard Sprinklers
HOA Fees
- $240 Monthly HOA Fees
Parking
- 2 Car Garage
- Front Facing Garage
- Garage Door Opener
- Driveway
Property Views
- Pond
- Woods
- Neighborhood
Home Design
- Ranch Style House
- Brick Exterior Construction
- Combination Foundation
- Shingle Roof
- Vinyl Siding
Interior Spaces
- Open Floorplan
- Built-In Features
- Cathedral Ceiling
- Ceiling Fan
- Fireplace With Glass Doors
- Gas Fireplace
- Double Pane Windows
- Insulated Windows
- Window Treatments
- Window Screens
- Entrance Foyer
- Family Room with Fireplace
- Great Room
- Living Room
- Dining Room
Kitchen
- Eat-In Kitchen
- Breakfast Bar
- Electric Oven
- Free-Standing Electric Oven
- <<selfCleaningOvenToken>>
- Free-Standing Electric Range
- Free-Standing Range
- <<microwave>>
- Ice Maker
- Dishwasher
- Stone Countertops
- Disposal
Flooring
- Wood
- Carpet
- Laminate
- Ceramic Tile
Bedrooms and Bathrooms
- 4 Bedrooms
- Walk-In Closet
Laundry
- Laundry Room
- Laundry on main level
- Washer and Dryer
- Sink Near Laundry
Finished Basement
- Walk-Out Basement
- Basement Fills Entire Space Under The House
- Fireplace in Basement
- Bedroom in Basement
- Basement Window Egress
Outdoor Features
- Deck
- Patio
- Front Porch
Utilities
- Humidifier
- Forced Air Heating and Cooling System
- Heating System Uses Natural Gas
- Underground Utilities
- Gas Water Heater
- High Speed Internet
- Phone Available
- Cable TV Available
Community Details
Overview
- Association fees include exterior maintenance, fire insurance, lawn care, liability insurance, snow removal, trash removal
- Sapphire Lake Association
- Sapphire Lakes Subdivision
- On-Site Maintenance
Amenities
- Office
Recreation
- Snow Removal
Ownership History
Purchase Details
Purchase Details
Purchase Details
Home Financials for this Owner
Home Financials are based on the most recent Mortgage that was taken out on this home.Purchase Details
Home Financials for this Owner
Home Financials are based on the most recent Mortgage that was taken out on this home.Similar Homes in the area
Home Values in the Area
Average Home Value in this Area
Purchase History
| Date | Type | Sale Price | Title Company |
|---|---|---|---|
| Warranty Deed | -- | None Listed On Document | |
| Warranty Deed | -- | None Available | |
| Warranty Deed | $255,000 | Tri County Title Agency Llc | |
| Warranty Deed | $68,900 | Midstate Title Company |
Mortgage History
| Date | Status | Loan Amount | Loan Type |
|---|---|---|---|
| Previous Owner | $40,000 | Stand Alone Second | |
| Previous Owner | $38,000 | New Conventional | |
| Previous Owner | $191,250 | New Conventional | |
| Previous Owner | $288,000 | Negative Amortization | |
| Previous Owner | $28,000 | Unknown | |
| Previous Owner | $50,400 | Credit Line Revolving | |
| Previous Owner | $272,000 | No Value Available | |
| Previous Owner | $239,580 | Construction | |
| Closed | $34,000 | No Value Available |
Property History
| Date | Event | Price | Change | Sq Ft Price |
|---|---|---|---|---|
| 04/15/2022 04/15/22 | Sold | $450,000 | +15.4% | $148 / Sq Ft |
| 04/04/2022 04/04/22 | Pending | -- | -- | -- |
| 03/22/2022 03/22/22 | For Sale | $389,900 | +52.9% | $128 / Sq Ft |
| 10/03/2014 10/03/14 | Sold | $255,000 | 0.0% | $92 / Sq Ft |
| 10/03/2014 10/03/14 | Pending | -- | -- | -- |
| 10/03/2014 10/03/14 | For Sale | $255,000 | -- | $92 / Sq Ft |
Tax History Compared to Growth
Tax History
| Year | Tax Paid | Tax Assessment Tax Assessment Total Assessment is a certain percentage of the fair market value that is determined by local assessors to be the total taxable value of land and additions on the property. | Land | Improvement |
|---|---|---|---|---|
| 2024 | $42 | $214,400 | $38,300 | $176,100 |
| 2023 | $8,797 | $170,300 | $37,800 | $132,500 |
| 2022 | $6,722 | $166,600 | $36,000 | $130,600 |
| 2021 | $6,591 | $158,100 | $32,500 | $125,600 |
| 2020 | $6,407 | $152,900 | $32,500 | $120,400 |
| 2019 | $6,250 | $136,700 | $29,500 | $107,200 |
| 2018 | $5,931 | $121,900 | $32,000 | $89,900 |
| 2017 | $5,644 | $123,700 | $31,400 | $92,300 |
| 2016 | $3,494 | $121,500 | $33,300 | $88,200 |
| 2015 | $3,494 | $113,500 | $52,650 | $60,850 |
| 2014 | $3,494 | $110,300 | $53,900 | $56,400 |
Agents Affiliated with this Home
-
Terry Lasky

Seller's Agent in 2022
Terry Lasky
Coldwell Banker Professionals -Okemos
(517) 349-4406
21 in this area
84 Total Sales
-
James Kost

Buyer's Agent in 2022
James Kost
Coldwell Banker Professionals-E.L.
(517) 881-8414
26 in this area
155 Total Sales
Map
Source: Greater Lansing Association of Realtors®
MLS Number: 263168
APN: 02-02-16-327-037
- 5167 Sapphire Cir Unit 25
- 2343 Sapphire Ln Unit 48
- 2396 Sapphire Ln Unit 128
- 5267 E Hidden Lake Dr
- 5283 E Hidden Lake Dr Unit 47
- 2411 Emerald Lake Dr
- 2434 Emerald Lake Dr
- 5331 E Hidden Lake Dr
- 2397 Emerald Forest Cir Unit 26
- 4964 Mohawk Rd
- 5166 Park Lake Rd
- 5337 Panda Bear Cir
- 2617 Greencliff Dr
- 2374 N Wild Blossom Ct
- 2315 Hamilton Rd
- 5431 Wild Oak Dr Unit 20
- 5420 Park Lake Rd
- 4793 Ottawa Dr
- 5120 Wardcliff Dr
- 4767 Ottawa Dr
