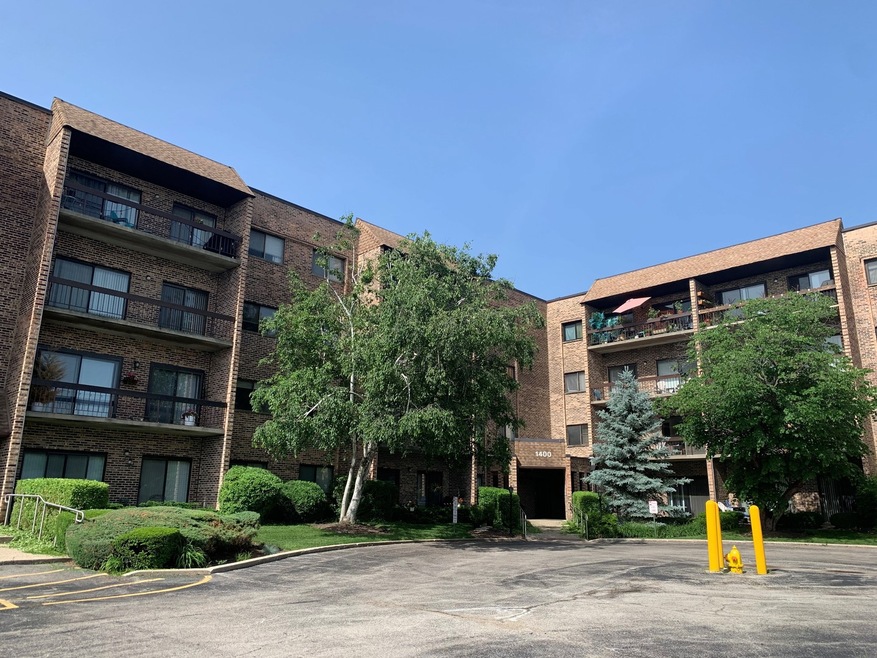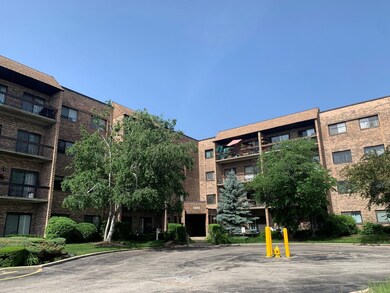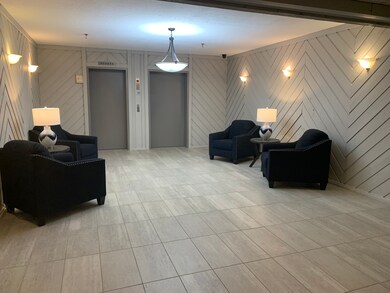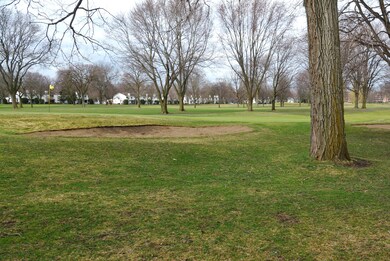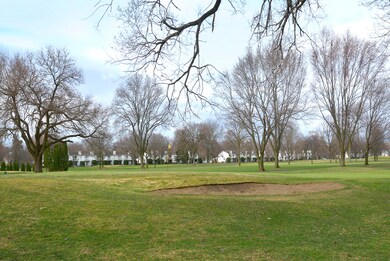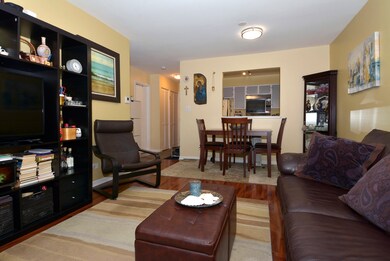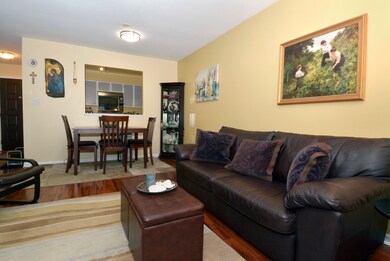
Highlights
- Walk-In Closet
- Patio
- Storage
- Anne Sullivan Elementary School Rated A-
- Living Room
- Central Air
About This Home
As of August 2022You cannot find a better condo in Mt. Prospect at this price. This west facing golf course view condo makes sitting out on the patio quiet and enjoyable. The condo is located walking distance to Randhurst Mall and features engineered Brazilian cherry laminate flooring in the entry and living/ dining room, kitchen and master bedroom. There is a newer Pella sliding glass door to the large patio as well as the window in the master bedroom. The A/C is about 4 years old and the bathroom has been remodeled. The kitchen is good size and can fit a small kitchenette set. The condo is extremely well kept and in great condition. One of the unique benefits of this first floor location is that there is a driveway that runs around the entire building which allows you pull your car up to your condo's back sliding glass door with groceries or whatever and enter from the patio door. It is very convenient! On the second floor there is a room with storage lockers ( the key is in the lockbox with the unit key and lobby entry key). The owners' locker is #110 and is huge- approximately 8' deep and high and about 4' wide. The laundry room is on the second floor as well and is immaculate with coin operated machines. The owners of this building also have access to the pool and clubhouse which is in the complex next door called Colony Country. This is a great opportunity. Make an appointment today!
Last Agent to Sell the Property
RE/MAX Suburban License #475068723 Listed on: 05/25/2022

Last Buyer's Agent
Justine Koziel
Zerillo Realty Inc. License #475193183
Property Details
Home Type
- Condominium
Est. Annual Taxes
- $1,898
Year Built
- Built in 1980
HOA Fees
- $323 Monthly HOA Fees
Home Design
- Brick Exterior Construction
Interior Spaces
- 4-Story Property
- Living Room
- Open Floorplan
- Dining Room
- Storage
- Laminate Flooring
Kitchen
- Range<<rangeHoodToken>>
- Dishwasher
Bedrooms and Bathrooms
- 1 Bedroom
- 1 Potential Bedroom
- Walk-In Closet
- 1 Full Bathroom
Parking
- 1 Parking Space
- Uncovered Parking
- Parking Included in Price
- Unassigned Parking
Outdoor Features
- Patio
Schools
- Dwight D Eisenhower Elementary S
- Macarthur Middle School
- John Hersey High School
Utilities
- Central Air
- Heating Available
- Lake Michigan Water
Listing and Financial Details
- Homeowner Tax Exemptions
Community Details
Overview
- Association fees include water, parking, insurance, clubhouse, pool, exterior maintenance, lawn care, scavenger, snow removal
- 75 Units
- Robin Association, Phone Number (630) 627-3303
- Orchard Vale Subdivision
- Property managed by Hillcrest Property Management
Amenities
- Coin Laundry
- Lobby
- Community Storage Space
- Elevator
Pet Policy
- Pets up to 30 lbs
- Limit on the number of pets
- Pet Size Limit
- Dogs and Cats Allowed
Ownership History
Purchase Details
Home Financials for this Owner
Home Financials are based on the most recent Mortgage that was taken out on this home.Purchase Details
Home Financials for this Owner
Home Financials are based on the most recent Mortgage that was taken out on this home.Purchase Details
Similar Homes in the area
Home Values in the Area
Average Home Value in this Area
Purchase History
| Date | Type | Sale Price | Title Company |
|---|---|---|---|
| Warranty Deed | $125,500 | None Listed On Document | |
| Warranty Deed | $31,000 | None Available | |
| Interfamily Deed Transfer | -- | -- |
Mortgage History
| Date | Status | Loan Amount | Loan Type |
|---|---|---|---|
| Previous Owner | $119,225 | New Conventional |
Property History
| Date | Event | Price | Change | Sq Ft Price |
|---|---|---|---|---|
| 08/22/2022 08/22/22 | Sold | $125,500 | -3.4% | -- |
| 07/13/2022 07/13/22 | Pending | -- | -- | -- |
| 06/02/2022 06/02/22 | For Sale | $129,900 | 0.0% | -- |
| 06/01/2022 06/01/22 | Pending | -- | -- | -- |
| 05/29/2022 05/29/22 | For Sale | $129,900 | 0.0% | -- |
| 05/27/2022 05/27/22 | Pending | -- | -- | -- |
| 05/25/2022 05/25/22 | For Sale | $129,900 | +320.4% | -- |
| 09/12/2012 09/12/12 | Sold | $30,900 | -16.5% | $45 / Sq Ft |
| 08/21/2012 08/21/12 | Pending | -- | -- | -- |
| 08/17/2012 08/17/12 | For Sale | $37,000 | -- | $54 / Sq Ft |
Tax History Compared to Growth
Tax History
| Year | Tax Paid | Tax Assessment Tax Assessment Total Assessment is a certain percentage of the fair market value that is determined by local assessors to be the total taxable value of land and additions on the property. | Land | Improvement |
|---|---|---|---|---|
| 2024 | $2,014 | $10,469 | $545 | $9,924 |
| 2023 | $1,906 | $10,469 | $545 | $9,924 |
| 2022 | $1,906 | $10,469 | $545 | $9,924 |
| 2021 | $1,875 | $9,292 | $170 | $9,122 |
| 2020 | $1,898 | $9,292 | $170 | $9,122 |
| 2019 | $1,912 | $10,398 | $170 | $10,228 |
| 2018 | $1,137 | $7,195 | $136 | $7,059 |
| 2017 | $1,161 | $7,195 | $136 | $7,059 |
| 2016 | $1,337 | $7,195 | $136 | $7,059 |
| 2015 | $1,311 | $6,790 | $340 | $6,450 |
| 2014 | $2,103 | $6,790 | $340 | $6,450 |
| 2013 | $2,052 | $6,790 | $340 | $6,450 |
Agents Affiliated with this Home
-
James Regan

Seller's Agent in 2022
James Regan
RE/MAX Suburban
(847) 902-1721
15 in this area
88 Total Sales
-
J
Buyer's Agent in 2022
Justine Koziel
Zerillo Realty Inc.
-
Velina Ivanova

Seller's Agent in 2012
Velina Ivanova
Appolonia Realty Inc
(847) 845-2791
3 in this area
22 Total Sales
About This Building
Map
Source: Midwest Real Estate Data (MRED)
MLS Number: 11414667
APN: 03-27-100-030-1009
- 1400 N Elmhurst Rd Unit 310
- 1400 N Yarmouth Place Unit 314
- 200 Chester Ln
- 107 W Brighton Place Unit T12
- 250 W Parliament Place Unit 118
- 730 Creekside Dr Unit 104C
- 108 N Meadow Ln
- 206 E Camp Mcdonald Rd
- 1405 Apricot Ct Unit D
- 1142 N Boxwood Dr Unit B
- 910 Persimmon Ln Unit B
- 457 Sutherland Ln Unit 12633
- 404 W Camp Mcdonald Rd
- 1401 Clove Ct Unit D
- 1002 Butternut Ln Unit A
- 919 N Boxwood Dr Unit 201
- 1400-1500 E Kensington Rd
- 620 W Oriole Ln
- 300 E Marion Ave
- 709 N Russel St
