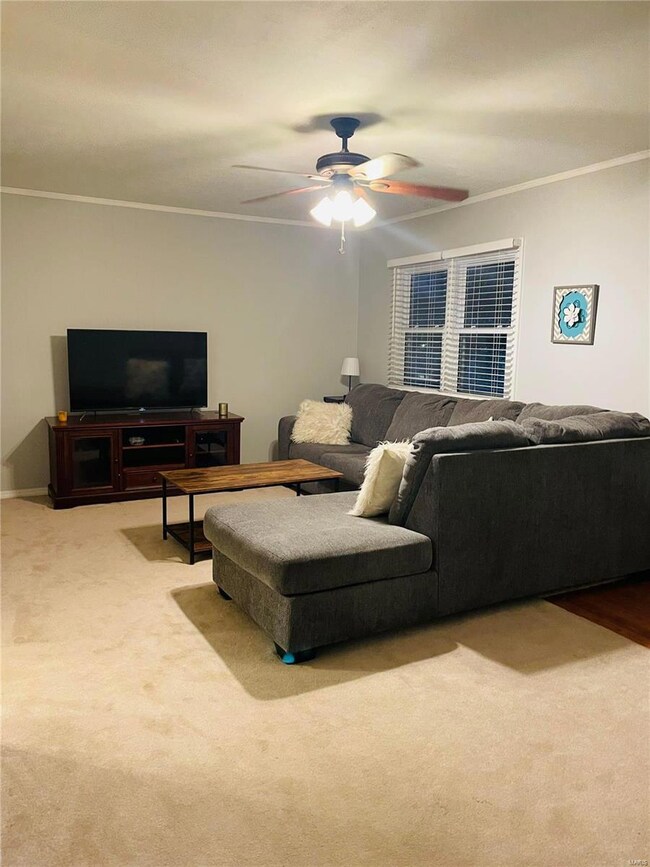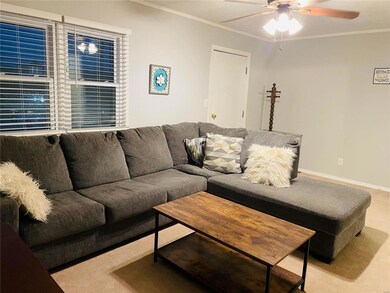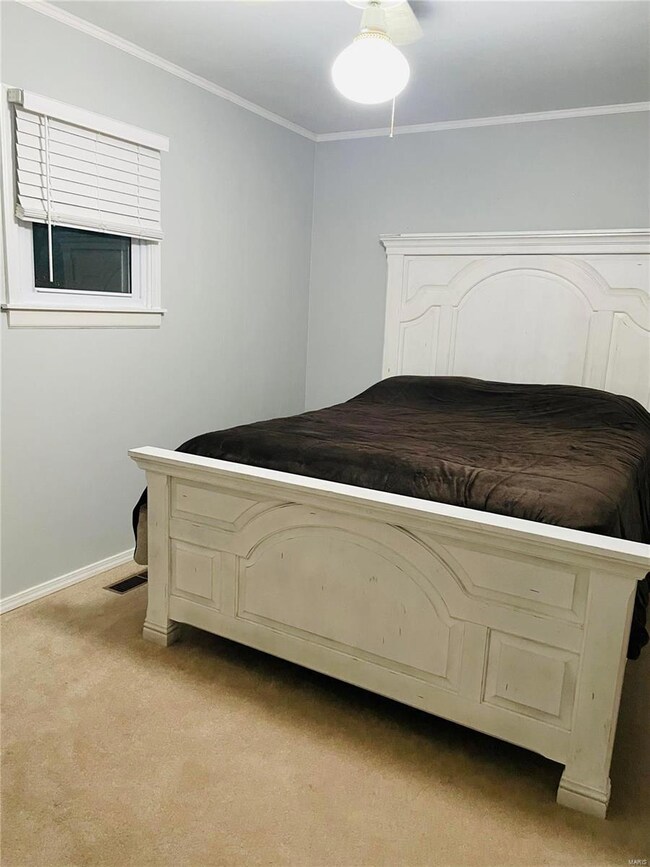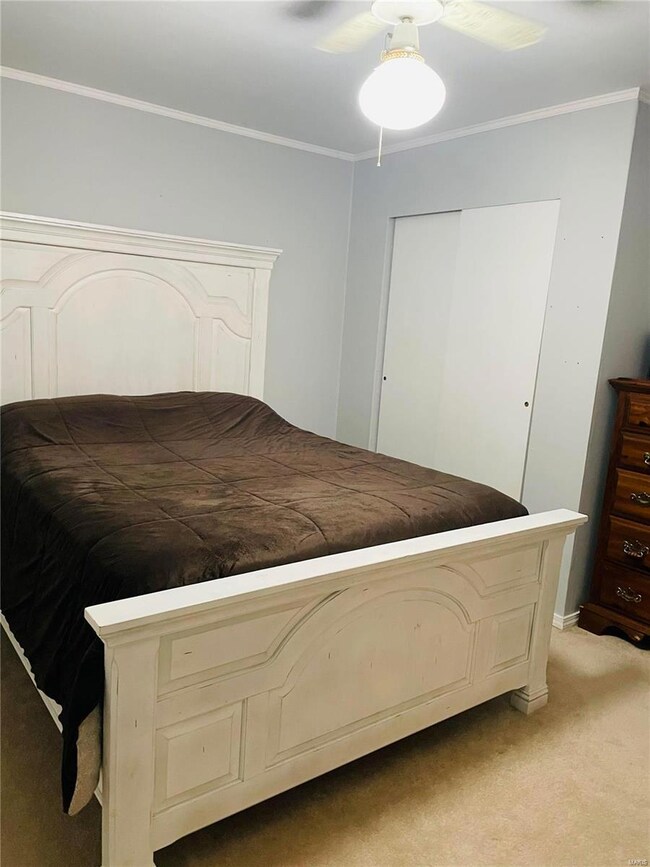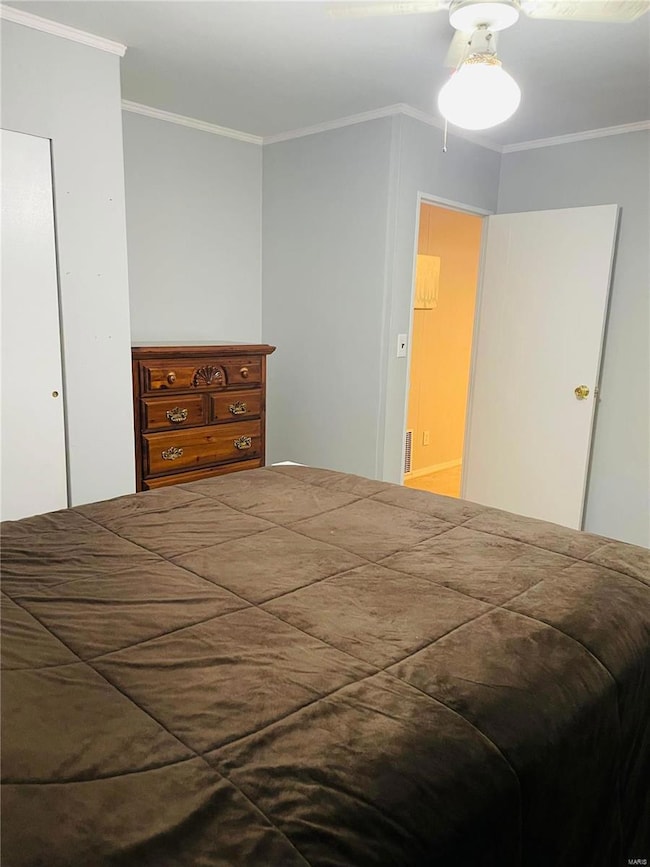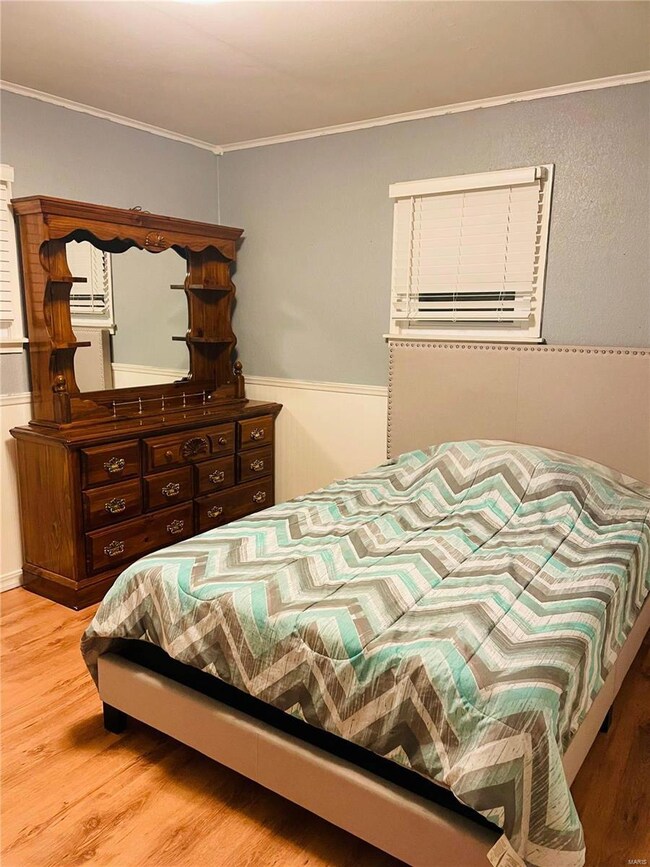
3831 Apache Trail Hannibal, MO 63401
Highlights
- Ranch Style House
- Eat-In Kitchen
- Partially Carpeted
- 1 Car Attached Garage
- Forced Air Heating and Cooling System
About This Home
As of February 2023This move in ready home is close to shopping and ready for you to make it yours! Two bedrooms on the main level and a nice sized living room make this an excellent starter home. Basement has a partially finished family room. Full bath/laundry in the basement. Stove, Fridge, Washer, Dryer, microwave and lawnmower all convey. Call today!
Selling AS-IS
Last Agent to Sell the Property
Ravenscraft Realty License #2020006042 Listed on: 12/15/2022
Home Details
Home Type
- Single Family
Est. Annual Taxes
- $710
Year Built
- Built in 1952
Lot Details
- 6,882 Sq Ft Lot
- Lot Dimensions are 55x125
Parking
- 1 Car Attached Garage
- Off-Street Parking
Home Design
- Ranch Style House
- Traditional Architecture
- Frame Construction
Interior Spaces
- Partially Carpeted
Kitchen
- Eat-In Kitchen
- Range<<rangeHoodToken>>
- <<microwave>>
Bedrooms and Bathrooms
- 2 Main Level Bedrooms
Laundry
- Dryer
- Washer
Partially Finished Basement
- Basement Fills Entire Space Under The House
- Finished Basement Bathroom
Schools
- Oakwood Elem. Elementary School
- Hannibal Middle School
- Hannibal Sr. High School
Utilities
- Forced Air Heating and Cooling System
- Heating System Uses Gas
- Gas Water Heater
Listing and Financial Details
- Assessor Parcel Number 010.04.19.3.18.010.000
Ownership History
Purchase Details
Home Financials for this Owner
Home Financials are based on the most recent Mortgage that was taken out on this home.Purchase Details
Home Financials for this Owner
Home Financials are based on the most recent Mortgage that was taken out on this home.Purchase Details
Purchase Details
Home Financials for this Owner
Home Financials are based on the most recent Mortgage that was taken out on this home.Similar Homes in Hannibal, MO
Home Values in the Area
Average Home Value in this Area
Purchase History
| Date | Type | Sale Price | Title Company |
|---|---|---|---|
| Warranty Deed | -- | -- | |
| Warranty Deed | -- | None Listed On Document | |
| Warranty Deed | -- | None Available | |
| Warranty Deed | -- | None Listed On Document | |
| Interfamily Deed Transfer | -- | None Available |
Mortgage History
| Date | Status | Loan Amount | Loan Type |
|---|---|---|---|
| Open | $106,060 | New Conventional | |
| Previous Owner | $93,419 | Stand Alone Refi Refinance Of Original Loan | |
| Previous Owner | $58,400 | New Conventional | |
| Previous Owner | $45,600 | New Conventional |
Property History
| Date | Event | Price | Change | Sq Ft Price |
|---|---|---|---|---|
| 02/20/2023 02/20/23 | Pending | -- | -- | -- |
| 02/16/2023 02/16/23 | Sold | -- | -- | -- |
| 01/23/2023 01/23/23 | For Sale | $105,000 | 0.0% | $131 / Sq Ft |
| 01/18/2023 01/18/23 | Pending | -- | -- | -- |
| 01/06/2023 01/06/23 | Price Changed | $105,000 | -4.5% | $131 / Sq Ft |
| 12/15/2022 12/15/22 | For Sale | $110,000 | +11.1% | $138 / Sq Ft |
| 03/31/2021 03/31/21 | Sold | -- | -- | -- |
| 02/01/2021 02/01/21 | For Sale | $99,000 | -- | $124 / Sq Ft |
Tax History Compared to Growth
Tax History
| Year | Tax Paid | Tax Assessment Tax Assessment Total Assessment is a certain percentage of the fair market value that is determined by local assessors to be the total taxable value of land and additions on the property. | Land | Improvement |
|---|---|---|---|---|
| 2024 | $710 | $10,640 | $690 | $9,950 |
| 2023 | $665 | $10,640 | $690 | $9,950 |
| 2022 | $663 | $10,640 | $690 | $9,950 |
| 2021 | $659 | $10,640 | $690 | $9,950 |
| 2020 | $614 | $9,670 | $630 | $9,040 |
| 2019 | $612 | $9,670 | $630 | $9,040 |
| 2018 | $611 | $9,670 | $630 | $9,040 |
| 2017 | $597 | $9,670 | $630 | $9,040 |
| 2015 | $509 | $9,670 | $630 | $9,040 |
| 2014 | $509 | $9,670 | $630 | $9,040 |
| 2012 | -- | $9,670 | $0 | $0 |
Agents Affiliated with this Home
-
Mandi Click

Seller's Agent in 2023
Mandi Click
Ravenscraft Realty
(573) 719-0230
47 Total Sales
-
Connor Doyle

Buyer's Agent in 2023
Connor Doyle
Prestige Realty, Inc
(573) 541-5391
79 Total Sales
-
G
Seller's Agent in 2021
George Lee
Hannibal Realty LLC
Map
Source: MARIS MLS
MLS Number: MIS22077804
APN: 010.04.19.3.18.010.000
- 16 Wauneta Place
- 4028 Mcmasters Ave
- 4044 Mcmasters Ave
- 3111 Pleasant St
- 3322 Bradley St
- 4001 W Ely Rd
- 16 Fair Oaks Dr
- 657 N Hawkins Ave
- 2700 Hyacinth Ave
- 62 Carriage Rd
- 1 Meadowbrook Heights
- 22 Settlers Trail
- 4 Munger Ln
- 3 Munger Ln
- 2 Munger Ln
- 1747 Bay Ave
- 2709 Saint Marys Ave
- 1757 Bay Ave
- 151 Saturn Dr
- 95 Stevens Dr

