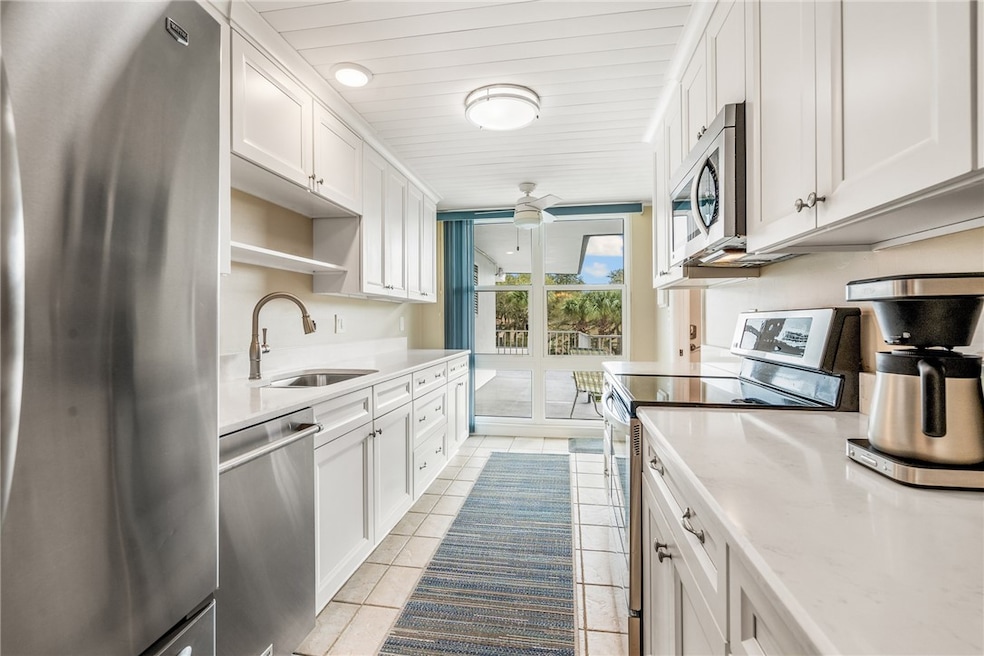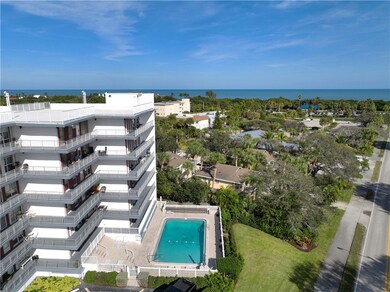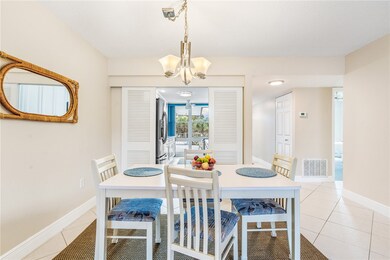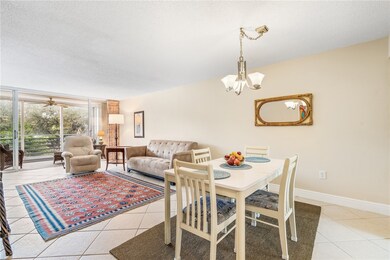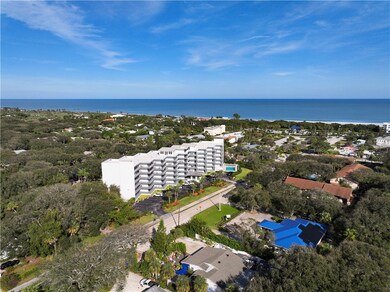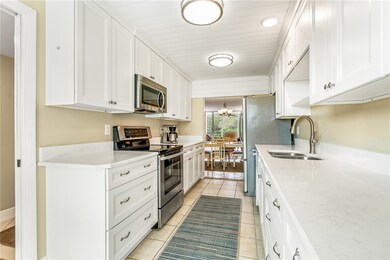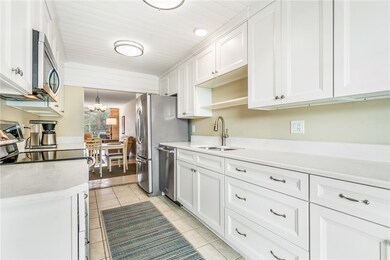
Royale Riviera Condominiums 935 E Causeway Blvd Unit 204 Vero Beach, FL 32963
Highlights
- Heated Pool
- Clubhouse
- Furnished
- Senior Community
- Garden View
- Enclosed patio or porch
About This Home
As of April 2025Time to start living a carefree, Florida life! All you need to bring is your sunscreen to this fully furnished, turnkey condo with an unbeatable location just steps to South Beach! Spend evenings with friends sipping cocktails on the rooftop terrace surrounded by 360 degree ocean & river views & vibrant sunsets. Light & bright condo w/SS appls, a screened porch perfect for enjoying al fresco dining, & well-designed closets equipped w/built-in organization. Community pool & clubhouse. Walk to South Beach's popular dining hotspots or take a short bike ride over to the farmer's market on Ocean Dr
Last Agent to Sell the Property
Compass Florida LLC Brokerage Phone: 772-925-2390 License #3321729 Listed on: 11/05/2024

Last Buyer's Agent
Compass Florida LLC Brokerage Phone: 772-925-2390 License #3321729 Listed on: 11/05/2024

Property Details
Home Type
- Condominium
Est. Annual Taxes
- $3,517
Year Built
- Built in 1969
Parking
- Unassigned Parking
Home Design
- Brick Exterior Construction
Interior Spaces
- 1,091 Sq Ft Home
- Furnished
- Window Treatments
- Sliding Doors
- Garden Views
Kitchen
- Range<<rangeHoodToken>>
- <<microwave>>
- Dishwasher
- Disposal
Flooring
- Carpet
- Tile
Bedrooms and Bathrooms
- 2 Bedrooms
- 2 Full Bathrooms
Home Security
Pool
- Heated Pool
- Outdoor Pool
Utilities
- Central Heating and Cooling System
- Electric Water Heater
Additional Features
- Enclosed patio or porch
- South Facing Home
Listing and Financial Details
- Tax Lot 204
- Assessor Parcel Number 33400500015000000204.0
Community Details
Overview
- Senior Community
- Association fees include common areas, ground maintenance, maintenance structure, parking, recreation facilities, reserve fund, roof, sewer, trash
- Elliott Merrill Association
- Royale Riviera Subdivision
- 7-Story Property
Amenities
- Community Barbecue Grill
- Trash Chute
- Clubhouse
- Elevator
- Community Storage Space
Recreation
- Community Pool
Pet Policy
- No Pets Allowed
Security
- Card or Code Access
- Fire and Smoke Detector
Ownership History
Purchase Details
Home Financials for this Owner
Home Financials are based on the most recent Mortgage that was taken out on this home.Purchase Details
Home Financials for this Owner
Home Financials are based on the most recent Mortgage that was taken out on this home.Purchase Details
Home Financials for this Owner
Home Financials are based on the most recent Mortgage that was taken out on this home.Purchase Details
Home Financials for this Owner
Home Financials are based on the most recent Mortgage that was taken out on this home.Similar Homes in Vero Beach, FL
Home Values in the Area
Average Home Value in this Area
Purchase History
| Date | Type | Sale Price | Title Company |
|---|---|---|---|
| Warranty Deed | $275,000 | Premier Title | |
| Warranty Deed | $215,000 | Oceanside Title & Escrow | |
| Warranty Deed | $160,000 | Oceanside Title | |
| Warranty Deed | $82,500 | -- |
Mortgage History
| Date | Status | Loan Amount | Loan Type |
|---|---|---|---|
| Previous Owner | $161,250 | New Conventional | |
| Previous Owner | $80,000 | Credit Line Revolving | |
| Previous Owner | $87,327 | Unknown | |
| Previous Owner | $58,000 | New Conventional | |
| Previous Owner | $66,000 | No Value Available |
Property History
| Date | Event | Price | Change | Sq Ft Price |
|---|---|---|---|---|
| 05/18/2025 05/18/25 | For Rent | $3,500 | 0.0% | -- |
| 04/01/2025 04/01/25 | Sold | $275,000 | -8.3% | $252 / Sq Ft |
| 01/13/2025 01/13/25 | Price Changed | $300,000 | -8.8% | $275 / Sq Ft |
| 11/05/2024 11/05/24 | For Sale | $329,000 | +105.6% | $302 / Sq Ft |
| 06/01/2015 06/01/15 | Sold | $160,000 | -10.6% | $147 / Sq Ft |
| 05/02/2015 05/02/15 | Pending | -- | -- | -- |
| 02/02/2015 02/02/15 | For Sale | $179,000 | -- | $164 / Sq Ft |
Tax History Compared to Growth
Tax History
| Year | Tax Paid | Tax Assessment Tax Assessment Total Assessment is a certain percentage of the fair market value that is determined by local assessors to be the total taxable value of land and additions on the property. | Land | Improvement |
|---|---|---|---|---|
| 2024 | $3,518 | $241,739 | -- | $241,739 |
| 2023 | $3,518 | $205,094 | $0 | $0 |
| 2022 | $3,018 | $186,873 | $0 | $186,873 |
| 2021 | $2,794 | $169,499 | $0 | $169,499 |
| 2020 | $2,179 | $169,499 | $0 | $169,499 |
| 2019 | $2,179 | $166,175 | $0 | $166,175 |
| 2018 | $2,819 | $166,175 | $0 | $166,175 |
| 2017 | $2,558 | $144,500 | $0 | $0 |
| 2016 | $2,580 | $144,500 | $0 | $0 |
| 2015 | $1,015 | $91,350 | $0 | $0 |
| 2014 | -- | $90,630 | $0 | $0 |
Agents Affiliated with this Home
-
Heather Delamarter
H
Seller's Agent in 2025
Heather Delamarter
Berkshire Hathaway Florida
(772) 321-3056
2 Total Sales
-
Kathleen Pogany

Seller's Agent in 2025
Kathleen Pogany
Compass Florida LLC
(772) 925-2390
332 Total Sales
-
Scott Reynolds

Seller Co-Listing Agent in 2025
Scott Reynolds
Compass Florida LLC
(772) 321-2113
717 Total Sales
-
Kathryn Worth Boldizar
K
Seller's Agent in 2015
Kathryn Worth Boldizar
Dale Sorensen Real Estate Inc.
(772) 321-6122
56 Total Sales
About Royale Riviera Condominiums
Map
Source: REALTORS® Association of Indian River County
MLS Number: 282617
APN: 33-40-05-00015-0000-00204.0
- 935 E Causeway Blvd Unit 505
- 935 E Causeway Blvd Unit 406
- 1630 Club Dr
- 1650 Club Dr
- 950 Sandpiper Ln Unit 1
- 950 Sandpiper Ln
- 900 Jasmine Ln Unit 203B
- 900 Jasmine Ln Unit 203A
- 900 Jasmine Ln Unit 102B
- 649 E Causeway Blvd
- 790 Lake Dr
- 1746 Ocean Dr
- 1700 Ocean Dr Unit 405
- 800 Coquina Ln Unit 202
- 920 Greenway Ln
- 1615 E Camino Del Rio
- 740 Lagoon Rd
- 960 Coquina Ln Unit 10
- 1460 Club Dr
- 1507 Ocean Dr Unit 5
