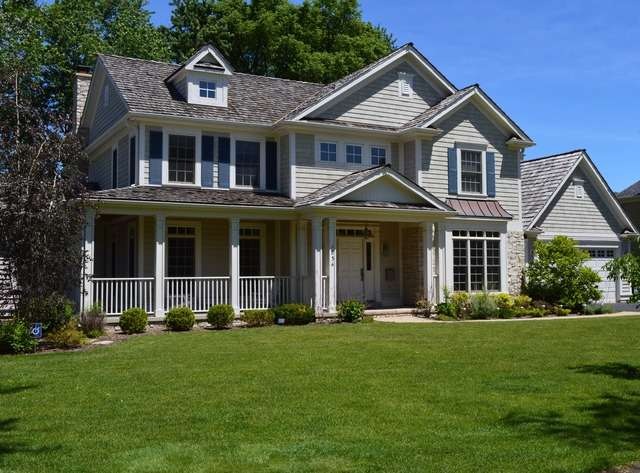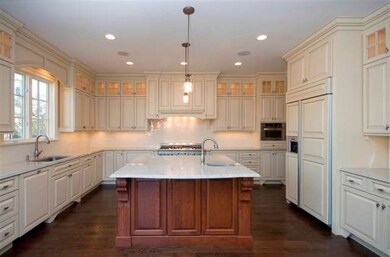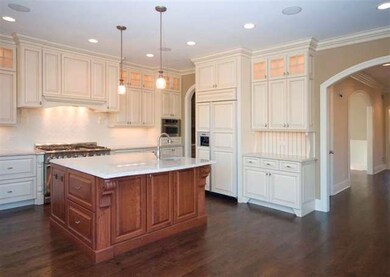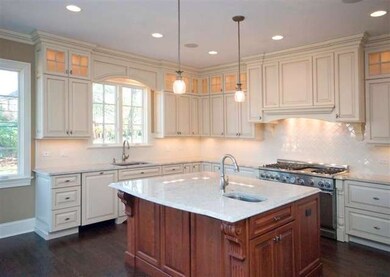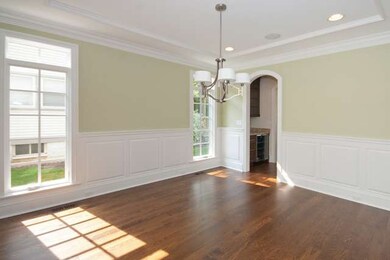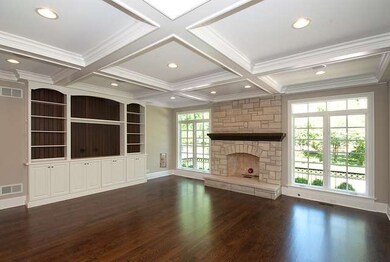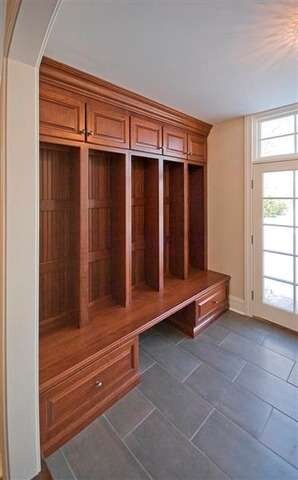
1801 Central Rd Glenview, IL 60025
Highlights
- Recreation Room
- Double Shower
- Wood Flooring
- Hoffman Elementary School Rated A-
- Traditional Architecture
- 1-minute walk to Central Tot Lot
About This Home
As of July 2015Beautiful new construction available Spring, 2015. This 3,360 sf home features 4+1 bed/4.2 baths, gourmet kitchen w/prem appliances, first flr office, two half baths on 1st flr, ensuite master bedroom w/2 walk-in closets, 2nd flr lndry, 3 add'l bedrooms w/ensuite baths, 1600 sf basemnt w/5th bedrm, lrg rec room, game room, full bath. Plus oversize garage. Walking dist to train, park, library & downtown.
Home Details
Home Type
- Single Family
Est. Annual Taxes
- $25,217
Year Built
- 2015
Parking
- Attached Garage
- Garage ceiling height seven feet or more
- Garage Door Opener
- Driveway
- Garage Is Owned
Home Design
- Traditional Architecture
- Slab Foundation
- Asphalt Shingled Roof
- Cedar
Interior Spaces
- Fireplace With Gas Starter
- Mud Room
- Entrance Foyer
- Breakfast Room
- Home Office
- Recreation Room
- Game Room
- Wood Flooring
- Storm Screens
Kitchen
- Butlers Pantry
- Oven or Range
- <<microwave>>
- High End Refrigerator
- Dishwasher
- Kitchen Island
- Disposal
Bedrooms and Bathrooms
- Primary Bathroom is a Full Bathroom
- Dual Sinks
- Double Shower
- Shower Body Spray
Laundry
- Laundry on upper level
- Dryer
- Washer
Finished Basement
- Basement Fills Entire Space Under The House
- Finished Basement Bathroom
Utilities
- Forced Air Zoned Cooling and Heating System
- Heating System Uses Gas
- Lake Michigan Water
Additional Features
- Brick Porch or Patio
- Property is near a bus stop
Ownership History
Purchase Details
Home Financials for this Owner
Home Financials are based on the most recent Mortgage that was taken out on this home.Purchase Details
Home Financials for this Owner
Home Financials are based on the most recent Mortgage that was taken out on this home.Purchase Details
Similar Homes in the area
Home Values in the Area
Average Home Value in this Area
Purchase History
| Date | Type | Sale Price | Title Company |
|---|---|---|---|
| Warranty Deed | $1,185,000 | Chicago Title Company | |
| Warranty Deed | $270,000 | Multiple | |
| Interfamily Deed Transfer | -- | None Available |
Mortgage History
| Date | Status | Loan Amount | Loan Type |
|---|---|---|---|
| Open | $675,000 | New Conventional | |
| Closed | $150,000 | Adjustable Rate Mortgage/ARM | |
| Previous Owner | $1,000,000 | Stand Alone Refi Refinance Of Original Loan |
Property History
| Date | Event | Price | Change | Sq Ft Price |
|---|---|---|---|---|
| 07/15/2015 07/15/15 | Sold | $1,185,000 | -1.3% | $353 / Sq Ft |
| 07/15/2014 07/15/14 | Pending | -- | -- | -- |
| 06/05/2014 06/05/14 | For Sale | $1,200,000 | +344.4% | $357 / Sq Ft |
| 06/02/2014 06/02/14 | Sold | $270,000 | -10.0% | $27 / Sq Ft |
| 04/11/2014 04/11/14 | Pending | -- | -- | -- |
| 04/11/2014 04/11/14 | For Sale | $300,000 | -- | $30 / Sq Ft |
Tax History Compared to Growth
Tax History
| Year | Tax Paid | Tax Assessment Tax Assessment Total Assessment is a certain percentage of the fair market value that is determined by local assessors to be the total taxable value of land and additions on the property. | Land | Improvement |
|---|---|---|---|---|
| 2024 | $25,217 | $104,466 | $13,007 | $91,459 |
| 2023 | $24,984 | $111,288 | $13,007 | $98,281 |
| 2022 | $24,984 | $120,001 | $13,007 | $106,994 |
| 2021 | $14,738 | $62,754 | $8,004 | $54,750 |
| 2020 | $14,623 | $62,754 | $8,004 | $54,750 |
| 2019 | $13,947 | $70,511 | $8,004 | $62,507 |
| 2018 | $16,272 | $74,418 | $7,253 | $67,165 |
| 2017 | $15,853 | $74,418 | $7,253 | $67,165 |
| 2016 | $15,161 | $74,418 | $7,253 | $67,165 |
| 2015 | $6,360 | $26,803 | $6,253 | $20,550 |
| 2014 | $5,642 | $26,803 | $6,253 | $20,550 |
| 2013 | $5,456 | $26,803 | $6,253 | $20,550 |
Agents Affiliated with this Home
-
Monica Corbett

Seller's Agent in 2015
Monica Corbett
Compass
(847) 975-5611
10 in this area
43 Total Sales
-
Shaun Raugstad

Buyer's Agent in 2015
Shaun Raugstad
Coldwell Banker Realty
(847) 331-3288
46 in this area
160 Total Sales
-
Katie Hauser

Seller's Agent in 2014
Katie Hauser
Compass
(847) 212-5214
5 in this area
138 Total Sales
Map
Source: Midwest Real Estate Data (MRED)
MLS Number: MRD08635758
APN: 10-07-104-007-0000
- 702 Waukegan Rd Unit A207
- 330 Nora Ave
- 1747 Linneman St
- 705 Carriage Hill Dr
- 511 N Branch Rd
- 1744 Linneman St Unit 1744
- 1544 Longvalley Rd
- 1770 Henley St Unit C
- 921 Harlem Ave Unit 16
- 1777 Dewes St Unit D
- 1729 Dewes St
- 1123 Longvalley Rd
- 326 Country Ln
- 517 Briarhill Ln
- 135 Lincoln St
- 1625 Glenview Rd Unit 210
- 2135 Henley St
- 124 Lincoln St
- 127 Elm St
- 42 Lincoln St
