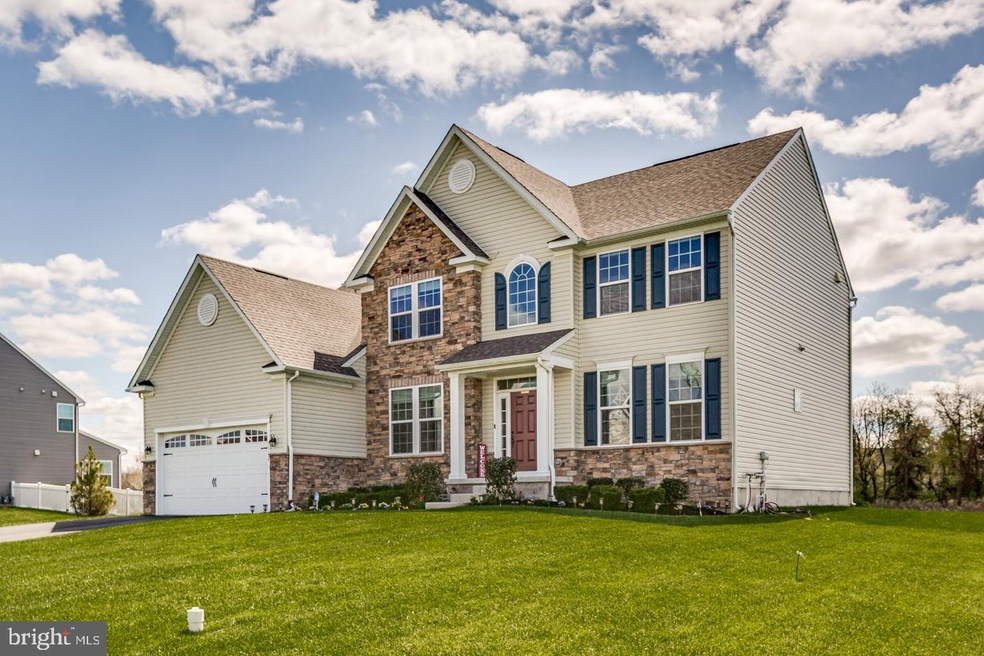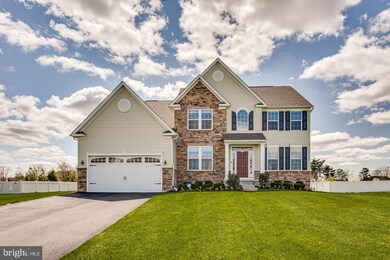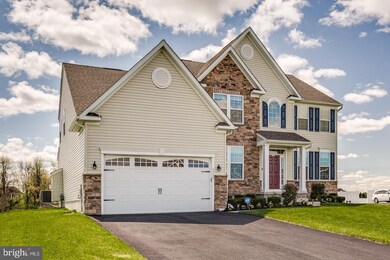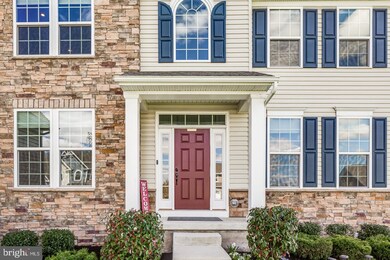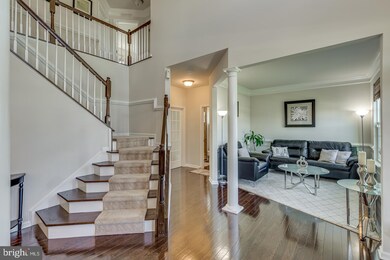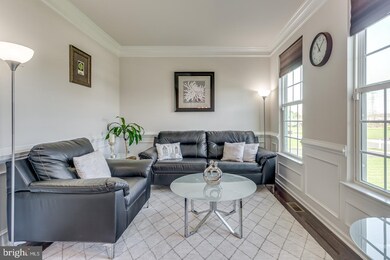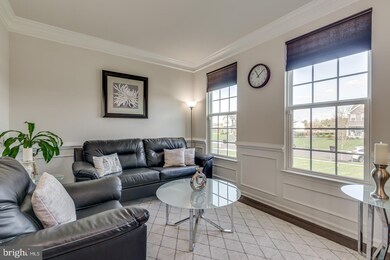
1312 Pear Tree Ct Delran, NJ 08075
Highlights
- Home Theater
- Open Floorplan
- Colonial Architecture
- View of Trees or Woods
- Curved or Spiral Staircase
- Deck
About This Home
As of July 2021Get ready to fall in love with this spectacular "Jefferson Square" home in this prestigious "Orchard Farms" on a beautiful one acre lot. The colonial home boasts 5 bedrooms and 4 full baths. There are so many upgrades to the original floor plan including a bedroom and a full bathroom on the main floor, crown moldings, recessed lighting, massive center island for entertaining guests, formal dining room, expanded mudroom opening to a spacious two-car garage, customized carpets as you enter the grand two-storey foyer with hardwood floor that extends to most of the main floor. There is an open floor concept and spacious expanded kitchen that opens to the family room with 42 inch soft-close wooden cabinets, granite counter top and a walk-in pantry. Entertain a crowd with adjoining family room having a gas fireplace and inbuilt Klipsch speaker system. Imagine hosting your guests on a large deck viewing a beautiful backyard with a newly added 13 zone in-ground sprinkler system to keep the lawn lush green. Walk up the sweeping solid oak waterfall staircase to the second floor and enter into the expansive Master bedroom with tray ceilings, 2 walk-in closets, soaking tub and stall shower. Additional 3 bedrooms and a full bath, with double sinks as well as an upper floor laundry room complete the second floor. But there's more! A thickly carpeted finished basement gives more room to spread out, a big separate room that can be used as a media room or as a bedroom when in need. The basement even sports its own full bath and abundant storage space. All this luxury sits on a 1 acre lot with a walking trail for the community few steps away. The serenity of this neighborhood doesn't mean that you are far from everyday conveniences. Home is conveniently located near parks, schools, restaurants and gives easy access to major highways. With this home, you really have the best of both worlds! Make your appointment today!
Last Agent to Sell the Property
Keller Williams Realty - Cherry Hill Listed on: 04/18/2021

Home Details
Home Type
- Single Family
Est. Annual Taxes
- $19,749
Year Built
- Built in 2017
Lot Details
- 1 Acre Lot
- Sprinkler System
- Backs to Trees or Woods
- Property is in excellent condition
HOA Fees
- $99 Monthly HOA Fees
Parking
- 2 Car Direct Access Garage
- 4 Driveway Spaces
- Front Facing Garage
- Garage Door Opener
Property Views
- Woods
- Garden
Home Design
- Colonial Architecture
- Shingle Roof
- Asbestos Shingle Roof
- Stone Siding
- Vinyl Siding
Interior Spaces
- Property has 2 Levels
- Open Floorplan
- Curved or Spiral Staircase
- Built-In Features
- Chair Railings
- Crown Molding
- Recessed Lighting
- Gas Fireplace
- Double Pane Windows
- Insulated Windows
- Sliding Windows
- Family Room
- Sitting Room
- Living Room
- Formal Dining Room
- Home Theater
- Finished Basement
- Sump Pump
Kitchen
- Breakfast Room
- Eat-In Kitchen
- Butlers Pantry
- Gas Oven or Range
- <<selfCleaningOvenToken>>
- <<builtInRangeToken>>
- <<builtInMicrowave>>
- ENERGY STAR Qualified Refrigerator
- Dishwasher
- Stainless Steel Appliances
- Kitchen Island
- Disposal
Flooring
- Wood
- Carpet
- Ceramic Tile
Bedrooms and Bathrooms
- En-Suite Primary Bedroom
- Walk-In Closet
- Soaking Tub
- Walk-in Shower
Laundry
- Laundry on upper level
- Front Loading Dryer
- Washer
Home Security
- Carbon Monoxide Detectors
- Fire and Smoke Detector
Schools
- Millbridge Elementary School
- Delran Middle School
- Delran High School
Utilities
- Forced Air Heating and Cooling System
- Tankless Water Heater
- Municipal Trash
Additional Features
- Energy-Efficient Windows
- Deck
Community Details
- Association fees include common area maintenance
- Built by Ryan Homes
- Orchard Farms Subdivision, Jefferson Square Floorplan
Listing and Financial Details
- Tax Lot 00005
- Assessor Parcel Number 10-00117 01-00005
Ownership History
Purchase Details
Home Financials for this Owner
Home Financials are based on the most recent Mortgage that was taken out on this home.Purchase Details
Home Financials for this Owner
Home Financials are based on the most recent Mortgage that was taken out on this home.Purchase Details
Similar Homes in the area
Home Values in the Area
Average Home Value in this Area
Purchase History
| Date | Type | Sale Price | Title Company |
|---|---|---|---|
| Deed | $665,000 | Realsafe Title Llc | |
| Deed | $559,000 | Legacy Title Agency | |
| Deed | $218,600 | Title America Agency Corp |
Mortgage History
| Date | Status | Loan Amount | Loan Type |
|---|---|---|---|
| Open | $548,250 | New Conventional | |
| Previous Owner | $435,000 | New Conventional | |
| Previous Owner | $437,725 | New Conventional | |
| Previous Owner | $447,200 | New Conventional | |
| Previous Owner | $55,900 | Credit Line Revolving |
Property History
| Date | Event | Price | Change | Sq Ft Price |
|---|---|---|---|---|
| 07/21/2021 07/21/21 | Sold | $665,000 | +2.3% | $165 / Sq Ft |
| 04/20/2021 04/20/21 | Pending | -- | -- | -- |
| 04/18/2021 04/18/21 | For Sale | $649,900 | 0.0% | $161 / Sq Ft |
| 04/12/2021 04/12/21 | Price Changed | $649,900 | +8.3% | $161 / Sq Ft |
| 10/30/2018 10/30/18 | Sold | $599,990 | 0.0% | $202 / Sq Ft |
| 08/30/2018 08/30/18 | Pending | -- | -- | -- |
| 08/30/2018 08/30/18 | Off Market | $599,990 | -- | -- |
| 08/08/2018 08/08/18 | Price Changed | $579,990 | -3.3% | $196 / Sq Ft |
| 07/27/2018 07/27/18 | Price Changed | $599,990 | -3.2% | $202 / Sq Ft |
| 06/14/2018 06/14/18 | For Sale | $619,990 | -- | $209 / Sq Ft |
Tax History Compared to Growth
Tax History
| Year | Tax Paid | Tax Assessment Tax Assessment Total Assessment is a certain percentage of the fair market value that is determined by local assessors to be the total taxable value of land and additions on the property. | Land | Improvement |
|---|---|---|---|---|
| 2024 | $20,039 | $508,600 | $100,000 | $408,600 |
| 2023 | $20,039 | $508,600 | $100,000 | $408,600 |
| 2022 | $19,779 | $508,600 | $100,000 | $408,600 |
| 2021 | $19,790 | $508,600 | $100,000 | $408,600 |
| 2020 | $19,749 | $508,600 | $100,000 | $408,600 |
| 2019 | $20,128 | $523,200 | $110,000 | $413,200 |
| 2018 | $4,161 | $110,000 | $110,000 | $0 |
| 2017 | $4,095 | $110,000 | $110,000 | $0 |
Agents Affiliated with this Home
-
Poonam Anand

Seller's Agent in 2021
Poonam Anand
Keller Williams Realty - Cherry Hill
(856) 500-8146
1 Total Sale
-
Vivian Zegarra

Buyer's Agent in 2021
Vivian Zegarra
Coldwell Banker Realty
(609) 230-1854
28 Total Sales
-
Anna Koach
A
Seller's Agent in 2018
Anna Koach
Ryan Homes - NJ
(302) 563-5553
13 Total Sales
-
Daniel Mauz

Buyer's Agent in 2018
Daniel Mauz
Keller Williams Realty - Washington Township
(856) 343-0130
664 Total Sales
Map
Source: Bright MLS
MLS Number: NJBL394492
APN: 10-00117-01-00005
- 23 Lilyberry Place
- 146 Rosebay Ct
- 84 Foxglove Dr Unit 84
- 83 Foxglove Dr Unit CO83
- 34 Millers Run
- 21 Foxglove Dr Unit CO21
- 48 Millers Run
- 319 Huntington Dr Unit 319
- 304 Hidden Acres Ln
- 212 Hawthorne Way Unit 212
- 225 Hawthorne Way Unit 225
- 102 Springcress Dr
- 24 Springcress Dr
- 237 Hidden Acres Ln
- 7 Amberfield Dr
- 751 Garwood Rd
- 0 0 Swarthmore Dr
- 504 Nottingham Place Unit 504
- 712 Kimberly Dr
- 216 Congressional Ct
