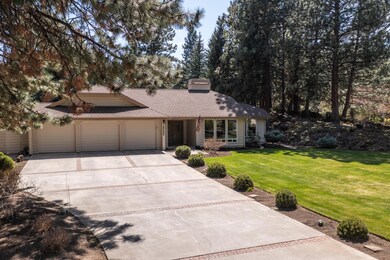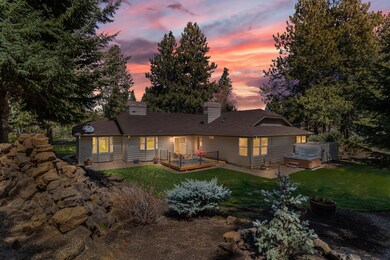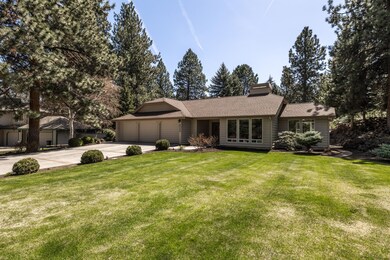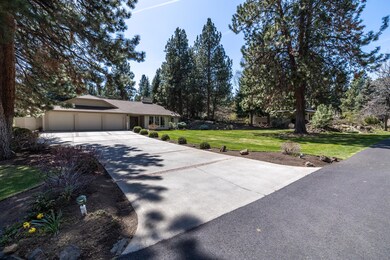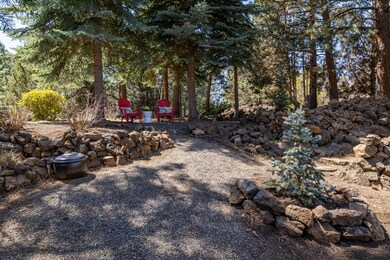
20405 White Pass Ct Bend, OR 97702
Southeast Bend NeighborhoodHighlights
- Spa
- Open Floorplan
- Territorial View
- Gated Community
- Deck
- Vaulted Ceiling
About This Home
As of July 2025Tucked away at the end of a cul-de-sac & set back off the street, this tastefully updated, immaculate single level home with a 3 car garage sits on almost half an acre in the desirable gated community of Mountain High, known for large lots, green spaces, pool, tennis, pickleball/basketball courts, gazebo & sauna. Relax in your spa or sit on the deck in your private oasis bordered by rock formations, mature pines & a spacious yard wrapping from front to back. The GR inc the kitchen w' informal eating bar & FR with a cozy gas fireplace & direct access to private backyard. Separate DR & LR with another gas fireplace, vaulted & coffered ceilings & floor to ceiling windows. 3 bedrooms plus a charming, enclosed sunroom w' heat/AC. Kitchen updates inc granite counters, SS appliances, recessed lighting & hickory laminate floors. Primary bedroom Ste is spacious & inc his & her walk-in closets. Both baths have been updated w' tiled showers, counters & flrs. New vinyl windows throughout.
Last Agent to Sell the Property
Rosemary Goodwin
Cascade Hasson SIR License #201203611 Listed on: 05/03/2022

Last Buyer's Agent
Danielle Brown
Coldwell Banker Bain License #201212386
Home Details
Home Type
- Single Family
Est. Annual Taxes
- $5,621
Year Built
- Built in 1985
Lot Details
- 0.49 Acre Lot
- Drip System Landscaping
- Rock Outcropping
- Level Lot
- Front and Back Yard Sprinklers
- Property is zoned RS, RS
HOA Fees
- $174 Monthly HOA Fees
Parking
- 3 Car Attached Garage
- Garage Door Opener
- Driveway
Home Design
- Ranch Style House
- Traditional Architecture
- Stem Wall Foundation
- Frame Construction
- Composition Roof
Interior Spaces
- 1,924 Sq Ft Home
- Open Floorplan
- Vaulted Ceiling
- Gas Fireplace
- Double Pane Windows
- Great Room with Fireplace
- Living Room with Fireplace
- Dining Room
- Home Office
- Sun or Florida Room
- Territorial Views
- Laundry Room
Kitchen
- Breakfast Area or Nook
- Breakfast Bar
- Range<<rangeHoodToken>>
- <<microwave>>
- Dishwasher
- Tile Countertops
- Disposal
Flooring
- Carpet
- Laminate
- Tile
Bedrooms and Bathrooms
- 3 Bedrooms
- Linen Closet
- Walk-In Closet
- 2 Full Bathrooms
- Double Vanity
- Soaking Tub
- Bathtub Includes Tile Surround
- Solar Tube
Home Security
- Carbon Monoxide Detectors
- Fire and Smoke Detector
Eco-Friendly Details
- Sprinklers on Timer
Outdoor Features
- Spa
- Deck
Schools
- R E Jewell Elementary School
- High Desert Middle School
- Caldera High School
Utilities
- Forced Air Heating and Cooling System
- Heating System Uses Natural Gas
- Water Heater
Listing and Financial Details
- No Short Term Rentals Allowed
- Legal Lot and Block 6 / 12
- Assessor Parcel Number 181221
Community Details
Overview
- Built by Ward
- Mtn High Subdivision
- The community has rules related to covenants
Recreation
- Tennis Courts
- Pickleball Courts
- Community Pool
- Park
- Snow Removal
Security
- Gated Community
Ownership History
Purchase Details
Home Financials for this Owner
Home Financials are based on the most recent Mortgage that was taken out on this home.Purchase Details
Home Financials for this Owner
Home Financials are based on the most recent Mortgage that was taken out on this home.Similar Homes in Bend, OR
Home Values in the Area
Average Home Value in this Area
Purchase History
| Date | Type | Sale Price | Title Company |
|---|---|---|---|
| Warranty Deed | $857,000 | First American Title | |
| Warranty Deed | $310,000 | Deschutes County Title Co |
Mortgage History
| Date | Status | Loan Amount | Loan Type |
|---|---|---|---|
| Previous Owner | $0 | Credit Line Revolving | |
| Previous Owner | $490,000 | New Conventional | |
| Previous Owner | $210,000 | New Conventional | |
| Previous Owner | $248,000 | New Conventional |
Property History
| Date | Event | Price | Change | Sq Ft Price |
|---|---|---|---|---|
| 07/17/2025 07/17/25 | Sold | $880,000 | -2.2% | $431 / Sq Ft |
| 06/18/2025 06/18/25 | Pending | -- | -- | -- |
| 06/05/2025 06/05/25 | Price Changed | $899,999 | -3.1% | $440 / Sq Ft |
| 05/13/2025 05/13/25 | For Sale | $929,000 | +8.4% | $455 / Sq Ft |
| 06/03/2022 06/03/22 | Sold | $857,000 | +0.9% | $445 / Sq Ft |
| 05/04/2022 05/04/22 | Pending | -- | -- | -- |
| 05/03/2022 05/03/22 | For Sale | $849,000 | +173.9% | $441 / Sq Ft |
| 02/07/2014 02/07/14 | Sold | $310,000 | -4.6% | $161 / Sq Ft |
| 01/11/2014 01/11/14 | Pending | -- | -- | -- |
| 01/01/2014 01/01/14 | For Sale | $325,000 | -- | $169 / Sq Ft |
Tax History Compared to Growth
Tax History
| Year | Tax Paid | Tax Assessment Tax Assessment Total Assessment is a certain percentage of the fair market value that is determined by local assessors to be the total taxable value of land and additions on the property. | Land | Improvement |
|---|---|---|---|---|
| 2024 | $6,489 | $387,580 | -- | -- |
| 2023 | $6,016 | $376,300 | $0 | $0 |
| 2022 | $5,613 | $354,700 | $0 | $0 |
| 2021 | $5,621 | $344,370 | $0 | $0 |
| 2020 | $5,333 | $344,370 | $0 | $0 |
| 2019 | $5,184 | $334,340 | $0 | $0 |
| 2018 | $5,038 | $324,610 | $0 | $0 |
| 2017 | $4,956 | $315,160 | $0 | $0 |
| 2016 | $4,730 | $305,990 | $0 | $0 |
| 2015 | $4,601 | $297,080 | $0 | $0 |
| 2014 | $4,446 | $288,430 | $0 | $0 |
Agents Affiliated with this Home
-
Emily Cunningham
E
Seller's Agent in 2025
Emily Cunningham
Coldwell Banker Bain
(541) 410-7183
1 in this area
19 Total Sales
-
Abby Moschetti
A
Buyer's Agent in 2025
Abby Moschetti
Ninebark Real Estate
(541) 728-3009
2 in this area
25 Total Sales
-
R
Seller's Agent in 2022
Rosemary Goodwin
Cascade Hasson SIR
-
D
Buyer's Agent in 2022
Danielle Brown
Coldwell Banker Bain
-
J
Seller's Agent in 2014
Jim Johnson
Bend Oregon Real Estate Expert
Map
Source: Oregon Datashare
MLS Number: 220144659
APN: 163809
- 20386 White Pass Ct
- 60730 Breckenridge
- 20455 Outback
- 20465 Powder Mountain Ct
- 20375 Big Bear Ct
- 60841 Willow Creek Loop
- 20445 Steamboat
- 60781 Country Club Dr
- 60761 Country Club Dr
- 20445 Keystone Ct
- 60816 Willow Creek Loop
- 60640 Thunderbird
- 20589 Ambrosia Ln
- 20481 Mazama Place
- 60811 Windsor Dr
- 20165 Stonegate Dr
- 60507 Hedgewood Ln
- 20542 Aberdeen Ct
- 60349 Sage Stone Loop
- 20409 Pine Vista Dr

