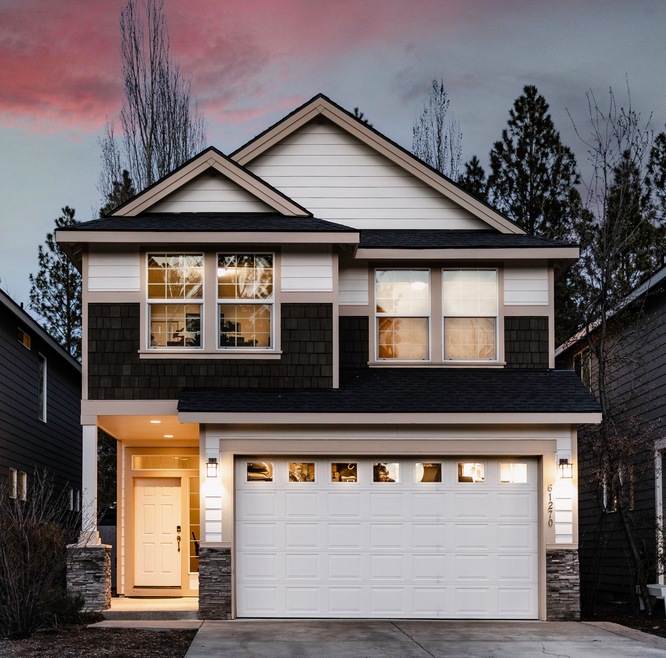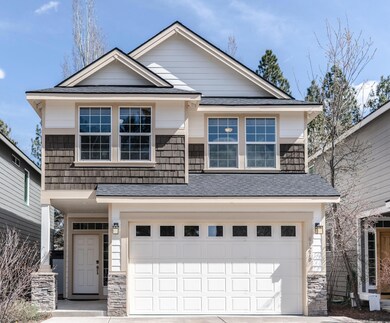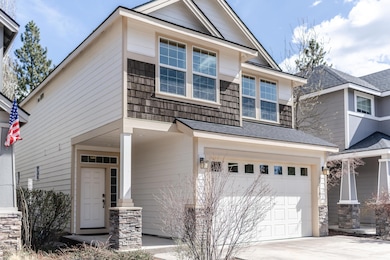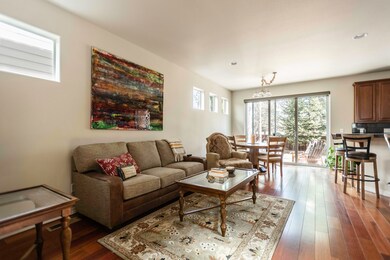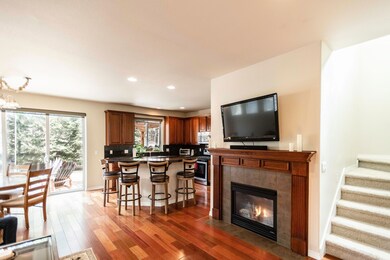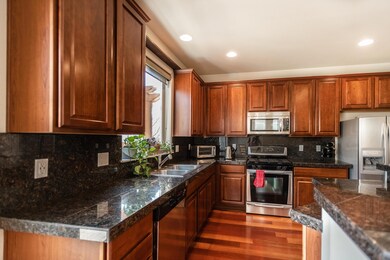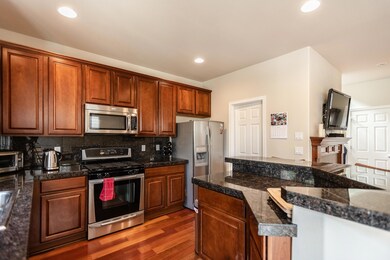
61270 Huckleberry Place Bend, OR 97702
Southwest Bend NeighborhoodHighlights
- Fitness Center
- Open Floorplan
- Clubhouse
- Pine Ridge Elementary School Rated A-
- Craftsman Architecture
- Territorial View
About This Home
As of May 2022Set down your roots in beautiful River Canyon Estates, one of Bends premiere SW neighborhoods. This community has it all. A pool for those hot summers, easy access to the Deschutes River trail system, a quick bike ride to the old mill, and is surrounded by parks and walking trails. Inside you will find a house that stands at a larger then feels 1746 square feet, and boasts 3 Bedrooms, and 2.5 baths. With a great layout this is a lovingly maintained home that walks well, has ample storage, and a beautifully landscaped easy to maintain yard.
Last Agent to Sell the Property
RE/MAX Key Properties Brokerage Email: hello@westandmainoregon.com License #201238196 Listed on: 03/31/2022

Home Details
Home Type
- Single Family
Est. Annual Taxes
- $3,270
Year Built
- Built in 2006
Lot Details
- 3,049 Sq Ft Lot
- Property is zoned RSFR, RSFR
HOA Fees
- $66 Monthly HOA Fees
Parking
- 2 Car Garage
- Driveway
Property Views
- Territorial
- Park or Greenbelt
- Neighborhood
Home Design
- Craftsman Architecture
- Northwest Architecture
- Frame Construction
- Composition Roof
- Concrete Perimeter Foundation
Interior Spaces
- 1,746 Sq Ft Home
- 2-Story Property
- Open Floorplan
- Gas Fireplace
- Double Pane Windows
- Vinyl Clad Windows
- Family Room
- Living Room with Fireplace
- Dining Room
- Laundry Room
Kitchen
- Breakfast Bar
- <<OvenToken>>
- Range<<rangeHoodToken>>
- <<microwave>>
- Dishwasher
- Granite Countertops
- Tile Countertops
- Disposal
Flooring
- Wood
- Carpet
- Tile
- Vinyl
Bedrooms and Bathrooms
- 3 Bedrooms
- Linen Closet
- Walk-In Closet
- Double Vanity
- Soaking Tub
- <<tubWithShowerToken>>
Home Security
- Surveillance System
- Smart Thermostat
- Carbon Monoxide Detectors
- Fire and Smoke Detector
Outdoor Features
- Patio
Schools
- Pine Ridge Elementary School
- Cascade Middle School
Utilities
- Forced Air Heating and Cooling System
- Heating System Uses Natural Gas
- Water Heater
Listing and Financial Details
- Exclusions: Ring Doorbell, Bidet, Primary Shower head, sheds, washer/dryer, Garage Shelving, Gun safe
- Assessor Parcel Number 251421
Community Details
Overview
- River Canyon Estates Subdivision
Amenities
- Clubhouse
Recreation
- Pickleball Courts
- Community Playground
- Fitness Center
- Community Pool
- Park
Ownership History
Purchase Details
Home Financials for this Owner
Home Financials are based on the most recent Mortgage that was taken out on this home.Purchase Details
Home Financials for this Owner
Home Financials are based on the most recent Mortgage that was taken out on this home.Purchase Details
Home Financials for this Owner
Home Financials are based on the most recent Mortgage that was taken out on this home.Purchase Details
Purchase Details
Purchase Details
Home Financials for this Owner
Home Financials are based on the most recent Mortgage that was taken out on this home.Purchase Details
Home Financials for this Owner
Home Financials are based on the most recent Mortgage that was taken out on this home.Similar Homes in Bend, OR
Home Values in the Area
Average Home Value in this Area
Purchase History
| Date | Type | Sale Price | Title Company |
|---|---|---|---|
| Warranty Deed | $690,000 | First American Title | |
| Interfamily Deed Transfer | -- | Fidelity National Ttl Group | |
| Warranty Deed | $376,819 | First American Title | |
| Warranty Deed | $300,000 | First American Title | |
| Interfamily Deed Transfer | -- | None Available | |
| Warranty Deed | $192,000 | First American Title | |
| Warranty Deed | $305,591 | First Amer Title Ins Co Or |
Mortgage History
| Date | Status | Loan Amount | Loan Type |
|---|---|---|---|
| Open | $578,000 | New Conventional | |
| Previous Owner | $288,458 | New Conventional | |
| Previous Owner | $301,450 | Adjustable Rate Mortgage/ARM | |
| Previous Owner | $149,464 | New Conventional | |
| Previous Owner | $244,472 | Unknown |
Property History
| Date | Event | Price | Change | Sq Ft Price |
|---|---|---|---|---|
| 05/20/2022 05/20/22 | Sold | $690,000 | +3.0% | $395 / Sq Ft |
| 04/13/2022 04/13/22 | Pending | -- | -- | -- |
| 03/31/2022 03/31/22 | For Sale | $669,900 | +74.0% | $384 / Sq Ft |
| 03/21/2018 03/21/18 | Sold | $385,000 | 0.0% | $221 / Sq Ft |
| 03/21/2018 03/21/18 | Pending | -- | -- | -- |
| 03/02/2018 03/02/18 | For Sale | $385,000 | +100.5% | $221 / Sq Ft |
| 02/09/2012 02/09/12 | Sold | $192,000 | 0.0% | $110 / Sq Ft |
| 10/18/2011 10/18/11 | Pending | -- | -- | -- |
| 08/27/2011 08/27/11 | For Sale | $192,000 | -- | $110 / Sq Ft |
Tax History Compared to Growth
Tax History
| Year | Tax Paid | Tax Assessment Tax Assessment Total Assessment is a certain percentage of the fair market value that is determined by local assessors to be the total taxable value of land and additions on the property. | Land | Improvement |
|---|---|---|---|---|
| 2024 | $3,775 | $225,470 | -- | -- |
| 2023 | $3,500 | $218,910 | $0 | $0 |
| 2022 | $3,265 | $206,350 | $0 | $0 |
| 2021 | $3,270 | $200,340 | $0 | $0 |
| 2020 | $3,102 | $200,340 | $0 | $0 |
| 2019 | $3,016 | $194,510 | $0 | $0 |
| 2018 | $2,931 | $188,850 | $0 | $0 |
| 2017 | $2,911 | $183,350 | $0 | $0 |
| 2016 | $2,779 | $178,010 | $0 | $0 |
| 2015 | $2,704 | $172,830 | $0 | $0 |
| 2014 | $2,627 | $167,800 | $0 | $0 |
Agents Affiliated with this Home
-
Ricky Baker
R
Seller's Agent in 2022
Ricky Baker
RE/MAX
(541) 647-6556
8 in this area
52 Total Sales
-
David Keyte

Buyer's Agent in 2022
David Keyte
eXp Realty, LLC
(541) 797-8356
23 in this area
405 Total Sales
-
D
Seller's Agent in 2018
DeAnna Davis
Fred Real Estate Group
-
K
Buyer's Agent in 2018
Krisstine Jacobsen
-
R
Seller's Agent in 2012
Randall Kemp
Cascade Hasson Sotheby's International Realty
Map
Source: Oregon Datashare
MLS Number: 220142248
APN: 251421
- 61282 Huckleberry Place
- 61342 Huckleberry Place
- 19776 Galileo Ave
- 19775 Hollygrape St
- 61285 Linfield Ct
- 61358 Huckleberry Place
- 61279 Gorge View St
- 19793 Astro Place
- 19917 Antler Point Dr
- 19906 Porcupine Dr
- 61176 Larkwood Dr
- 19773 Astro Place
- 19692 Aspen Ridge Dr
- 19910 Quail Pine Loop
- 19713 Sunshine Way
- 19937 Pinebrook Blvd
- 61329 Big Eddy Cir
- 19870 Powers Rd
- 19801 Water Fowl Ln
- 61040 S Queens Dr Unit 14
