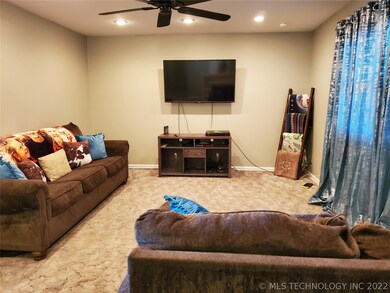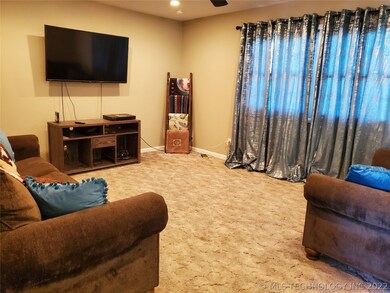
1610 Park Ln Okmulgee, OK 74447
Highlights
- No HOA
- Patio
- Zoned Heating and Cooling
- 2 Car Attached Garage
- Tile Flooring
- Ceiling Fan
About This Home
As of May 2021Cute as a button Ranch style home on a dead-end street. You can't ask for more! This 3 bedroom, 1 bath home has everything you need. New painting throughout, perfect floor-plan, spacious bedrooms, TONS of storage, and a fenced in backyard are all waiting for you to make this your new home!
Last Agent to Sell the Property
Holly Henson-Cruce
Inactive Office License #147414 Listed on: 02/15/2021
Home Details
Home Type
- Single Family
Est. Annual Taxes
- $890
Year Built
- Built in 1963
Lot Details
- 1,045 Sq Ft Lot
- North Facing Home
- Chain Link Fence
Parking
- 2 Car Attached Garage
Home Design
- Brick Exterior Construction
- Slab Foundation
- Wood Frame Construction
- Fiberglass Roof
- Asphalt
Interior Spaces
- 1,234 Sq Ft Home
- 1-Story Property
- Ceiling Fan
- Vinyl Clad Windows
- Fire and Smoke Detector
- Washer and Electric Dryer Hookup
Kitchen
- Electric Oven
- Range<<rangeHoodToken>>
- Plumbed For Ice Maker
- Dishwasher
- Laminate Countertops
Flooring
- Carpet
- Tile
- Vinyl Plank
Bedrooms and Bathrooms
- 3 Bedrooms
- 1 Full Bathroom
Schools
- Okmulgee Elementary School
- Okmulgee High School
Utilities
- Zoned Heating and Cooling
- Heating System Uses Gas
- Electric Water Heater
- Phone Available
Additional Features
- Ventilation
- Patio
Community Details
- No Home Owners Association
- Park Lane Place Subdivision
Ownership History
Purchase Details
Home Financials for this Owner
Home Financials are based on the most recent Mortgage that was taken out on this home.Purchase Details
Home Financials for this Owner
Home Financials are based on the most recent Mortgage that was taken out on this home.Purchase Details
Similar Homes in Okmulgee, OK
Home Values in the Area
Average Home Value in this Area
Purchase History
| Date | Type | Sale Price | Title Company |
|---|---|---|---|
| Warranty Deed | $125,000 | None Available | |
| Warranty Deed | $93,000 | American Abstract & Title Co | |
| Warranty Deed | -- | -- | |
| Warranty Deed | -- | American Guaranry Title Co |
Mortgage History
| Date | Status | Loan Amount | Loan Type |
|---|---|---|---|
| Open | $122,735 | FHA | |
| Previous Owner | $91,216 | FHA |
Property History
| Date | Event | Price | Change | Sq Ft Price |
|---|---|---|---|---|
| 05/11/2021 05/11/21 | Sold | $125,000 | -3.1% | $101 / Sq Ft |
| 02/15/2021 02/15/21 | Pending | -- | -- | -- |
| 02/15/2021 02/15/21 | For Sale | $129,000 | +38.9% | $105 / Sq Ft |
| 08/01/2018 08/01/18 | Sold | $92,900 | +5.7% | $75 / Sq Ft |
| 05/17/2018 05/17/18 | Pending | -- | -- | -- |
| 05/17/2018 05/17/18 | For Sale | $87,900 | +83.1% | $71 / Sq Ft |
| 09/18/2015 09/18/15 | Sold | $48,000 | -20.0% | $39 / Sq Ft |
| 08/05/2015 08/05/15 | Pending | -- | -- | -- |
| 08/05/2015 08/05/15 | For Sale | $60,000 | -- | $49 / Sq Ft |
Tax History Compared to Growth
Tax History
| Year | Tax Paid | Tax Assessment Tax Assessment Total Assessment is a certain percentage of the fair market value that is determined by local assessors to be the total taxable value of land and additions on the property. | Land | Improvement |
|---|---|---|---|---|
| 2024 | $706 | $7,798 | $480 | $7,318 |
| 2023 | $1,277 | $15,000 | $480 | $14,520 |
| 2022 | $1,268 | $15,000 | $480 | $14,520 |
| 2021 | $872 | $9,862 | $480 | $9,382 |
| 2020 | $890 | $10,063 | $480 | $9,583 |
| 2019 | $986 | $11,160 | $480 | $10,680 |
| 2018 | $568 | $6,350 | $480 | $5,870 |
| 2017 | $536 | $6,048 | $480 | $5,568 |
| 2016 | $511 | $5,760 | $480 | $5,280 |
| 2015 | $454 | $5,270 | $480 | $4,790 |
| 2014 | $435 | $5,019 | $480 | $4,539 |
Agents Affiliated with this Home
-
H
Seller's Agent in 2021
Holly Henson-Cruce
Inactive Office
-
Jacob Bowlin
J
Buyer's Agent in 2021
Jacob Bowlin
C21/First Choice Realty
(918) 682-5200
1 in this area
37 Total Sales
-
J
Seller's Agent in 2018
Jessica Key
Key Real Estate Green Country
-
Jamie Goodnight

Seller's Agent in 2015
Jamie Goodnight
Keller Williams Advantage
(918) 510-0887
138 in this area
309 Total Sales
-
T
Buyer's Agent in 2015
Tricia Jackson
Inactive Office
Map
Source: MLS Technology
MLS Number: 2104270
APN: 1272-00-000-006-0-001-00
- 922 S Liberty Ave
- 901 S Park Ave
- 708 S Liberty Ave
- 706 S Mission Ln
- 1324 E Hickory St
- 512 S Woodlawn Ave
- 1714 E 11th St
- 1730 E 11th St
- 1401 S Woodland Dr
- 1713 E 10th St
- 1340 E 9th St
- 1327 E 10th St
- 1908 E 10th St
- 1414 E 8th St
- 708 S Miami Ave
- 35 E 9th
- 1509 S Mission Ln
- 1508 S Woodland Dr
- 1601 E 6th St
- 1029 S Sioux St






